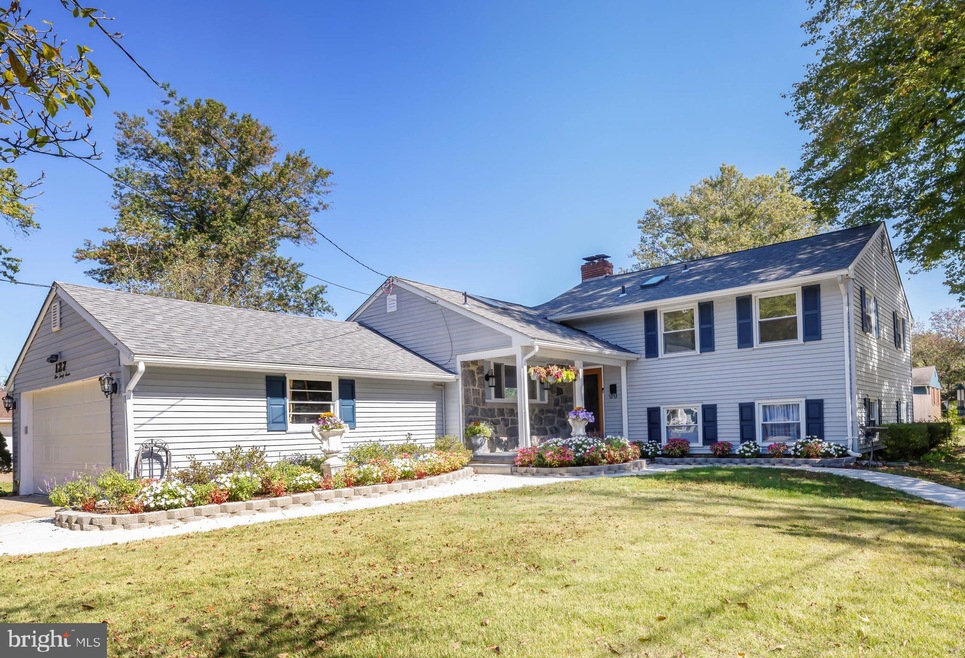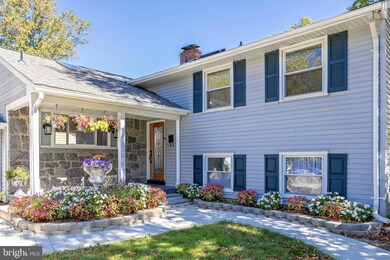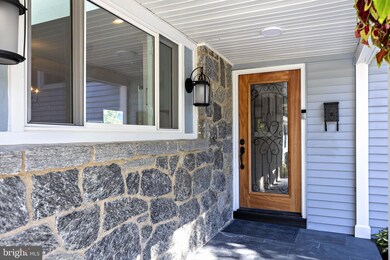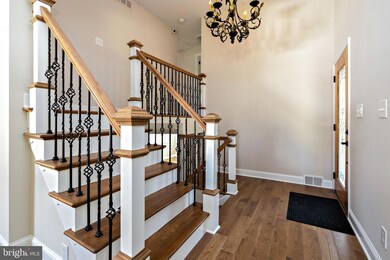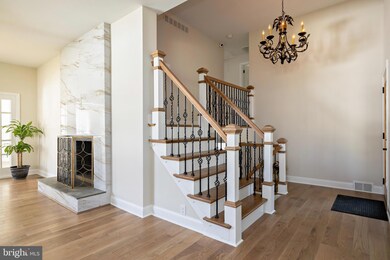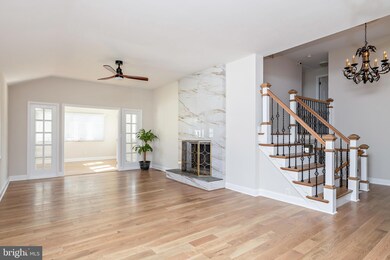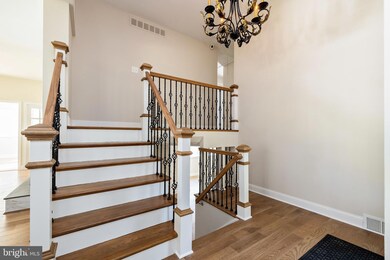
127 Barclay Ln Cherry Hill, NJ 08034
Barclay NeighborhoodHighlights
- Corner Lot
- Mud Room
- Den
- A. Russell Knight Elementary School Rated A-
- No HOA
- 4-minute walk to Barclay Farmstead & Trails
About This Home
As of November 2023Come & see this completely renovated, custom 4 bedroom, 3.5-bathroom Home in Desirable Barclay. All new roof, shutters, paver walkway, & new garage door. All new flooring, plumbing, all new Moen faucets, all new 200 Amp electrical panel, new fixtures, 2 added skylights, concrete in garage is brand new, and more! The ducts and the chimney have all been cleaned. All new LED lighting added. The Kitchen is open and all new! New Island with pendant light, new appliances, new granite countertop, new backsplash, new drawer microwave, new tall cabinets, and pantry cabinet! All 3 full baths are new, and all new half bath. Bathrooms feature glass shower doors with beautiful & bright tiling; double vanities are brand new! Wonderful Open floor plan on the main level includes Kitchen, Dining room, Living room with contemporary fireplace & new slate hearth, office with new French doors, & Half bath. Lower-level features family room, coat closet, 2nd primary bedroom with ensuite full bathroom. There is a laundry/mudroom combination, and utility room. Upstairs are 3 bedrooms, 2 full baths with double vanities including the primary bedroom with ensuite bathroom & skylight. This home was renovated by expert craftsmen! Schedule your tour today!
Home Details
Home Type
- Single Family
Est. Annual Taxes
- $10,042
Year Built
- Built in 1958
Lot Details
- 0.26 Acre Lot
- Lot Dimensions are 95.00 x 120.00
- Landscaped
- Corner Lot
- Level Lot
- Open Lot
- Back, Front, and Side Yard
- Property is in excellent condition
Parking
- 2 Car Direct Access Garage
- 4 Driveway Spaces
- Front Facing Garage
- On-Street Parking
- Off-Street Parking
Home Design
- Split Level Home
- Block Foundation
- Architectural Shingle Roof
- Vinyl Siding
Interior Spaces
- 2,344 Sq Ft Home
- Property has 3 Levels
- Gas Fireplace
- Mud Room
- Family Room
- Living Room
- Dining Room
- Den
- Luxury Vinyl Plank Tile Flooring
- Laundry on lower level
Bedrooms and Bathrooms
- En-Suite Primary Bedroom
Utilities
- Forced Air Heating and Cooling System
- Natural Gas Water Heater
Community Details
- No Home Owners Association
- Barclay Subdivision
Listing and Financial Details
- Tax Lot 00018
- Assessor Parcel Number 09-00342 17-00018
Ownership History
Purchase Details
Home Financials for this Owner
Home Financials are based on the most recent Mortgage that was taken out on this home.Purchase Details
Home Financials for this Owner
Home Financials are based on the most recent Mortgage that was taken out on this home.Purchase Details
Home Financials for this Owner
Home Financials are based on the most recent Mortgage that was taken out on this home.Purchase Details
Home Financials for this Owner
Home Financials are based on the most recent Mortgage that was taken out on this home.Purchase Details
Home Financials for this Owner
Home Financials are based on the most recent Mortgage that was taken out on this home.Similar Homes in Cherry Hill, NJ
Home Values in the Area
Average Home Value in this Area
Purchase History
| Date | Type | Sale Price | Title Company |
|---|---|---|---|
| Quit Claim Deed | -- | Old Republic National Title | |
| Deed | $585,000 | Old Republic Title | |
| Deed | $295,000 | Surety Title | |
| Deed | $289,900 | -- | |
| Deed | $231,000 | -- |
Mortgage History
| Date | Status | Loan Amount | Loan Type |
|---|---|---|---|
| Open | $468,000 | New Conventional | |
| Previous Owner | $468,000 | New Conventional | |
| Previous Owner | $260,910 | No Value Available | |
| Previous Owner | $219,450 | No Value Available |
Property History
| Date | Event | Price | Change | Sq Ft Price |
|---|---|---|---|---|
| 11/17/2023 11/17/23 | Sold | $585,000 | 0.0% | $250 / Sq Ft |
| 10/28/2023 10/28/23 | Pending | -- | -- | -- |
| 10/20/2023 10/20/23 | For Sale | $585,000 | +98.3% | $250 / Sq Ft |
| 11/18/2022 11/18/22 | Sold | $295,000 | -9.2% | $126 / Sq Ft |
| 08/26/2022 08/26/22 | Pending | -- | -- | -- |
| 07/15/2022 07/15/22 | Price Changed | $324,900 | -1.5% | $139 / Sq Ft |
| 07/01/2022 07/01/22 | Price Changed | $329,900 | -2.9% | $141 / Sq Ft |
| 06/24/2022 06/24/22 | Price Changed | $339,900 | -2.9% | $145 / Sq Ft |
| 06/17/2022 06/17/22 | Price Changed | $349,900 | -4.1% | $149 / Sq Ft |
| 06/10/2022 06/10/22 | Price Changed | $364,900 | -2.7% | $156 / Sq Ft |
| 06/01/2022 06/01/22 | Price Changed | $374,900 | -3.8% | $160 / Sq Ft |
| 05/04/2022 05/04/22 | For Sale | $389,900 | -- | $166 / Sq Ft |
Tax History Compared to Growth
Tax History
| Year | Tax Paid | Tax Assessment Tax Assessment Total Assessment is a certain percentage of the fair market value that is determined by local assessors to be the total taxable value of land and additions on the property. | Land | Improvement |
|---|---|---|---|---|
| 2024 | $10,329 | $245,800 | $75,400 | $170,400 |
| 2023 | $10,329 | $245,800 | $75,400 | $170,400 |
| 2022 | $10,043 | $245,800 | $75,400 | $170,400 |
| 2021 | $10,075 | $245,800 | $75,400 | $170,400 |
| 2020 | $9,952 | $245,800 | $75,400 | $170,400 |
| 2019 | $9,948 | $245,800 | $75,400 | $170,400 |
| 2018 | $9,920 | $245,800 | $75,400 | $170,400 |
| 2017 | $9,785 | $245,800 | $75,400 | $170,400 |
| 2016 | $9,655 | $245,800 | $75,400 | $170,400 |
| 2015 | $9,503 | $245,800 | $75,400 | $170,400 |
| 2014 | $9,397 | $245,800 | $75,400 | $170,400 |
Agents Affiliated with this Home
-

Seller's Agent in 2023
Tammylee Kennedy
KingsGate Realty LLC
(856) 261-9649
2 in this area
188 Total Sales
-

Buyer's Agent in 2023
Nicholas Christopher
RE/MAX
(856) 364-3518
3 in this area
372 Total Sales
-
K
Buyer's Agent in 2022
Kari Vanderslice
KingsGate Realty LLC
(856) 938-9165
1 in this area
11 Total Sales
Map
Source: Bright MLS
MLS Number: NJCD2056800
APN: 09-00342-17-00018
- 113 Sharrowvale Rd
- 229 Dickens Ct
- 1123 Greenbriar Rd
- 127 Randle Dr
- 1210 Winston Way
- 200 Dorado Dr
- 36 Ranoldo Terrace
- 1008 E Tampa Ave
- 308 Covered Bridge Rd
- 8 Surrey Ct
- 34 Kenwood Dr
- 1840 Frontage Rd Unit 1501
- 1362 Paddock Way
- 1324 Beaverbrook Dr
- 1227 Cotswold Ln
- 57 Ranoldo Terrace
- 130 Pearl Croft Rd
- 901 Kingston Dr
- 109 Pearl Croft Rd
- 10 E Miami Ave
