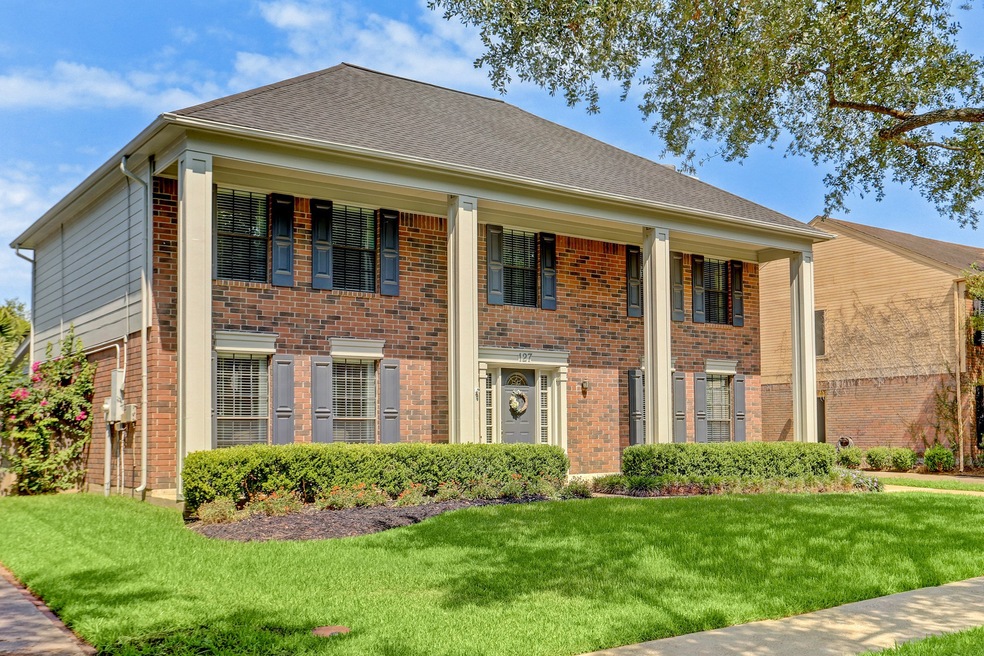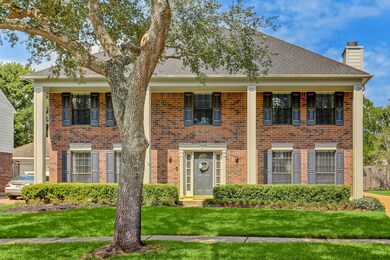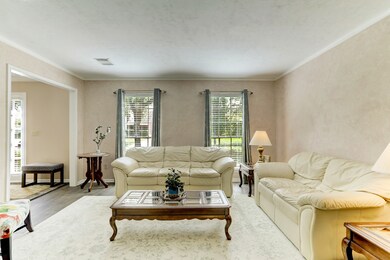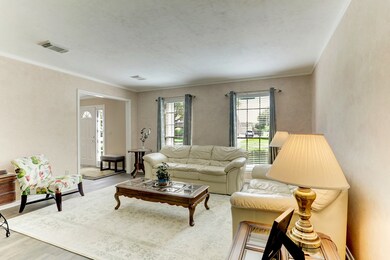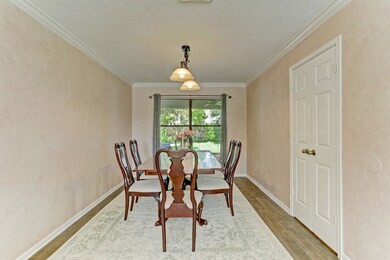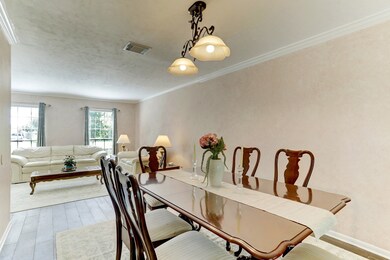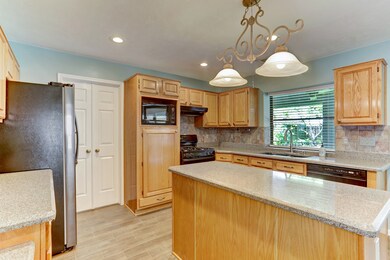
127 Bayou Bend Dr League City, TX 77573
South Shore Harbour NeighborhoodHighlights
- Tennis Courts
- Deck
- Quartz Countertops
- Lloyd R. Ferguson Elementary School Rated A
- Traditional Architecture
- Community Pool
About This Home
As of September 2024A PRIVATE GARDEN ESCAPE - You're sure to love this 4 Bedroom 2.5 Bathroom colonial-style home with gorgeous curb appeal. Upon entering the home, you'll find a Formal Living and Formal Dining Room combination that is spacious enough for several couches plus a 12+ person dining table. The Chef's Kitchen has been modified to have an island, and offers ample cabinetry and storage. You won't believe the size of this Owner's Retreat upstairs, which is large enough for it's own sitting area and showcases a recently remodeled En-Suite Bathroom featuring a stunning walk-in shower with cascading waterfall tile feature, spacious tub, dual sinks with oversized vanity and a walk-in closet. Out back you have an amazing and private garden retreat with recent extended covered patio, complete with butterfly garden! The owners have left no stone unturned in this gorgeous property, and everything has been meticulously maintained. NEW AC 2020. SEE ATTACHED UPGRADES LIST.
Last Agent to Sell the Property
eXp Realty, LLC License #0526821 Listed on: 07/13/2022

Home Details
Home Type
- Single Family
Est. Annual Taxes
- $5,587
Year Built
- Built in 1990
Lot Details
- 7,475 Sq Ft Lot
- Back Yard Fenced and Side Yard
HOA Fees
- $31 Monthly HOA Fees
Parking
- 2 Car Detached Garage
- Oversized Parking
- Garage Door Opener
Home Design
- Traditional Architecture
- Brick Exterior Construction
- Slab Foundation
- Composition Roof
- Cement Siding
- Radiant Barrier
Interior Spaces
- 2,576 Sq Ft Home
- 2-Story Property
- Ceiling Fan
- Gas Log Fireplace
- Window Treatments
- Solar Screens
- Formal Entry
- Family Room Off Kitchen
- Living Room
- Breakfast Room
- Dining Room
- Open Floorplan
- Home Office
- Utility Room
- Fire and Smoke Detector
Kitchen
- Gas Oven
- Gas Range
- Dishwasher
- Kitchen Island
- Quartz Countertops
- Disposal
Flooring
- Carpet
- Tile
Bedrooms and Bathrooms
- 4 Bedrooms
- En-Suite Primary Bedroom
- Double Vanity
- Bidet
- Soaking Tub
- Bathtub with Shower
- Separate Shower
Laundry
- Dryer
- Washer
Eco-Friendly Details
- Energy-Efficient HVAC
- Energy-Efficient Thermostat
- Ventilation
Outdoor Features
- Tennis Courts
- Deck
- Covered patio or porch
Schools
- Ferguson Elementary School
- Clear Creek Intermediate School
- Clear Creek High School
Utilities
- Central Heating and Cooling System
- Heating System Uses Gas
- Programmable Thermostat
Community Details
Overview
- Association fees include ground maintenance, recreation facilities
- Harbour Park HOA, Phone Number (832) 864-1200
- Harbour Park Subdivision
Recreation
- Community Pool
Ownership History
Purchase Details
Home Financials for this Owner
Home Financials are based on the most recent Mortgage that was taken out on this home.Purchase Details
Home Financials for this Owner
Home Financials are based on the most recent Mortgage that was taken out on this home.Similar Homes in the area
Home Values in the Area
Average Home Value in this Area
Purchase History
| Date | Type | Sale Price | Title Company |
|---|---|---|---|
| Warranty Deed | -- | None Listed On Document | |
| Deed | -- | New Title Company Name |
Mortgage History
| Date | Status | Loan Amount | Loan Type |
|---|---|---|---|
| Previous Owner | $362,316 | FHA |
Property History
| Date | Event | Price | Change | Sq Ft Price |
|---|---|---|---|---|
| 09/23/2024 09/23/24 | Sold | -- | -- | -- |
| 08/15/2024 08/15/24 | Pending | -- | -- | -- |
| 03/25/2024 03/25/24 | Price Changed | $385,000 | -3.5% | $149 / Sq Ft |
| 01/06/2024 01/06/24 | For Sale | $399,000 | +5.3% | $155 / Sq Ft |
| 08/13/2022 08/13/22 | Off Market | -- | -- | -- |
| 08/12/2022 08/12/22 | Sold | -- | -- | -- |
| 07/21/2022 07/21/22 | Pending | -- | -- | -- |
| 07/13/2022 07/13/22 | For Sale | $379,000 | -- | $147 / Sq Ft |
Tax History Compared to Growth
Tax History
| Year | Tax Paid | Tax Assessment Tax Assessment Total Assessment is a certain percentage of the fair market value that is determined by local assessors to be the total taxable value of land and additions on the property. | Land | Improvement |
|---|---|---|---|---|
| 2024 | $6,631 | $396,730 | $29,900 | $366,830 |
| 2023 | $6,631 | $386,740 | $29,900 | $356,840 |
| 2022 | $5,660 | $296,934 | $0 | $0 |
| 2021 | $6,092 | $302,940 | $29,900 | $273,040 |
| 2020 | $5,828 | $245,400 | $29,900 | $215,500 |
| 2019 | $6,198 | $248,360 | $29,900 | $218,460 |
| 2018 | $6,020 | $239,200 | $29,900 | $209,300 |
| 2017 | $5,906 | $243,870 | $29,900 | $213,970 |
| 2016 | $5,369 | $220,080 | $29,900 | $190,180 |
| 2015 | $1,741 | $217,150 | $29,900 | $187,250 |
| 2014 | $1,703 | $173,530 | $29,900 | $143,630 |
Agents Affiliated with this Home
-
Jimmy Simien

Seller's Agent in 2024
Jimmy Simien
Simien Properties
(281) 280-8675
12 in this area
810 Total Sales
-
Joe Haas

Seller Co-Listing Agent in 2024
Joe Haas
Simien Properties
(832) 744-6616
4 in this area
123 Total Sales
-
N
Buyer's Agent in 2024
Nonmls
Houston Association of REALTORS
-
Monica Foster

Seller's Agent in 2022
Monica Foster
eXp Realty, LLC
(346) 202-7307
50 in this area
2,384 Total Sales
-
Valeria Correa
V
Buyer's Agent in 2022
Valeria Correa
Real Broker, LLC
(832) 752-3840
1 in this area
17 Total Sales
Map
Source: Houston Association of REALTORS®
MLS Number: 24936262
APN: 3843-0003-0037-000
- 128 Hidden Lake Dr
- 124 Lake Point Dr
- 2113 Spinnaker Dr
- 2030 Cutter Dr
- 107 Lake Point Ct
- 2025 Reef Dr
- 2021 Caravel Dr
- 2102 Autumn Cove Dr
- 2101 Shadow Bay Cir
- 2112 Shadow Bay Cir
- 2012 Catamaran Dr
- 119 Bounty Dr
- 124 Coral Bay Dr
- 2217 Fairwater Park Dr
- 2201 Summer Reef Dr
- 115 Coral Bay Dr
- 2018 Pembroke Bay Dr
- 1905 Sandy Schoals Dr
- 1215 Esther St
- 113 Crystal Reef Dr
