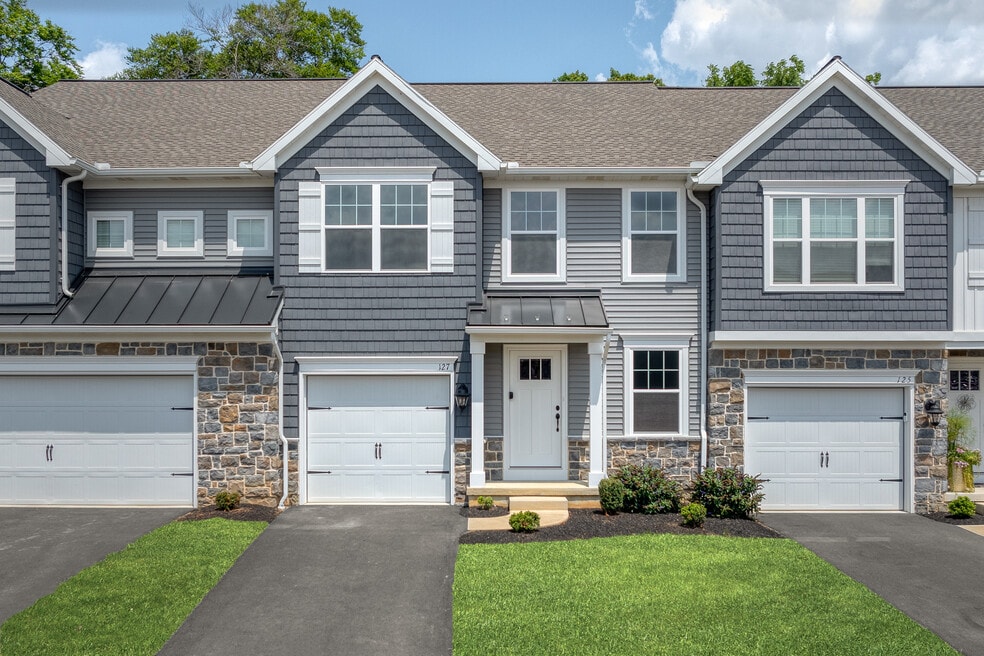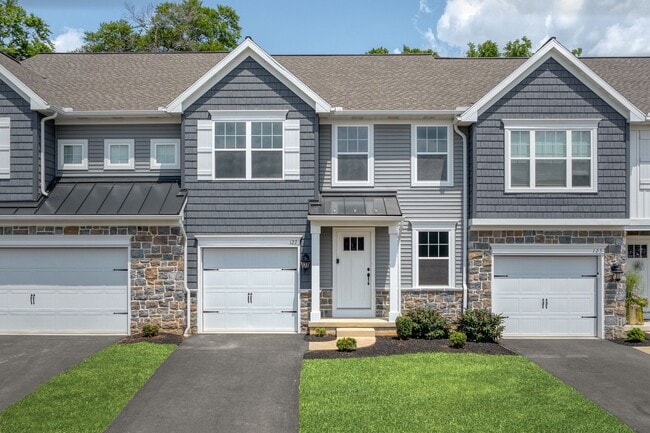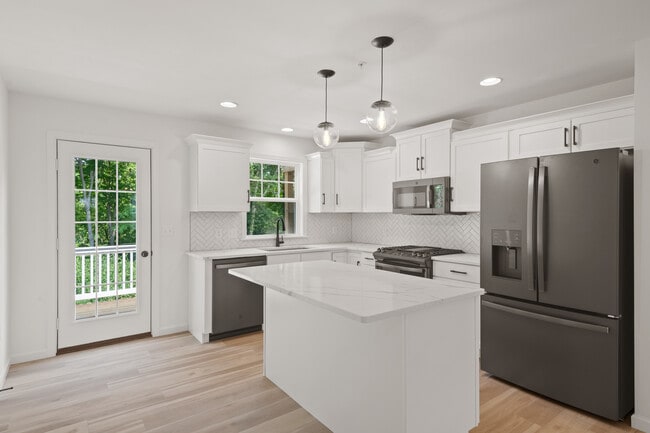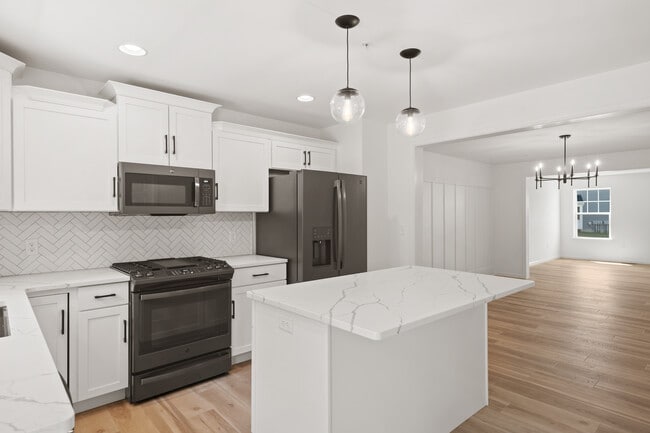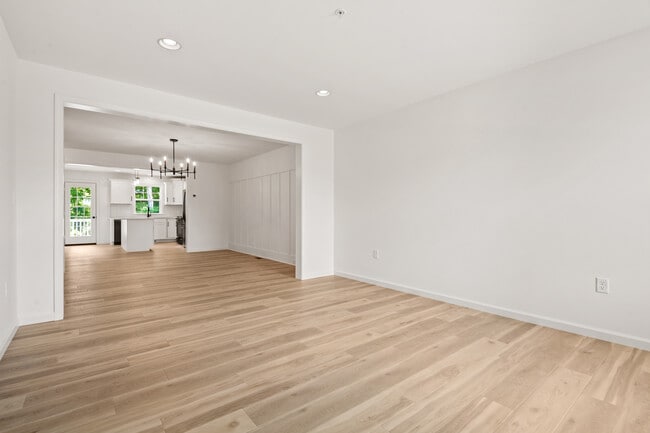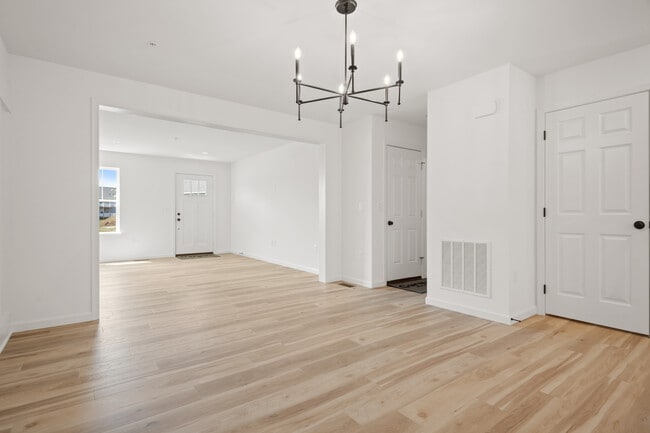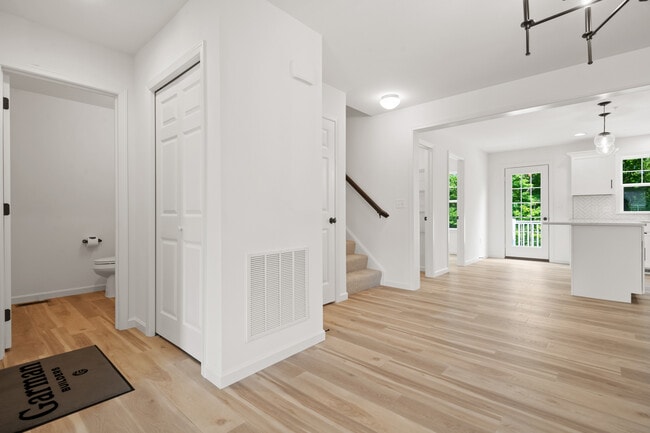
Estimated payment $2,703/month
Highlights
- New Construction
- Walk-In Pantry
- Laundry Room
About This Home
The Dempsey blends modern design with thoughtful functionality in a spacious 1,940 sq. ft. townhome layout. With 3 bedrooms, 2.5 baths, and two stories of well-planned living space, this home proves that townhome living doesnt mean sacrificing space or style.Step inside and youre greeted by a large, light-filled living room that flows into an open dining areaperfect for family dinners or weekend brunch. The rear of the home features a sleek kitchen with a central island, walk-in pantry, and access to a private deck for easy indoor-outdoor living. A flex room just off the kitchen offers extra space for a home office, hobby nook, or play area.Upstairs, the spacious owners suite boasts not one, but two walk-in closets and a private bath with dual vanities. Two additional bedroomseach with their own walk-in closetshare a full bath, and the conveniently located laundry room makes chores feel effortless.The Dempsey is a fresh, functional take on townhome comfortwith plenty of room to live, grow, and feel at home.
Sales Office
All tours are by appointment only. Please contact sales office to schedule.
Townhouse Details
Home Type
- Townhome
Parking
- 1 Car Garage
Home Design
- New Construction
Interior Spaces
- 2-Story Property
- Walk-In Pantry
- Laundry Room
Bedrooms and Bathrooms
- 3 Bedrooms
Community Details
- Property has a Home Owners Association
Map
Other Move In Ready Homes in Mayapple Woods Designer Townhomes
About the Builder
- Mayapple Woods Designer Townhomes
- 142 Beech Tree Ct Unit 132-08
- 136 Beech Tree Ct Unit 135-07
- 134 Beech Tree Ct Unit 136-07
- 107 Candler Way Unit 46
- 106 Candler Way Unit 87-16
- Candler's Pointe
- 102 Candler Way Unit 89-16
- 104 Candler Way Unit 88-16
- 105 Candler Way Unit 45
- Wynfield at Annville
- 117 Bellflower Ave
- 141 Bellflower Ave
- Southgate
- Southgate
- 01 Alexandria Dr
- 00 Alexandria Dr
- 965 Royal Rd
- Edgemont Preserve
- Winding Creek 55+ Living
