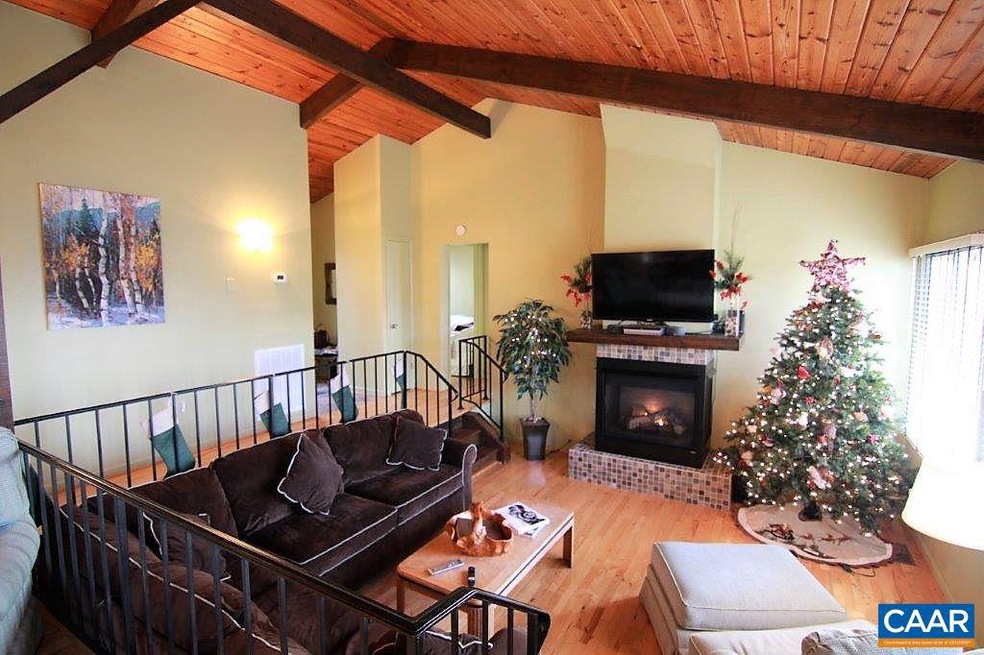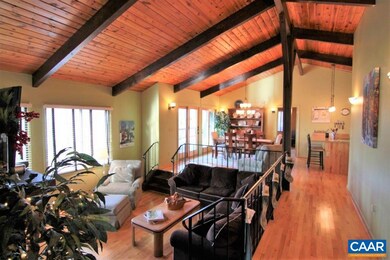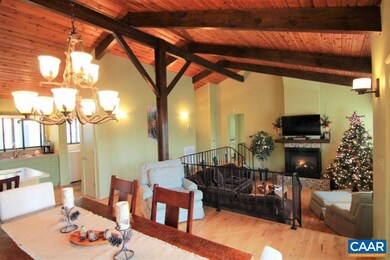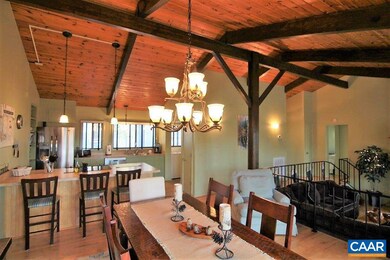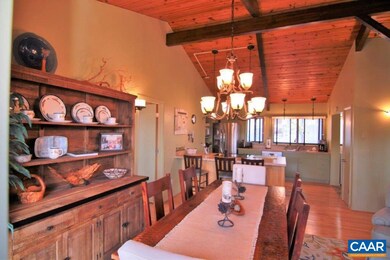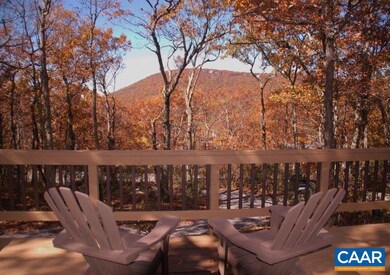
127 Blackrock Cir Roseland, VA 22967
Wintergreen NeighborhoodHighlights
- Beach
- Bar or Lounge
- Mountain View
- Golf Club
- Fitness Center
- Community Lake
About This Home
As of May 2019Beautifully renovated home and furnished with great taste. Recent renovations include central heat/air, gas 3-sided fire place, new roof in 2010, all hard-woods and tile, and much more. This home is walking distance to the ski slopes and located in the heart of Wintergreen Mountain Village. Good, year-round mountain views that you can enjoy from the spacious deck or from almost every room in the house. One-level living. Very practical floor plan. Detached garage with separate heated/finished office or home gym space.,Formica Counter,Painted Cabinets,Wood Cabinets,Fireplace in Living Room
Last Agent to Sell the Property
WINTERGREEN REALTY, LLC License #0225002941[4441] Listed on: 12/21/2018
Last Buyer's Agent
RE/MAX REALTY SPECIALISTS-CHARLOTTESVILLE License #0225226278[7663]

Home Details
Home Type
- Single Family
Est. Annual Taxes
- $1,690
Year Built
- Built in 1980
Lot Details
- 0.4 Acre Lot
- Wooded Lot
- Property is zoned RPC, Residential Planned Communit
HOA Fees
- $147 Monthly HOA Fees
Home Design
- Contemporary Architecture
- Architectural Shingle Roof
- Concrete Perimeter Foundation
- Cedar
Interior Spaces
- 1,464 Sq Ft Home
- Property has 1 Level
- Cathedral Ceiling
- Skylights
- Fireplace With Glass Doors
- Gas Fireplace
- Insulated Windows
- Window Screens
- Living Room
- Dining Room
- Mountain Views
- Crawl Space
Kitchen
- Breakfast Area or Nook
- Electric Oven or Range
- Microwave
- Dishwasher
Flooring
- Wood
- Ceramic Tile
Bedrooms and Bathrooms
- 3 Main Level Bedrooms
- En-Suite Primary Bedroom
- En-Suite Bathroom
- 2 Full Bathrooms
Laundry
- Laundry Room
- Washer and Dryer Hookup
Home Security
- Home Security System
- Security Gate
- Fire and Smoke Detector
Parking
- 1 Car Detached Garage
- Gravel Driveway
Outdoor Features
- Deck
- Porch
Schools
- Rockfish Elementary School
- Nelson Middle School
- Nelson High School
Utilities
- Central Heating and Cooling System
- Heat Pump System
- Heating System Powered By Owned Propane
- Underground Utilities
Community Details
Overview
- Association fees include common area maintenance, trash, insurance, pool(s), management, reserve funds, road maintenance, snow removal
- Wintergreen Property Owners Association
- Black Rock 38 Community
- Wintergreen Mountain Village Subdivision
- Community Lake
- Mountainous Community
Amenities
- Picnic Area
- Sauna
- Clubhouse
- Community Dining Room
- Bar or Lounge
- Guest Suites
Recreation
- Beach
- Golf Club
- Tennis Courts
- Community Playground
- Fitness Center
- Community Pool
- Horse Trails
- Jogging Path
Security
- Security Service
Ownership History
Purchase Details
Home Financials for this Owner
Home Financials are based on the most recent Mortgage that was taken out on this home.Purchase Details
Home Financials for this Owner
Home Financials are based on the most recent Mortgage that was taken out on this home.Similar Homes in Roseland, VA
Home Values in the Area
Average Home Value in this Area
Purchase History
| Date | Type | Sale Price | Title Company |
|---|---|---|---|
| Deed | $270,000 | Old Republic Title | |
| Bargain Sale Deed | -- | Southern Title |
Mortgage History
| Date | Status | Loan Amount | Loan Type |
|---|---|---|---|
| Previous Owner | $307,650 | New Conventional | |
| Previous Owner | $308,800 | New Conventional | |
| Previous Owner | $29,900 | Stand Alone Second |
Property History
| Date | Event | Price | Change | Sq Ft Price |
|---|---|---|---|---|
| 07/02/2025 07/02/25 | For Sale | $599,000 | +121.9% | $409 / Sq Ft |
| 05/24/2019 05/24/19 | Sold | $270,000 | -1.7% | $184 / Sq Ft |
| 04/30/2019 04/30/19 | Pending | -- | -- | -- |
| 12/21/2018 12/21/18 | For Sale | $274,567 | -- | $188 / Sq Ft |
Tax History Compared to Growth
Tax History
| Year | Tax Paid | Tax Assessment Tax Assessment Total Assessment is a certain percentage of the fair market value that is determined by local assessors to be the total taxable value of land and additions on the property. | Land | Improvement |
|---|---|---|---|---|
| 2025 | $1,826 | $280,900 | $70,000 | $210,900 |
| 2024 | $1,826 | $280,900 | $70,000 | $210,900 |
| 2023 | $1,826 | $280,900 | $70,000 | $210,900 |
| 2022 | $1,826 | $280,900 | $70,000 | $210,900 |
| 2021 | $1,472 | $204,500 | $65,000 | $139,500 |
| 2020 | $1,472 | $204,500 | $65,000 | $139,500 |
| 2019 | $1,472 | $204,500 | $65,000 | $139,500 |
| 2018 | $1,472 | $204,500 | $65,000 | $139,500 |
| 2017 | $1,794 | $249,100 | $100,000 | $149,100 |
| 2016 | $1,794 | $249,100 | $100,000 | $149,100 |
| 2015 | $1,794 | $249,100 | $100,000 | $149,100 |
| 2014 | $1,794 | $249,100 | $100,000 | $149,100 |
Agents Affiliated with this Home
-
Michael Woolard

Seller's Agent in 2025
Michael Woolard
RE/MAX REALTY SPECIALISTS-CHARLOTTESVILLE
(434) 466-1449
187 in this area
219 Total Sales
-
Tim Merrick

Seller's Agent in 2019
Tim Merrick
WINTERGREEN REALTY, LLC
(434) 825-0866
141 in this area
234 Total Sales
Map
Source: Bright MLS
MLS Number: 584347
APN: 11B-D-38
- 00 Blackrock Cir
- 421 Blackrock Dr Unit 17
- 421 Blackrock Dr
- 93 Tyro Ln
- 380 Blackrock Cir
- 0 Blackrock Cir Unit LotWP001
- 803 Laurelwood Condos
- 201 Pinnacle Dr
- 786 Laurelwood Condos
- 763 Laurelwood Condos Unit 763
- 758 Laurelwood Condos
- 123 Eagles Ct Condos Unit 123
- 752 Laurelwood
- 107 Eagles Ct Condos
- 100 N Rock Tree Ln
- 712 Laurelwood Condos
- 82 Pedlars Edge Dr
- 134 Gumtree Dr
