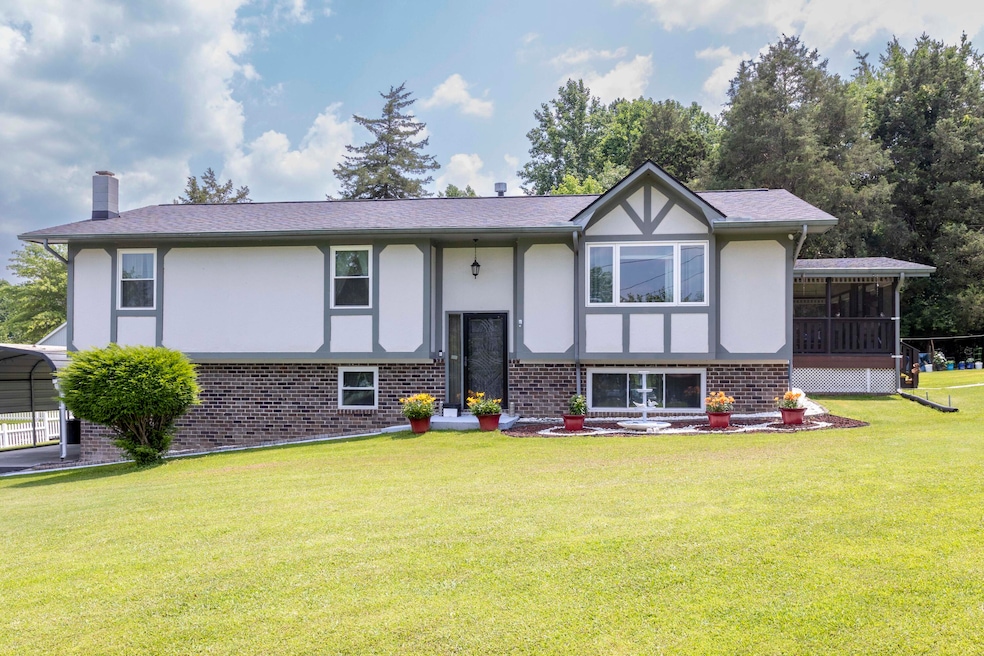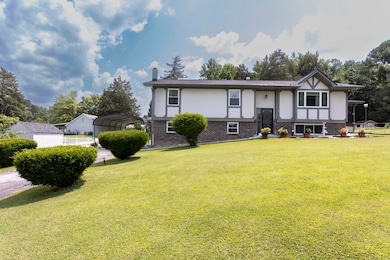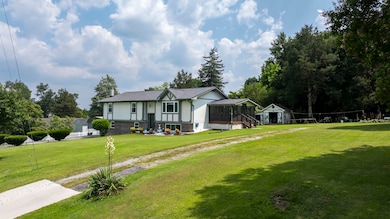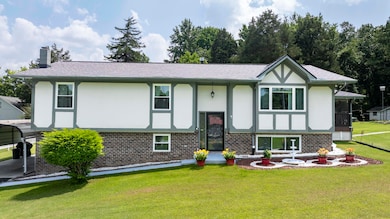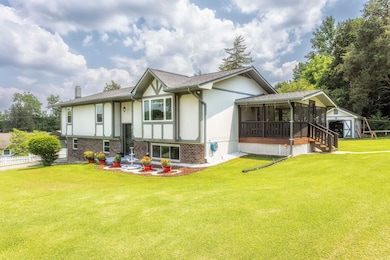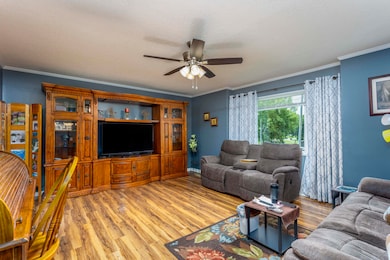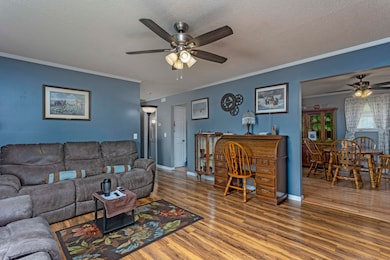
127 Boyd St Dayton, TN 37321
Estimated payment $2,279/month
Highlights
- Engineered Wood Flooring
- Granite Countertops
- Workshop
- Main Floor Primary Bedroom
- No HOA
- Eat-In Kitchen
About This Home
Looking for a home that offers flexibility and style? This split foyer gem has everything you need—including the potential for separate living quarters downstairs! Spacious upper level with bright, open living areas. Cozy lower level—perfect for a guest suite, rental opportunity, or in-law quarters. Modern kitchen with top-of-the-line appliances. Two septic tanks on property. Screened in Porch over looking the Expansive backyard—ideal for entertaining or relaxing. Convenient location near schools, shopping, and dining. With the option to create a fully independent living space downstairs, this home is perfect for multi-generational living or income potential! So many updates in the past few years. Don't miss this incredible opportunity!
Listing Agent
Coldwell Banker Pryor Realty- Dayton License #294340 Listed on: 06/06/2025

Home Details
Home Type
- Single Family
Est. Annual Taxes
- $1,310
Year Built
- Built in 1979 | Remodeled
Lot Details
- 1 Acre Lot
- Property fronts a county road
- Landscaped
- Cleared Lot
- Garden
- Consist of Lot 21 and 22
Home Design
- Bi-Level Home
- Brick Veneer
- Slab Foundation
- Pitched Roof
- Shingle Roof
Interior Spaces
- 2,941 Sq Ft Home
- Living Quarters
- Ceiling Fan
- Gas Log Fireplace
- Insulated Windows
- Workshop
- Storage
- Laundry on lower level
- Fire and Smoke Detector
- Finished Basement
Kitchen
- Eat-In Kitchen
- Gas Oven
- Gas Range
- Microwave
- Plumbed For Ice Maker
- Dishwasher
- Granite Countertops
Flooring
- Engineered Wood
- Carpet
- Concrete
- Tile
Bedrooms and Bathrooms
- 5 Bedrooms
- Primary Bedroom on Main
- 3 Full Bathrooms
Parking
- 1 Carport Space
- Driveway
Outdoor Features
- Screened Patio
- Shed
- Rain Gutters
- Side Porch
Schools
- Dayton City Elementary School
- Rhea County High School
Farming
- Equipment Barn
Utilities
- Window Unit Cooling System
- Central Heating and Cooling System
- Multiple Heating Units
- Heating System Uses Natural Gas
- Natural Gas Connected
- Gas Water Heater
- Septic Tank
- High Speed Internet
- Cable TV Available
Community Details
- No Home Owners Association
- Garrison Height Subdivision
Listing and Financial Details
- Assessor Parcel Number 103a B 02100 & 02200
Map
Home Values in the Area
Average Home Value in this Area
Tax History
| Year | Tax Paid | Tax Assessment Tax Assessment Total Assessment is a certain percentage of the fair market value that is determined by local assessors to be the total taxable value of land and additions on the property. | Land | Improvement |
|---|---|---|---|---|
| 2024 | -- | $69,950 | $11,250 | $58,700 |
| 2023 | $1,097 | $35,575 | $4,250 | $31,325 |
| 2022 | $1,008 | $35,575 | $4,250 | $31,325 |
| 2021 | $977 | $35,575 | $4,250 | $31,325 |
| 2020 | $796 | $34,450 | $4,250 | $30,200 |
| 2019 | $948 | $33,500 | $4,250 | $29,250 |
| 2018 | $885 | $31,175 | $4,250 | $26,925 |
| 2017 | $853 | $31,175 | $4,250 | $26,925 |
| 2016 | $836 | $31,175 | $4,250 | $26,925 |
| 2015 | $785 | $31,175 | $4,250 | $26,925 |
| 2014 | $638 | $30,425 | $4,250 | $26,175 |
| 2013 | -- | $30,425 | $4,250 | $26,175 |
Property History
| Date | Event | Price | Change | Sq Ft Price |
|---|---|---|---|---|
| 06/06/2025 06/06/25 | For Sale | $399,000 | +204.6% | $136 / Sq Ft |
| 09/07/2018 09/07/18 | Sold | $131,000 | -- | $49 / Sq Ft |
Purchase History
| Date | Type | Sale Price | Title Company |
|---|---|---|---|
| Warranty Deed | $131,000 | None Available | |
| Quit Claim Deed | -- | -- | |
| Deed | $125,000 | -- | |
| Warranty Deed | $99,000 | -- | |
| Deed | -- | -- | |
| Deed | -- | -- | |
| Warranty Deed | $46,000 | -- | |
| Deed | -- | -- | |
| Deed | -- | -- | |
| Deed | -- | -- |
Mortgage History
| Date | Status | Loan Amount | Loan Type |
|---|---|---|---|
| Open | $25,000 | New Conventional | |
| Open | $145,500 | New Conventional | |
| Closed | $125,000 | New Conventional | |
| Closed | $105,500 | New Conventional | |
| Closed | $81,000 | New Conventional | |
| Previous Owner | $68,507 | Commercial |
Similar Homes in Dayton, TN
Source: River Counties Association of REALTORS®
MLS Number: 20252561
APN: 103A-B-021.00
- 145 Deer Ridge Dr Unit 3
- 122 Creamery Way
- 1235 Bentley Ln
- 11673 Walker Rd
- 11323 N Oak St Unit A
- 611 Sunset Valley Dr
- 9449 Dayton Pike
- 4415 Frontage Rd NW
- 2388 Villa Dr NW
- 3925 Adkisson Dr NW
- 1619 N Chester Rd
- 124 County Road 451
- 110 Eveningside Dr Unit 110A
- 133 Shearer St Unit B
- 2075 Clingan Dr NW
- 4100 Ocoee St N
- 918 Rocky Mount Rd
- 440 Barpen St NW Unit 3
- 8446 Shawn Ridge Dr
- 105 Belle Chase Way NE
