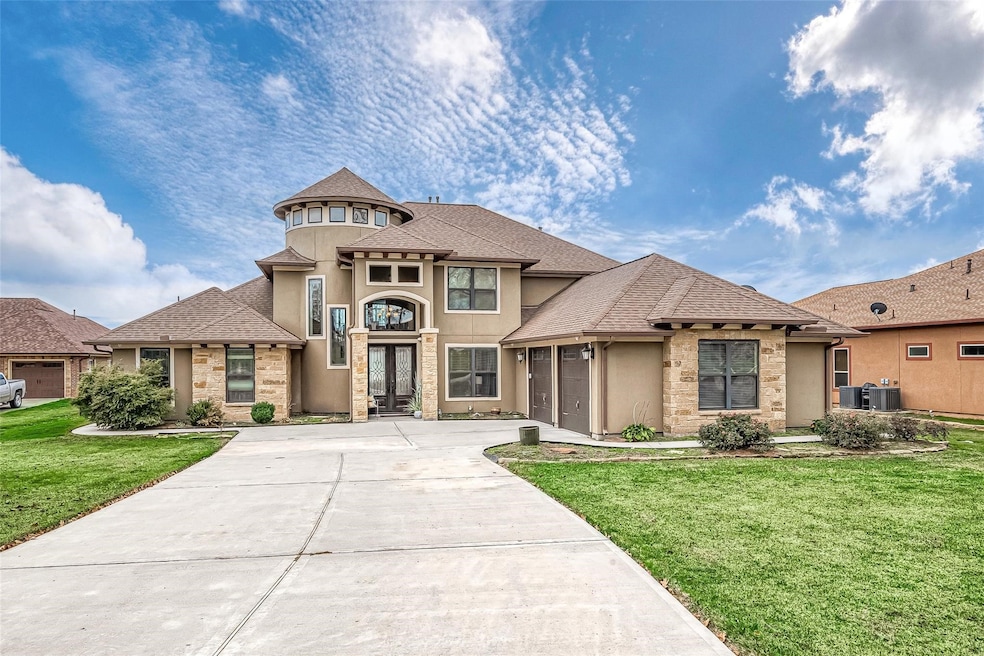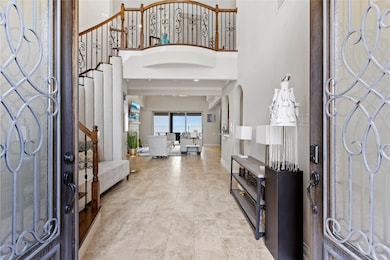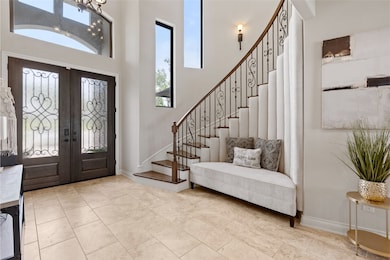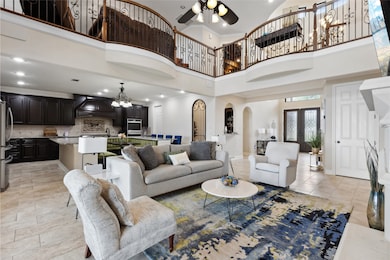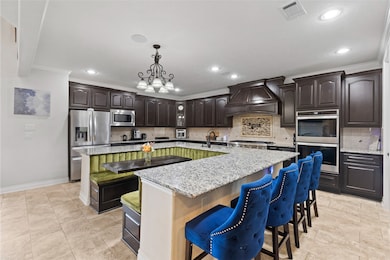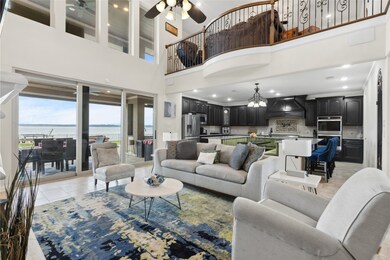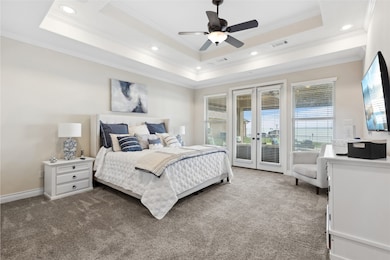
127 Bridgewater Onalaska, TX 77360
Estimated payment $8,440/month
Highlights
- Lake Front
- Boat or Launch Ramp
- Wine Room
- Onalaska Elementary School Rated A-
- Boat Slip
- Home Theater
About This Home
Enjoy amazing lake views, exquisite design, and seamless indoor-outdoor living in this stunning lakeside estate! The open-concept layout boasts soaring ceilings, expansive windows, and a gourmet kitchen equipped with top-tier appliances, custom cabinetry, and generous counter space. The first floor features a luxurious primary suite with a spa-like bath, walk-in shower, and spacious closet. A private office, guest suite, and a conveniently located laundry room enhance everyday living. Upstairs, enjoy a media room, game room, two additional bedrooms, and access to the covered balcony. The backyard retreat includes a heated pool, hot tub, outdoor kitchen, a dedicated bathroom, and a private pier with lifts. A motorized shade system fully encloses the lower-level patio for year-round comfort. Designed for convenience, comfort & peace of mind, this home also includes an elevator and a Generac full home generator. Experience the best of luxury lakeside living—schedule your tour today!
Home Details
Home Type
- Single Family
Est. Annual Taxes
- $21,431
Year Built
- Built in 2019
Lot Details
- 22,738 Sq Ft Lot
- Lake Front
- North Facing Home
- Back Yard Fenced
- Sprinkler System
HOA Fees
- $20 Monthly HOA Fees
Parking
- 3 Car Attached Garage
Home Design
- Traditional Architecture
- Slab Foundation
- Composition Roof
- Stone Siding
- Stucco
Interior Spaces
- 3,583 Sq Ft Home
- 2-Story Property
- Elevator
- Wired For Sound
- Crown Molding
- Ceiling Fan
- Gas Log Fireplace
- Wine Room
- Family Room Off Kitchen
- Living Room
- Combination Kitchen and Dining Room
- Home Theater
- Home Office
- Game Room
Kitchen
- Walk-In Pantry
- Double Oven
- Gas Cooktop
- Microwave
- Dishwasher
- Granite Countertops
- Pots and Pans Drawers
- Pot Filler
Flooring
- Carpet
- Tile
- Vinyl Plank
- Vinyl
Bedrooms and Bathrooms
- 4 Bedrooms
- En-Suite Primary Bedroom
- Double Vanity
- Hydromassage or Jetted Bathtub
- Bathtub with Shower
- Separate Shower
Laundry
- Dryer
- Washer
Home Security
- Security System Leased
- Fire and Smoke Detector
Eco-Friendly Details
- Energy-Efficient Thermostat
Pool
- In Ground Pool
- Gunite Pool
Outdoor Features
- Bulkhead
- Boat or Launch Ramp
- Boat Slip
- Balcony
- Deck
- Covered patio or porch
- Outdoor Kitchen
- Mosquito Control System
Schools
- Onalaska Elementary School
- Onalaska Jr/Sr High Middle School
- Onalaska Jr/Sr High School
Utilities
- Central Heating and Cooling System
- Heating System Uses Gas
- Programmable Thermostat
- Power Generator
- Aerobic Septic System
Listing and Financial Details
- Exclusions: All wall mounts & electronics, artwork
Community Details
Overview
- Leisurewood Association, Phone Number (281) 798-7182
- Leisurewood Subdivision
Security
- Controlled Access
Map
Home Values in the Area
Average Home Value in this Area
Tax History
| Year | Tax Paid | Tax Assessment Tax Assessment Total Assessment is a certain percentage of the fair market value that is determined by local assessors to be the total taxable value of land and additions on the property. | Land | Improvement |
|---|---|---|---|---|
| 2024 | $21,431 | $1,339,807 | $159,800 | $1,180,007 |
| 2023 | $16,817 | $1,335,007 | $159,800 | $1,175,207 |
| 2022 | $17,547 | $1,097,834 | $159,800 | $938,034 |
| 2021 | $17,513 | $966,827 | $159,800 | $807,027 |
| 2020 | $16,304 | $893,345 | $122,200 | $771,145 |
| 2019 | $11,482 | $605,915 | $122,200 | $483,715 |
| 2018 | $2,316 | $122,200 | $122,200 | $0 |
| 2017 | $2,299 | $122,200 | $122,200 | $0 |
| 2016 | $2,299 | $122,200 | $122,200 | $0 |
| 2015 | -- | $122,200 | $122,200 | $0 |
| 2014 | -- | $122,200 | $122,200 | $0 |
Property History
| Date | Event | Price | Change | Sq Ft Price |
|---|---|---|---|---|
| 06/04/2025 06/04/25 | For Sale | $1,250,000 | -- | $349 / Sq Ft |
Purchase History
| Date | Type | Sale Price | Title Company |
|---|---|---|---|
| Warranty Deed | -- | Netco Title Conroe | |
| Deed | -- | None Listed On Document |
Mortgage History
| Date | Status | Loan Amount | Loan Type |
|---|---|---|---|
| Open | $546,000 | Credit Line Revolving | |
| Closed | $546,000 | New Conventional | |
| Closed | $250,000 | Credit Line Revolving | |
| Previous Owner | $537,797 | Adjustable Rate Mortgage/ARM | |
| Previous Owner | $163,000 | Unknown |
Similar Home in Onalaska, TX
Source: Houston Association of REALTORS®
MLS Number: 19977213
APN: L1350005100
- 276 Evening Shade
- TBD Bridgewater
- TBD Falcon Point
- 041 Evening Shade
- 037 Evening Shade
- 039 Evening Shade
- 018 Falcon Point
- 035 Falcon Point
- 016 Falcon Point
- 020 Falcon Point
- 245 Bridgewater
- 011 Oak Park Trail
- 008 Oak Park Trail
- 001 Oak Park Trail
- 013 Oak Park Trail
- 010 Oak Park Trail
- 003 Oak Park Trail
- 007 Oak Park Trail
- 489 Emerald Ln
- TBD Emerald Ln
