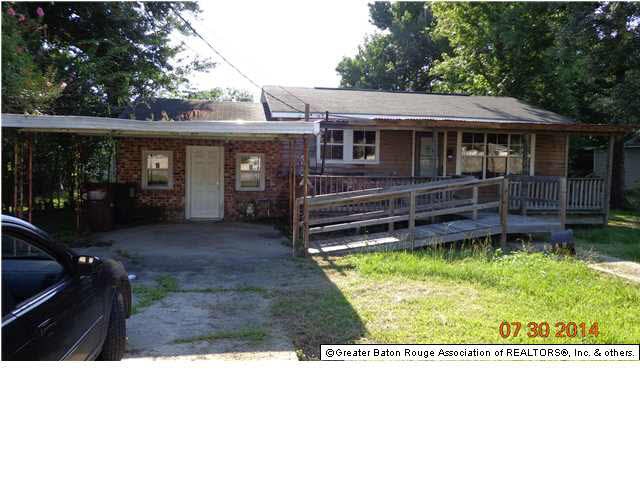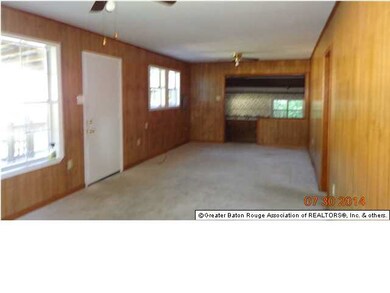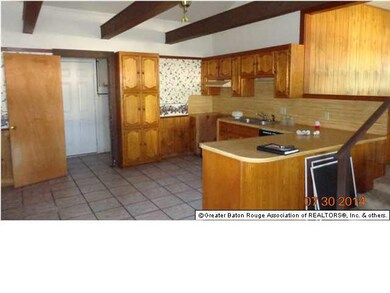
127 Brignac St Denham Springs, LA 70726
Estimated Value: $101,813 - $200,000
Highlights
- Cottage
- Porch
- Combination Kitchen and Dining Room
- Denham Springs Elementary School Rated A-
- Living Room
- Wood Siding
About This Home
As of October 2014Home in older neighborhood of Denham Springs. Close to downtown, shopping, schools and churches. Walking distance to everything. Older home that needs TLC. Could be rental property. Meas. not warranted.
Last Agent to Sell the Property
Lou-Miss Properties LLC License #0000076835 Listed on: 08/11/2014
Home Details
Home Type
- Single Family
Est. Annual Taxes
- $675
Lot Details
- Lot Dimensions are 60 x 90
- Chain Link Fence
Parking
- Carport
Home Design
- Cottage
- Pillar, Post or Pier Foundation
- Frame Construction
- Asphalt Shingled Roof
- Wood Siding
Interior Spaces
- 1,082 Sq Ft Home
- 1-Story Property
- Living Room
- Combination Kitchen and Dining Room
- Carpet
Bedrooms and Bathrooms
- 2 Bedrooms
- 1 Full Bathroom
Additional Features
- Porch
- Mineral Rights
Similar Homes in Denham Springs, LA
Home Values in the Area
Average Home Value in this Area
Mortgage History
| Date | Status | Borrower | Loan Amount |
|---|---|---|---|
| Closed | Brecheen Martha | $20,359 | |
| Closed | Brecheen Martha H | $58,000 |
Property History
| Date | Event | Price | Change | Sq Ft Price |
|---|---|---|---|---|
| 10/21/2014 10/21/14 | Sold | -- | -- | -- |
| 08/19/2014 08/19/14 | Pending | -- | -- | -- |
| 08/11/2014 08/11/14 | For Sale | $29,900 | -- | $28 / Sq Ft |
Tax History Compared to Growth
Tax History
| Year | Tax Paid | Tax Assessment Tax Assessment Total Assessment is a certain percentage of the fair market value that is determined by local assessors to be the total taxable value of land and additions on the property. | Land | Improvement |
|---|---|---|---|---|
| 2024 | $675 | $7,063 | $2,000 | $5,063 |
| 2023 | $443 | $4,130 | $2,000 | $2,130 |
| 2022 | $447 | $4,130 | $2,000 | $2,130 |
| 2021 | $448 | $4,130 | $2,000 | $2,130 |
| 2020 | $443 | $4,130 | $2,000 | $2,130 |
| 2019 | $484 | $4,370 | $2,000 | $2,370 |
| 2018 | $490 | $4,370 | $2,000 | $2,370 |
| 2017 | $475 | $4,250 | $2,000 | $2,250 |
| 2015 | $556 | $4,960 | $2,000 | $2,960 |
Agents Affiliated with this Home
-
Darren Donze

Seller's Agent in 2014
Darren Donze
Lou-Miss Properties LLC
(225) 439-1888
2 in this area
2 Total Sales
Map
Source: Greater Baton Rouge Association of REALTORS®
MLS Number: 201411613
APN: 0341032
- 434 Centerville St NE
- 105 3rd St
- 122 Budley St
- 8651 Shadow Spring Blvd
- 126 Easterly St
- 414 Woodland St
- 108 N La Hwy 1032
- 416 East St
- 1186 Southern Living Ln
- 307 Plymouth St
- 353 Oak St
- 607 Willow St
- 0 Bay St
- 0 Bay St Unit 2023017704
- 222 Janmar St
- 715 Bowman St
- 931 Martin Luther King jr Dr
- 711 Bowman St
- 569 Florida Blvd
- 303 Pete's Hwy
- 127 Brignac St
- 131 Brignac St
- 150 Brignac St
- 142 Brignac St
- 140 Fletcher St
- 140 Fletcher St
- 126 Fletcher St
- 146 Fletcher St
- 131 Fletcher St
- 125 Fletcher St
- 149 Brignac St
- 139 Fletcher St
- 133 N Summers St
- 105 Fletcher St Unit 2
- 105 Fletcher St
- 105 Fletcher St Unit 6
- 135 N Summers St
- 152 Fletcher St
- 132 Hummell St
- 159 N Summers St


