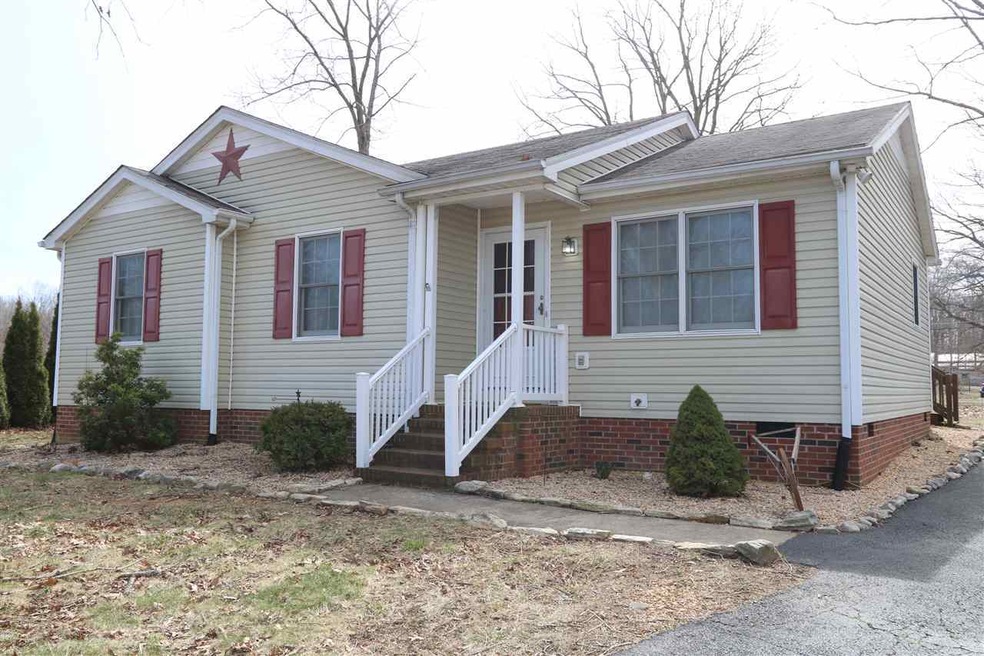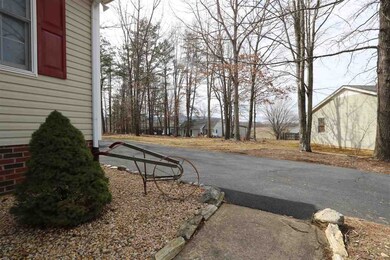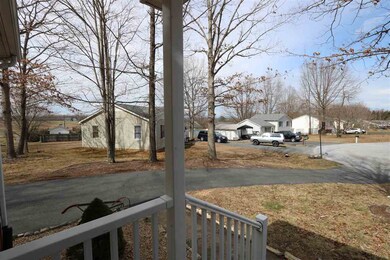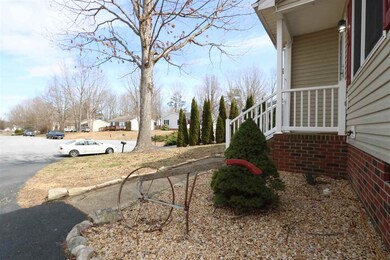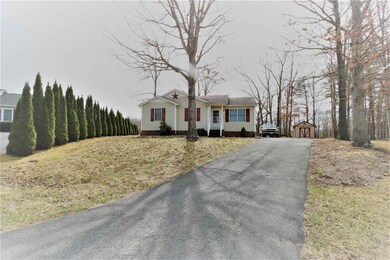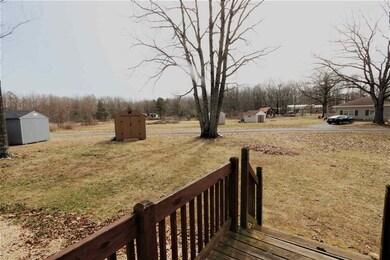127 Brookmill Rd Stuarts Draft, VA 24477
Highlights
- Ridge View
- Concrete Block With Brick
- Ceramic Tile Flooring
- Cul-De-Sac
- Living Room
- 1-Story Property
About This Home
As of May 2021A Smart Move! Now Available...This attractive ranch floor plan has improvements that speak Value. Features include ceramic tile in Kitchen and Hall Bath, Ceramic tiled shower in Master Bath with marble accents and Brazilian walnut flooring. Newer kitchen appliances and hot water tank, New plumbing lines, new dryer vent/line, 2 storage buildings & level rear lot sitting nicely at end of cul-de-sac.
Last Agent to Sell the Property
LONG & FOSTER REAL ESTATE INC STAUNTON/WAYNESBORO License #225048281

Last Buyer's Agent
LONG & FOSTER REAL ESTATE INC STAUNTON/WAYNESBORO License #225100616
Home Details
Home Type
- Single Family
Est. Annual Taxes
- $1,155
Year Built
- 1994
Lot Details
- 0.45 Acre Lot
- Cul-De-Sac
- Property is zoned Sf10
Home Design
- Concrete Block With Brick
- Vinyl Siding
Interior Spaces
- 1,109 Sq Ft Home
- 1-Story Property
- Double Hung Windows
- Living Room
- Ridge Views
- Washer and Dryer Hookup
Kitchen
- Electric Range
- Dishwasher
- Formica Countertops
Flooring
- Carpet
- Laminate
- Ceramic Tile
Bedrooms and Bathrooms
- 3 Main Level Bedrooms
- 2 Full Bathrooms
- Primary bathroom on main floor
Additional Features
- Storage Shed
- Heat Pump System
Listing and Financial Details
- Assessor Parcel Number 085G-7-4-4
Map
Home Values in the Area
Average Home Value in this Area
Property History
| Date | Event | Price | Change | Sq Ft Price |
|---|---|---|---|---|
| 05/24/2021 05/24/21 | Sold | $226,000 | +5.2% | $204 / Sq Ft |
| 05/03/2021 05/03/21 | Pending | -- | -- | -- |
| 04/29/2021 04/29/21 | For Sale | $214,900 | +30.2% | $194 / Sq Ft |
| 04/17/2019 04/17/19 | Sold | $165,000 | 0.0% | $149 / Sq Ft |
| 03/17/2019 03/17/19 | Pending | -- | -- | -- |
| 03/13/2019 03/13/19 | For Sale | $165,000 | +16.2% | $149 / Sq Ft |
| 03/13/2015 03/13/15 | Sold | $142,000 | 0.0% | $128 / Sq Ft |
| 03/13/2015 03/13/15 | Pending | -- | -- | -- |
| 01/26/2015 01/26/15 | For Sale | $142,000 | -- | $128 / Sq Ft |
Tax History
| Year | Tax Paid | Tax Assessment Tax Assessment Total Assessment is a certain percentage of the fair market value that is determined by local assessors to be the total taxable value of land and additions on the property. | Land | Improvement |
|---|---|---|---|---|
| 2024 | $1,155 | $222,200 | $52,800 | $169,400 |
| 2023 | $868 | $137,800 | $48,000 | $89,800 |
| 2022 | $868 | $137,800 | $48,000 | $89,800 |
| 2021 | $868 | $137,800 | $48,000 | $89,800 |
| 2020 | $868 | $137,800 | $48,000 | $89,800 |
| 2019 | $67 | $137,800 | $48,000 | $89,800 |
| 2018 | $801 | $127,229 | $48,000 | $79,229 |
| 2017 | $738 | $127,229 | $48,000 | $79,229 |
| 2016 | $738 | $127,229 | $48,000 | $79,229 |
| 2015 | $690 | $127,229 | $48,000 | $79,229 |
| 2014 | $690 | $127,229 | $48,000 | $79,229 |
| 2013 | $690 | $143,700 | $55,000 | $88,700 |
Mortgage History
| Date | Status | Loan Amount | Loan Type |
|---|---|---|---|
| Previous Owner | $167,887 | Purchase Money Mortgage | |
| Previous Owner | $144,897 | New Conventional | |
| Previous Owner | $125,000 | New Conventional | |
| Previous Owner | $184,996 | VA |
Deed History
| Date | Type | Sale Price | Title Company |
|---|---|---|---|
| Deed | $226,000 | None Available | |
| Deed | $165,000 | Sage Title Group | |
| Warranty Deed | $142,000 | Insight Title & Stlmnt Svcs | |
| Deed | $127,900 | -- | |
| Foreclosure Deed | $124,264 | -- | |
| Deed | -- | -- |
Source: Charlottesville Area Association of REALTORS®
MLS Number: 587271
APN: 085G-7-4-4
- 1041 Patton Farm Rd
- 850 Patton Farm Rd
- 0 Howardsville Turnpike
- 128 Jaspers Ln
- 60 Jaspers Ln
- 114 Jaspers Ln
- TBD Kennedy Ridge Ct
- 514 Lipscomb Rd
- 1655 Howardsville Turnpike
- 00 Lyndhurst Rd
- 19 Mathews Ln
- 00 Lipscomb Rd
- 1325 Mt Torrey Rd
- 3355 Lyndhurst Rd
- 186 Dodge St
- 233 Dodge St
- 239 Flint Mountain Dr
- 2051 Mt Torrey Rd
- 121 Sugarcamp Ln
- 150 Falling Rock Dr
