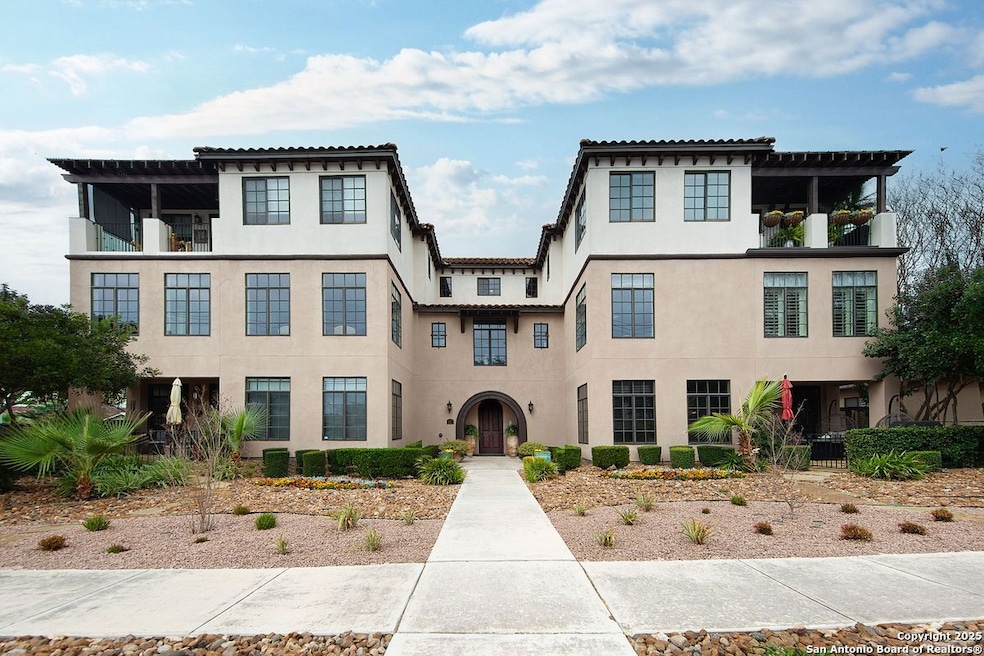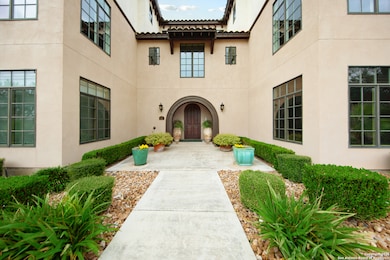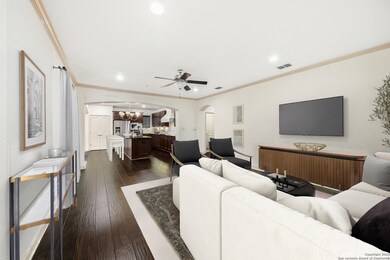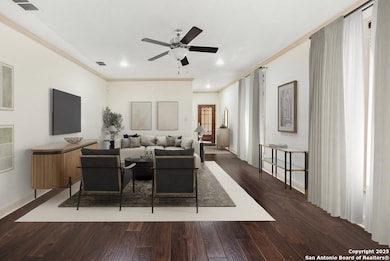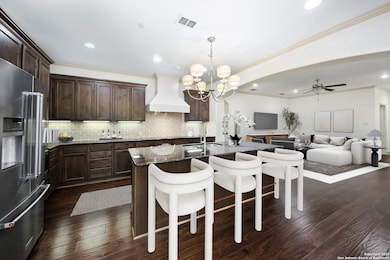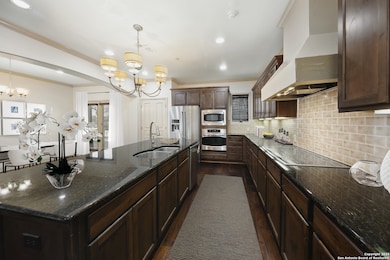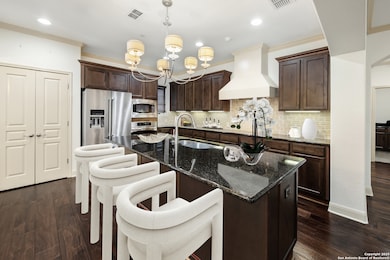127 Burr Rd Unit 3 San Antonio, TX 78209
Terrell Hills NeighborhoodHighlights
- Custom Closet System
- Mature Trees
- Wood Flooring
- Cambridge Elementary School Rated A
- Deck
- 2-minute walk to Headwaters Sanctuary
About This Home
Convenience of urban living in the heart of Alamo Heights. Meticulously cared for 2 bedroom/2 bath condo features an open concept living/dining/kitchen and single level floor plan. Numerous windows for natural light, hardwood floors throughout (no carpet), fully equipped island kitchen with newer stainless appliances, recently replaced water heater. Washer/dryer, refrigerator and water softener included and an EV (electric vehicle) charger is available. Large primary suite includes generous bathroom/double vanities. Great storage with two walk-in closets, plenty of cabinet space, large laundry room and storage room on ground floor. Ideally located within walking distance to Central Market and Incarnate Word. Minutes from Ft. Sam, The Pearl, Museum District and Downtown San Antonio. Acclaimed Alamo Heights School District. Condo association allows one dog up to 25 lbs.
Home Details
Home Type
- Single Family
Est. Annual Taxes
- $7,487
Year Built
- Built in 2008
Lot Details
- Wrought Iron Fence
- Mature Trees
Home Design
- Slab Foundation
- Tile Roof
- Stucco
Interior Spaces
- 1,581 Sq Ft Home
- 3-Story Property
- Ceiling Fan
- Chandelier
- Double Pane Windows
- Window Treatments
Kitchen
- Eat-In Kitchen
- Walk-In Pantry
- Built-In Self-Cleaning Oven
- Cooktop
- Microwave
- Ice Maker
- Dishwasher
- Solid Surface Countertops
- Disposal
Flooring
- Wood
- Ceramic Tile
Bedrooms and Bathrooms
- 2 Bedrooms
- Custom Closet System
- Walk-In Closet
- 2 Full Bathrooms
Laundry
- Laundry Room
- Laundry on main level
- Dryer
- Washer
Home Security
- Security System Owned
- Fire and Smoke Detector
Outdoor Features
- Deck
- Rain Gutters
Schools
- Cambridge Elementary School
- Alamo Hgt Middle School
- Alamo Hgt High School
Utilities
- Forced Air Zoned Heating and Cooling System
- Window Unit Heating System
- Programmable Thermostat
- Electric Water Heater
- Water Softener is Owned
- Sewer Holding Tank
- Cable TV Available
Listing and Financial Details
- Rent includes fees, wtrsf, ydmnt, amnts, parking, propertytax
- Assessor Parcel Number 056004000030
Map
Source: San Antonio Board of REALTORS®
MLS Number: 1849308
APN: 05600-400-0030
- 147 Perry Ct
- 162 Davis Ct
- 130 Terrell Rd Unit 6
- 4526 N New Braunfels Ave
- 4242 Broadway St Unit 2001
- 4242 Broadway St Unit 303
- 4242 Broadway St Unit 1505
- 4242 Broadway St Unit 902
- 4242 Broadway St Unit 504
- 4242 Broadway St Unit 1404
- 4001 N New Braunfels Ave Unit 606
- 4001 N New Braunfels Ave Unit 104A
- 4001 N New Braunfels Ave Unit 604-A
- 4001 N New Braunfels Ave Unit 106
- 4001 N New Braunfels Ave Unit 1618
- 4001 N New Braunfels Ave Unit 904
- 4001 N New Braunfels Ave Unit 508
- 126 Groveland Place
- 122 Geneseo Rd
- 166 Elizabeth Rd Unit G
