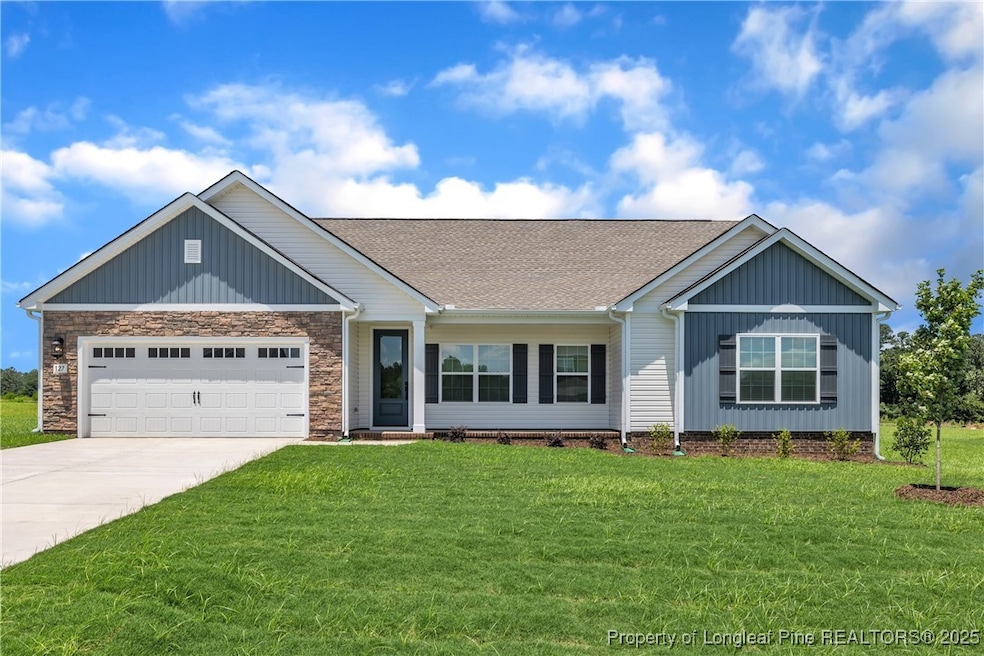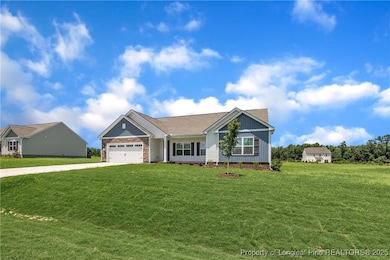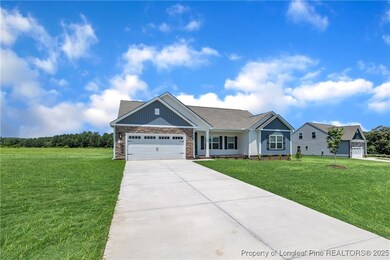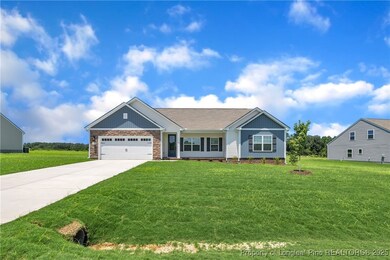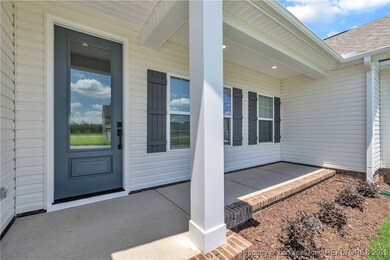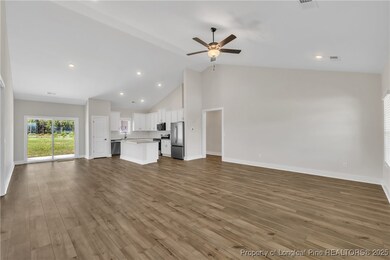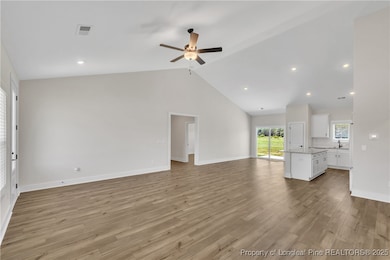127 Camp Rock Rd Lillington, NC 27546
Estimated payment $2,460/month
Highlights
- New Construction
- Cathedral Ceiling
- 2 Car Attached Garage
- Deck
- Granite Countertops
- Eat-In Kitchen
About This Home
4 BEDROOM RANCH ON 0.59 ACRES!! SPLIT BEDROOM PLAN! Discover your dream home with the Marie plan at Boone Trail Village. This thoughtfully designed home features four bedrooms and two bathrooms, offering ample space for comfort and convenience. The open-concept living area seamlessly connects to a chef-ready kitchen, complete with a full suite of stainless-steel appliances. Gourmet kitchen has enormous island, granite counters, tile backsplash, 42" cabinets & SS appliances w/refrigerator! The primary bedroom has walk in closet, dual granite vanity and tile shower! 9' ceilings throughout with a vaulted family room. Enjoy peaceful moments on the back deck overlooking your back yard. Over-sized two-car garage for parking and storage. The Marie plan blends modern upgrades with everyday functionality, making it an ideal choice for today’s homeowners.
Home Details
Home Type
- Single Family
Year Built
- Built in 2025 | New Construction
HOA Fees
- $63 Monthly HOA Fees
Parking
- 2 Car Attached Garage
Home Design
- Block Foundation
- Stem Wall Foundation
- Vinyl Siding
- Stone Veneer
Interior Spaces
- 1,871 Sq Ft Home
- 1-Story Property
- Cathedral Ceiling
- Ceiling Fan
- Blinds
- Combination Kitchen and Dining Room
- Washer and Dryer Hookup
Kitchen
- Eat-In Kitchen
- Microwave
- Dishwasher
- Kitchen Island
- Granite Countertops
Flooring
- Carpet
- Luxury Vinyl Plank Tile
Bedrooms and Bathrooms
- 4 Bedrooms
- En-Suite Primary Bedroom
- Walk-In Closet
- 2 Full Bathrooms
- Double Vanity
- Bathtub with Shower
- Walk-in Shower
Schools
- Western Harnett Middle School
- Western Harnett High School
Utilities
- Cooling Available
- Zoned Heating
- Heat Pump System
- Septic Tank
Additional Features
- Deck
- 0.59 Acre Lot
Community Details
- American Property Association Management Association
- Boone Trail Village Subdivision
Listing and Financial Details
- Assessor Parcel Number 0519-69-9441.000
Map
Home Values in the Area
Average Home Value in this Area
Property History
| Date | Event | Price | List to Sale | Price per Sq Ft |
|---|---|---|---|---|
| 10/04/2025 10/04/25 | Off Market | $383,900 | -- | -- |
| 10/02/2025 10/02/25 | Price Changed | $383,900 | 0.0% | $205 / Sq Ft |
| 10/02/2025 10/02/25 | For Sale | $383,900 | +1.1% | $205 / Sq Ft |
| 08/21/2025 08/21/25 | Price Changed | $379,900 | -1.3% | $203 / Sq Ft |
| 08/15/2025 08/15/25 | Price Changed | $384,900 | -9.4% | $206 / Sq Ft |
| 07/07/2025 07/07/25 | Price Changed | $424,900 | +1.2% | $227 / Sq Ft |
| 06/12/2025 06/12/25 | Price Changed | $419,900 | +2.4% | $224 / Sq Ft |
| 06/05/2025 06/05/25 | Price Changed | $409,900 | -2.4% | $219 / Sq Ft |
| 06/04/2025 06/04/25 | For Sale | $419,900 | -- | $224 / Sq Ft |
Source: Longleaf Pine REALTORS®
MLS Number: 744486
- 53 Jones Creek Ln
- 15 Jones Creek Ln
- 41 Liam Dr
- 185 Southern Place
- 136 Bunny Trail
- 95 Heatherwood Dr
- 464 Tirzah Dr
- 300 Horse Whisperer Ln
- 40 Cherry Hill Dr
- 289 Greenbay St
- 5944 Rosser Pittman Rd
- 206 Silk Oak Dr
- 71 Dogwood Ln
- 105 Bluebonnet Oak Ct
- 42 Folkstone Ct
- 207 Advance Dr
- 50 Breezewood Dr
- 19 Fifty Caliber Dr
- 506 S 14th St
- 99 Reece Dr
