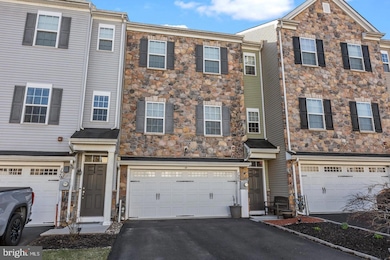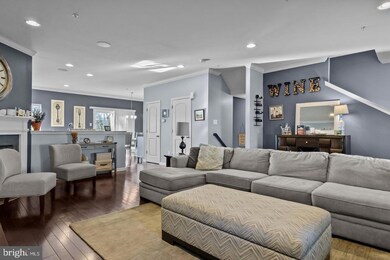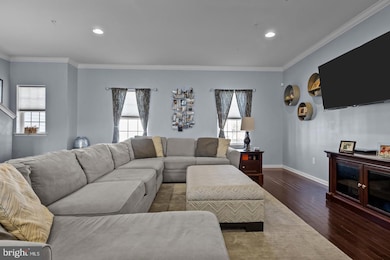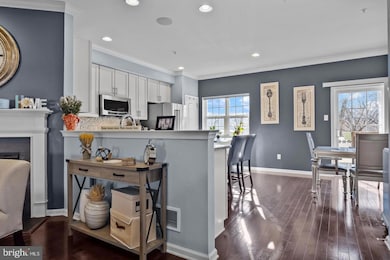
127 Carters Mill Rd Feasterville Trevose, PA 19053
Feasterville NeighborhoodEstimated payment $3,775/month
Highlights
- Contemporary Architecture
- 2 Car Attached Garage
- En-Suite Primary Bedroom
- Game Room
- Living Room
- Central Heating and Cooling System
About This Home
Welcome to this luxurious, beautifully renovated three-bedroom, 3.5-bath townhouse, nestled in the sought-after Somerton Valley community. Built just ten years ago and situated on a premium lot, this residence blends timeless elegance. Step into a spacious foyer that opens to a grand staircase and leads you into the expansive main living area. 9-foot ceilings and a generous great room—featuring a striking gas fireplace framed in natural stone—create a welcoming and sophisticated atmosphere. The open-concept layout continues into a chef’s dream kitchen, outfitted with 42-inch custom soft-close cabinetry, quartz countertops, a stylish backsplash, a large island, and high-end stainless steel appliances. Just off the kitchen, a spacious deck overlooks a serene, park-like setting—perfect for entertaining, hosting a barbecue or enjoying your morning coffee in peace. Upstairs, the luxurious primary suite impresses with vaulted ceilings, two walk-in closets, and a spa-inspired en-suite bath complete with a whirlpool tub, tiled shower, and designer finishes. Two additional generously sized bedrooms offer ample closet space and share a well-appointed full bath. A convenient laundry room completes this level.
The fully finished lower level provides a flexible space with a full bath—ideal for a home office, gym, or guest suite—with direct walkout access to a backyard. A two-car garage and extended driveway offer parking for up to four vehicles. Additional features include a central vacuum system for easy cleaning and low-maintenance living. Perfectly located with convenient access to major highways, the Pennsylvania Turnpike, as well as SEPTA and Amtrak stations. Just minutes away from PARX Casino and local parks. Center City Philadelphia is just 30 minutes away, with easy access via I-95. Move-in ready and thoughtfully updated, it’s everything you’ve been looking for.
Townhouse Details
Home Type
- Townhome
Est. Annual Taxes
- $7,285
Year Built
- Built in 2015
Lot Details
- 2,720 Sq Ft Lot
HOA Fees
- $130 Monthly HOA Fees
Parking
- 2 Car Attached Garage
- 2 Driveway Spaces
- Garage Door Opener
- On-Street Parking
Home Design
- Contemporary Architecture
- Frame Construction
- Concrete Perimeter Foundation
Interior Spaces
- 2,544 Sq Ft Home
- Property has 3 Levels
- Gas Fireplace
- Living Room
- Game Room
- Walk-Out Basement
Bedrooms and Bathrooms
- 3 Bedrooms
- En-Suite Primary Bedroom
Utilities
- Central Heating and Cooling System
- Electric Water Heater
Listing and Financial Details
- Tax Lot 002-049
- Assessor Parcel Number 02-007-002-049
Community Details
Overview
- $750 Capital Contribution Fee
- Association fees include lawn maintenance, snow removal, trash, common area maintenance
- Somerton Valley Camco HOA
- Somerton Valley Subdivision
Pet Policy
- No Pets Allowed
Map
Home Values in the Area
Average Home Value in this Area
Tax History
| Year | Tax Paid | Tax Assessment Tax Assessment Total Assessment is a certain percentage of the fair market value that is determined by local assessors to be the total taxable value of land and additions on the property. | Land | Improvement |
|---|---|---|---|---|
| 2024 | $6,990 | $32,020 | $2,420 | $29,600 |
| 2023 | $6,793 | $32,020 | $2,420 | $29,600 |
| 2022 | $6,753 | $32,020 | $2,420 | $29,600 |
| 2021 | $6,753 | $32,020 | $2,420 | $29,600 |
| 2020 | $6,685 | $32,020 | $2,420 | $29,600 |
| 2019 | $6,536 | $32,020 | $2,420 | $29,600 |
| 2018 | $6,385 | $32,020 | $2,420 | $29,600 |
| 2017 | $6,345 | $32,020 | $2,420 | $29,600 |
| 2016 | $5,060 | $32,020 | $2,420 | $29,600 |
| 2015 | $289 | $1,940 | $1,940 | $0 |
| 2014 | $289 | $0 | $0 | $0 |
Property History
| Date | Event | Price | Change | Sq Ft Price |
|---|---|---|---|---|
| 07/02/2025 07/02/25 | For Sale | $549,000 | -6.8% | $216 / Sq Ft |
| 06/16/2025 06/16/25 | Price Changed | $589,000 | -1.8% | $232 / Sq Ft |
| 04/14/2025 04/14/25 | Price Changed | $599,900 | -5.5% | $236 / Sq Ft |
| 03/19/2025 03/19/25 | For Sale | $635,000 | -- | $250 / Sq Ft |
Purchase History
| Date | Type | Sale Price | Title Company |
|---|---|---|---|
| Deed | $362,676 | None Available | |
| Deed | $492,000 | First American Title Ins Co |
Mortgage History
| Date | Status | Loan Amount | Loan Type |
|---|---|---|---|
| Open | $30,767 | FHA | |
| Closed | $18,267 | New Conventional | |
| Closed | $18,267 | FHA | |
| Open | $353,479 | FHA | |
| Previous Owner | $4,600,000 | Construction |
Similar Homes in the area
Source: Bright MLS
MLS Number: PABU2099542
APN: 02-007-002-049
- 153 Carters Mill Rd
- 161 Graystone Dr
- 143 Graystone Dr
- 2514 Linconia Ave
- 2611 Linconia Ave
- 15159 Endicott St
- 4402 Buckfield Terrace
- 15131 Endicott St
- 15155 Ina Dr
- 15046 Carter Rd
- 15055 London Rd
- 15033 London Rd
- 15067 Sunflower Dr
- 15111 Ina Dr
- 15014 Theresa Dr
- 3048 Rail Ave
- 13491 Damar Dr
- 13489 Damar Dr
- 13487 Damar Dr
- 13485 Damar Dr
- 15108 Beverly Dr
- 2555 Old Trevose Rd
- 600 Old Street Rd
- 67 Sunrise Ct
- 14040 Dana Ave
- 1320 E Pine St
- 400 E Street Rd
- 3500-3550 Old Street Rd
- 13659 Philmont Ave Unit 2
- 13659 Philmont Ave Unit 1
- 1315 Pinyon Place
- 613 Edison Ave Unit F
- 603 Edison Ave Unit 603B
- 3455 Street Rd
- 315 Steele Rd
- 29 Hilltop Rd
- 13512 Bustleton Ave
- 95 Heights Ln
- 4919 Hazel Ave Unit 2
- 450 W Byberry Rd






