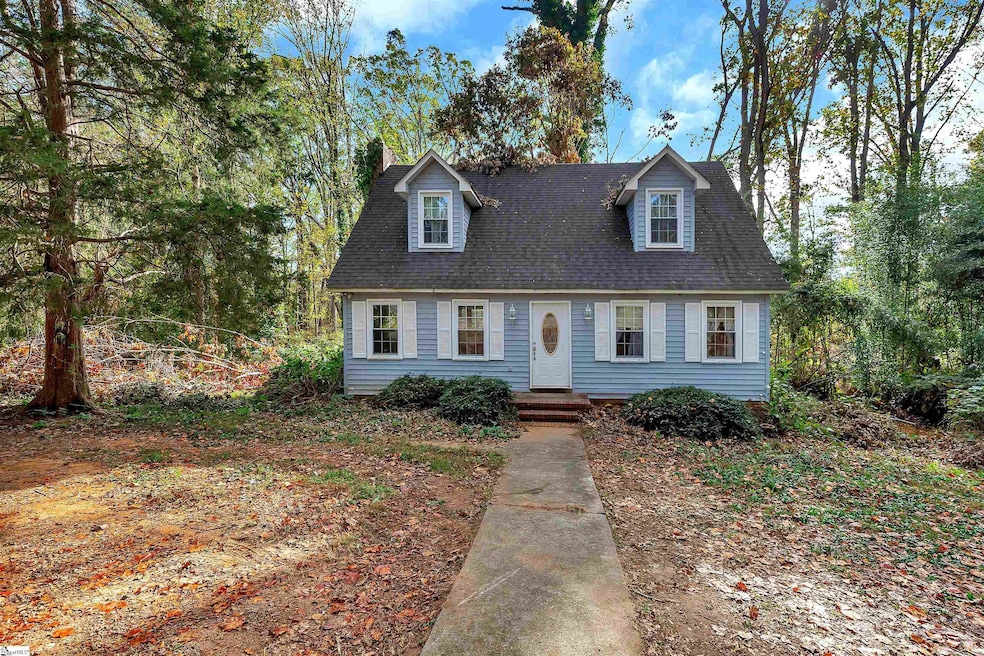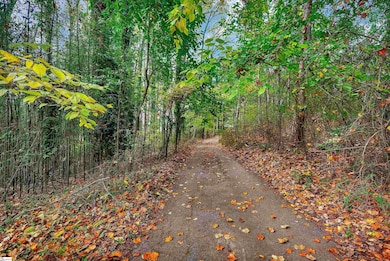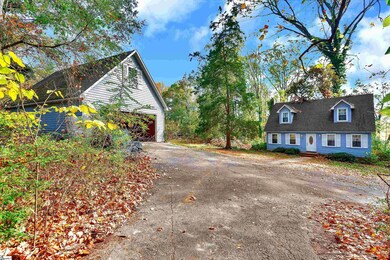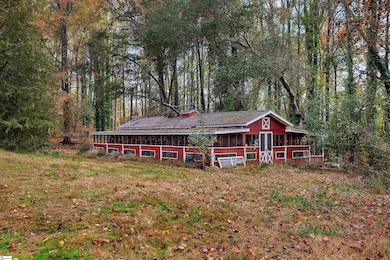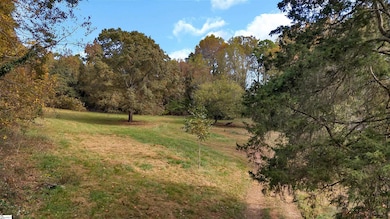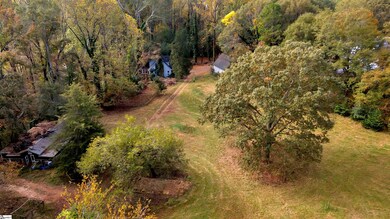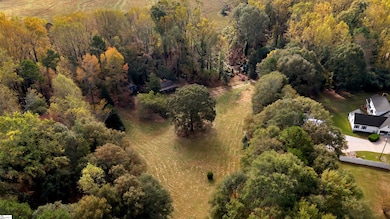127 Cathey Rd Anderson, SC 29621
Estimated payment $1,783/month
Highlights
- Barn
- 5.79 Acre Lot
- Wooded Lot
- North Pointe Elementary School Rated A
- Creek On Lot
- Traditional Architecture
About This Home
Come look at this charming fixer-upper on 5.91 Acres with endless potential! Nestled on Cathey Road just off Hwy 81 N, this 2-bedroom, 1.5-bath home offers the perfect blend of rural tranquility and convenient access to the highly desirable TLH school district. Situated on 5.38 sprawling acres. The primary bedroom and second bedroom upstairs, while the main level boasts a family room with a wood-burning fireplace. The kitchen and dining area on the main floor. A 20x30 detached 2-car garage offers ample storage or workspace, while a barn and creek add to the rustic charm. Whether you’re looking to enjoy the open space or start a hobby farm, this property is ready for your vision. With existing entrance and exit points, there’s also potential for future development. While the home does need some TLC, it’s an excellent opportunity for those looking to put their personal touch on a property with endless possibilities. Don’t miss out on this unique find—schedule your tour today! HOME IS OCCUPIED. DO NOT GO TO THIS HOUSE WITH OUT AN APPOINTMENT. DO NOT WALK ON BACK DECK OR SUNROOM
Home Details
Home Type
- Single Family
Est. Annual Taxes
- $521
Lot Details
- 5.79 Acre Lot
- Wooded Lot
Home Design
- Traditional Architecture
- Architectural Shingle Roof
- Vinyl Siding
- Aluminum Trim
Interior Spaces
- 1,400-1,599 Sq Ft Home
- 2-Story Property
- Ceiling Fan
- Wood Burning Fireplace
- Breakfast Room
- Dining Room
- Den
- Crawl Space
- Electric Oven
Flooring
- Wood
- Carpet
- Laminate
Bedrooms and Bathrooms
- 2 Bedrooms
Laundry
- Laundry Room
- Laundry on main level
Parking
- 2 Car Detached Garage
- Unpaved Parking
Outdoor Features
- Creek On Lot
Schools
- North Pointe Elementary School
- Mccants Middle School
- T. L. Hanna High School
Farming
- Barn
- Pasture
Utilities
- Baseboard Heating
- Well
- Electric Water Heater
- Septic Tank
- Cable TV Available
Community Details
- Built by 45-00-08-014-000
Listing and Financial Details
- Assessor Parcel Number 145-00-08-014-000
Map
Home Values in the Area
Average Home Value in this Area
Tax History
| Year | Tax Paid | Tax Assessment Tax Assessment Total Assessment is a certain percentage of the fair market value that is determined by local assessors to be the total taxable value of land and additions on the property. | Land | Improvement |
|---|---|---|---|---|
| 2024 | $521 | $7,200 | $3,330 | $3,870 |
| 2023 | $521 | $7,200 | $3,330 | $3,870 |
| 2022 | $776 | $7,200 | $3,330 | $3,870 |
| 2021 | $711 | $6,530 | $3,140 | $3,390 |
| 2020 | $702 | $6,530 | $3,140 | $3,390 |
| 2019 | $2,366 | $9,640 | $4,550 | $5,090 |
| 2018 | $714 | $6,890 | $3,500 | $3,390 |
| 2017 | -- | $7,170 | $3,780 | $3,390 |
| 2016 | $455 | $7,250 | $3,750 | $3,500 |
| 2015 | $464 | $7,250 | $3,750 | $3,500 |
| 2014 | $462 | $7,250 | $3,750 | $3,500 |
Property History
| Date | Event | Price | List to Sale | Price per Sq Ft |
|---|---|---|---|---|
| 10/28/2025 10/28/25 | Pending | -- | -- | -- |
| 10/08/2025 10/08/25 | For Sale | $330,000 | 0.0% | $236 / Sq Ft |
| 10/04/2025 10/04/25 | Pending | -- | -- | -- |
| 09/24/2025 09/24/25 | Price Changed | $330,000 | -5.7% | $236 / Sq Ft |
| 06/30/2025 06/30/25 | For Sale | $350,000 | -- | $250 / Sq Ft |
Purchase History
| Date | Type | Sale Price | Title Company |
|---|---|---|---|
| Quit Claim Deed | -- | None Available | |
| Deed | $7,500 | None Available | |
| Interfamily Deed Transfer | -- | None Available |
Source: Greater Greenville Association of REALTORS®
MLS Number: 1561881
APN: 145-00-08-014
- 1000 Carlisle Place
- 102 Stoneleigh Ct
- 103 Lyndhurst Dr
- Wateree Plan at Walker's Pointe
- Enoree Plan at Walker's Pointe
- Savannah Plan at Walker's Pointe
- Emmy Plan at Walker's Pointe
- Ashley Plan at Walker's Pointe
- Chadwick Plan at Walker's Pointe
- Burton Plan at Walker's Pointe
- May Plan at Walker's Pointe
- Claire Plan at Walker's Pointe
- 334 Summerall Dr
- 203 Meadows Edge Ct
- 1003 Hillcrest Ct
- 3080 McGee Rd
- 321 Summerall Dr
- 319 Summerall Dr
