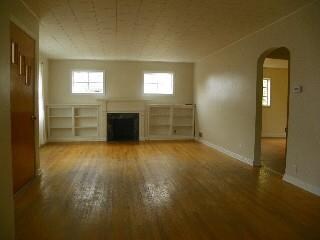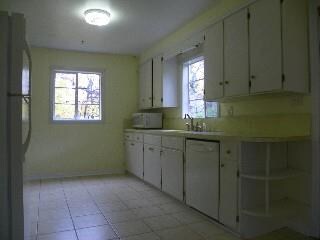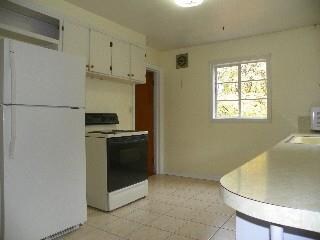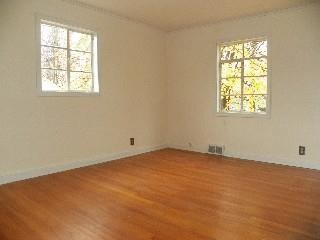
$94,900
- 2 Beds
- 1 Bath
- 768 Sq Ft
- 422 Baker St
- Jamestown, NY
Charming two bedroom home in the city! This cozy cape cod is located walking distance from the school and the park, and in close proximity to all the dining and entertainment Jamestown has to offer. The main floor of the home has a living room, and a very functional galley kitchen and dining room. Both bedrooms are on the main floor, and there is a Jack and Jill bathroom connecting them. The
Daniel Terhune Century 21 Turner Brokers






