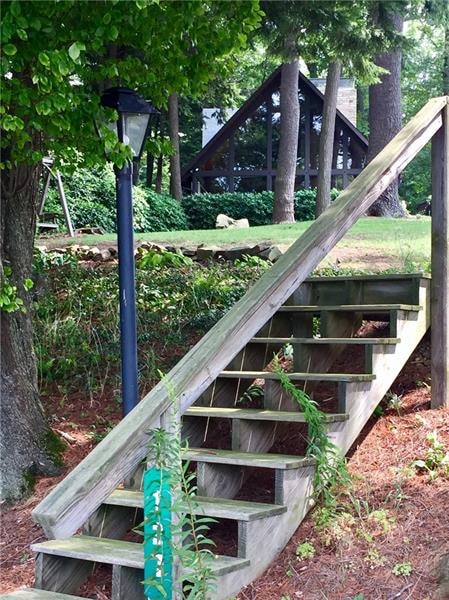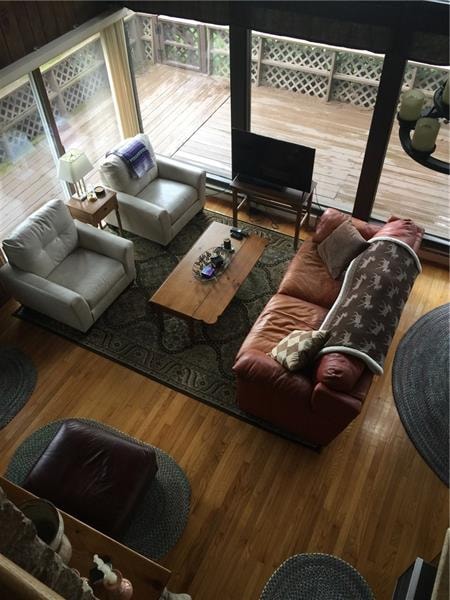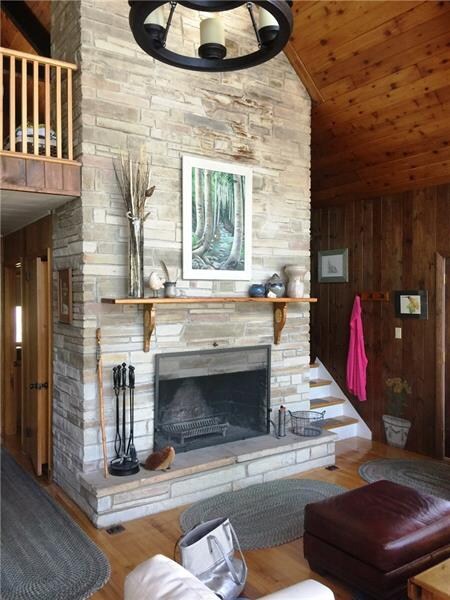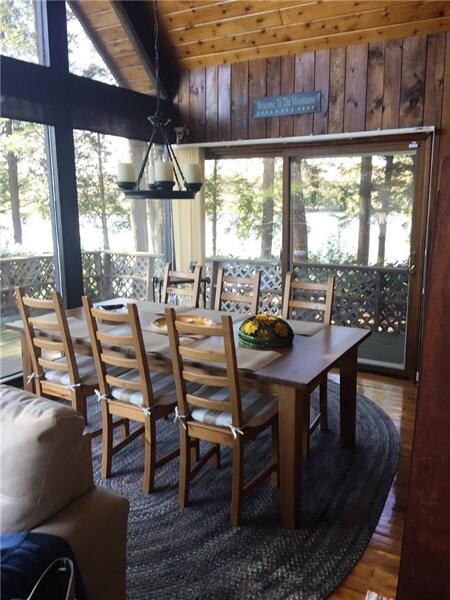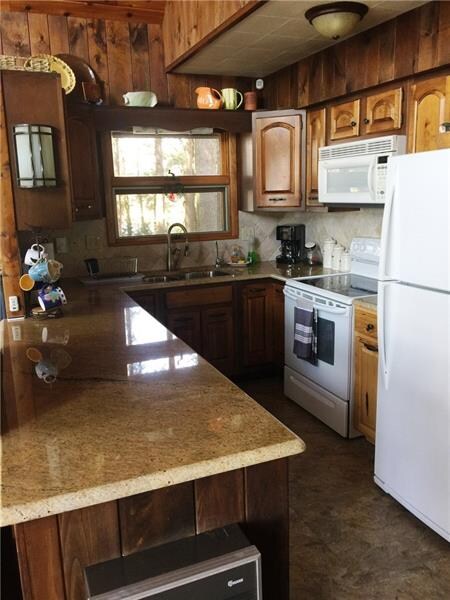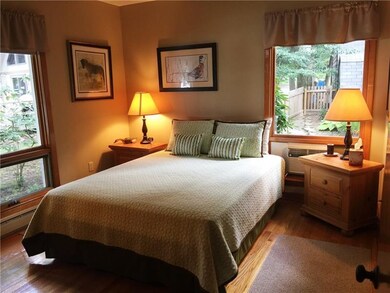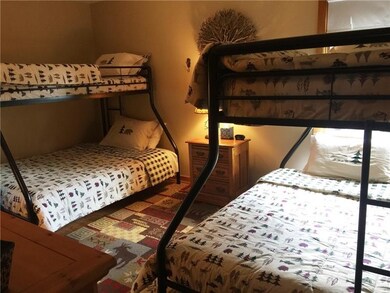
127 Cayuga Cir Central City, PA 15926
Estimated Value: $419,750 - $682,000
Highlights
- A-Frame Home
- 1 Fireplace
- Home Security System
- Wood Flooring
- Detached Garage
- Baseboard Heating
About This Home
As of August 2018Fabulous waterfront chalet to fit all your needs—this one has it all! Sitting on a waterfront lot it includes a great boat dock system. Charming A-frame featuring an open floor plan with floor to ceiling stone woodburning fireplace in the great room and a wall of glass for wonderful lake views. Cathedral beamed ceiling of tongue and groove pine adds to the open and spacious feeling. The living/dining areas, kitchen, two bedrooms and updated full bath complete the main floor. Two sets of sliders lead to huge wrap around decking plus a fenced courtyard with flagstone patio between the home and the detached garage so perfect for pets or small children. The spacious loft with wonderful sunset views is the master bedroom with second full bath and high ceiling. Hardwood floors throughout, front wall of glass with phenomenal lake views, kitchen with granite counters, tumbled marble backsplash and under cabinet lighting. Perfect lake location in no wake zone! A great natural setting.
Last Agent to Sell the Property
Janine Dillon
WPML Inactive User File Listed on: 01/24/2018
Last Buyer's Agent
Janine Dillon
WPML Inactive User File Listed on: 01/24/2018
Home Details
Home Type
- Single Family
Est. Annual Taxes
- $3,645
Year Built
- 1975
Lot Details
- 0.51
Parking
- Detached Garage
Home Design
- A-Frame Home
- Frame Construction
- Asphalt Roof
Interior Spaces
- 1,618 Sq Ft Home
- 1 Fireplace
- Window Treatments
- Window Screens
- Home Security System
- Washer and Dryer
Kitchen
- Electric Range
- Microwave
- Dishwasher
- Disposal
Flooring
- Wood
- Ceramic Tile
Bedrooms and Bathrooms
- 3 Bedrooms
- 2 Full Bathrooms
Utilities
- Cooling System Mounted In Outer Wall Opening
- Baseboard Heating
Listing and Financial Details
- Assessor Parcel Number 190004060
Ownership History
Purchase Details
Home Financials for this Owner
Home Financials are based on the most recent Mortgage that was taken out on this home.Purchase Details
Home Financials for this Owner
Home Financials are based on the most recent Mortgage that was taken out on this home.Purchase Details
Home Financials for this Owner
Home Financials are based on the most recent Mortgage that was taken out on this home.Similar Homes in Central City, PA
Home Values in the Area
Average Home Value in this Area
Purchase History
| Date | Buyer | Sale Price | Title Company |
|---|---|---|---|
| Gongaware Scott A | $436,826 | None Available | |
| Fragasso Robert I | $480,000 | None Available | |
| Lego Michael J | $485,000 | None Available |
Mortgage History
| Date | Status | Borrower | Loan Amount |
|---|---|---|---|
| Open | Gongaware Scotta | $200,000 | |
| Open | Gongaware Scott A | $300,000 | |
| Previous Owner | Fragasso Robert I | $384,000 | |
| Previous Owner | Lego Michael J | $450,000 |
Property History
| Date | Event | Price | Change | Sq Ft Price |
|---|---|---|---|---|
| 08/31/2018 08/31/18 | Sold | $436,826 | -2.9% | $270 / Sq Ft |
| 07/21/2018 07/21/18 | Pending | -- | -- | -- |
| 07/12/2018 07/12/18 | For Sale | $449,900 | +3.0% | $278 / Sq Ft |
| 05/24/2018 05/24/18 | Off Market | $436,826 | -- | -- |
| 04/28/2018 04/28/18 | Price Changed | $449,900 | -1.1% | $278 / Sq Ft |
| 04/08/2018 04/08/18 | Price Changed | $454,900 | -9.0% | $281 / Sq Ft |
| 01/24/2018 01/24/18 | For Sale | $499,900 | +4.1% | $309 / Sq Ft |
| 08/27/2015 08/27/15 | Sold | $480,000 | -12.6% | $297 / Sq Ft |
| 08/21/2015 08/21/15 | Pending | -- | -- | -- |
| 08/22/2014 08/22/14 | For Sale | $549,000 | -- | $339 / Sq Ft |
Tax History Compared to Growth
Tax History
| Year | Tax Paid | Tax Assessment Tax Assessment Total Assessment is a certain percentage of the fair market value that is determined by local assessors to be the total taxable value of land and additions on the property. | Land | Improvement |
|---|---|---|---|---|
| 2025 | $4,741 | $73,910 | $0 | $0 |
| 2024 | $3,854 | $73,910 | $0 | $0 |
| 2023 | $3,384 | $52,310 | $0 | $0 |
| 2022 | $3,384 | $52,310 | $0 | $0 |
| 2021 | $3,384 | $52,310 | $0 | $0 |
| 2020 | $3,384 | $52,310 | $0 | $0 |
| 2019 | $3,384 | $52,310 | $0 | $0 |
| 2018 | $3,488 | $52,310 | $24,780 | $27,530 |
| 2017 | $3,645 | $52,310 | $24,780 | $27,530 |
| 2016 | -- | $52,310 | $24,780 | $27,530 |
| 2015 | -- | $52,300 | $24,775 | $27,525 |
| 2014 | -- | $52,300 | $24,775 | $27,525 |
Agents Affiliated with this Home
-
J
Seller's Agent in 2018
Janine Dillon
WPML Inactive User File
-

Seller's Agent in 2015
Brenda Wasson
WPML Inactive User File
(814) 233-7742
Map
Source: West Penn Multi-List
MLS Number: 1319494
APN: 190004060
- 411 Peninsula Dr
- LOT 340 E Fairway Rd
- 1128 Peninsula Dr
- C5 S Peninsula Dr
- C4 S Peninsula Dr
- 387 S Peninsula Dr
- 315 Iroquois Ln
- 429 S Shore Trail
- 125 Ottawa Ln
- 112 Ottawa Ln
- 139 Wenachee Ln
- 139 Wenatchee
- 1070 Huckleberry Hwy
- 0 Shawnee View Rd Unit 163 96036599
- Lot # 31 Grouse Point
- 0 Shawnee View Rd Unit 1691908
- 414 Shawnee
- 0 E Airpark Rd Unit 96034968
- 0 E Airpark Rd Unit 1664268
- 1040 Causeway Dr
- 127 Cayuga Cir
- 135 Cayuga Cir
- 121 Cayuga Cir
- 115 Cayuga Cir
- 15 Cayuga Cir
- 12 Cayuga Cir
- 139 Cayuga Cir
- 143 Cayuga Cir
- 109 Cayuga Cir
- 147 Cayuga Cir
- 451 Peninsula Dr
- 145 Cayuga Cir
- 443 Peninsula Dr
- 445 Peninsula Dr
- 433 Peninsula Dr
- 444 Peninsula Dr
- 479 Peninsula Dr
- 138 Pawnee Ln
- 485 Peninsula Dr
- 132 Pawnee Ln
