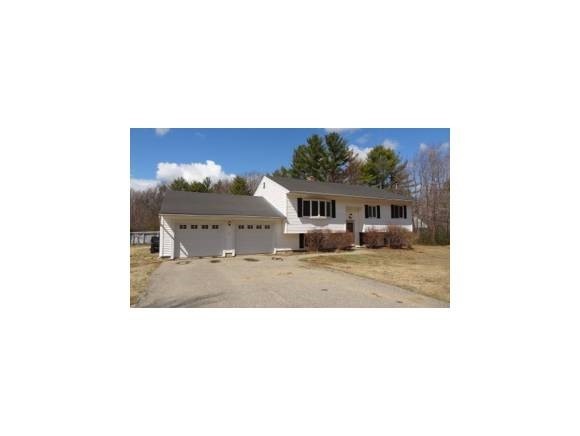
$189,000
- 3 Beds
- 2 Baths
- 1,970 Sq Ft
- 301 Route 236
- Berwick, ME
This duplex property offers tremendous potential with two units currently with the possibility to turn it into a single family home: Currently it offers 3-bedroom unit and a cozy 1-bedroom unit. Situated on a beautiful country lot with breathtaking farmland views, this home provides a peaceful rural setting. While it requires a complete renovation, the property presents an excellent opportunity
Darlene Colwell-Ellis Keller Williams Coastal and Lakes & Mountains Realty
