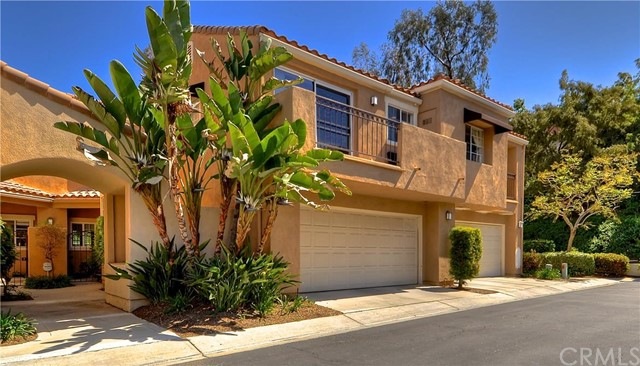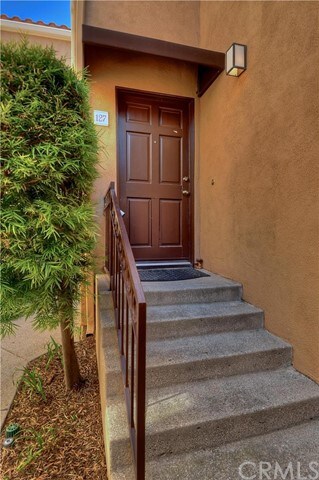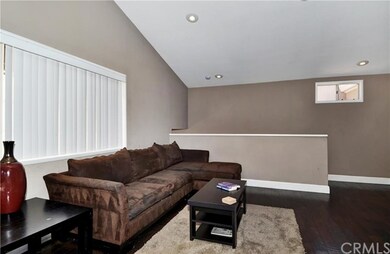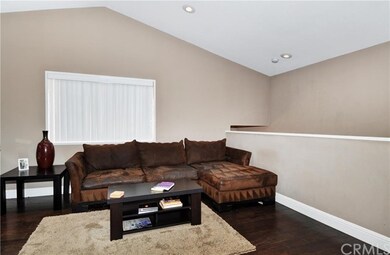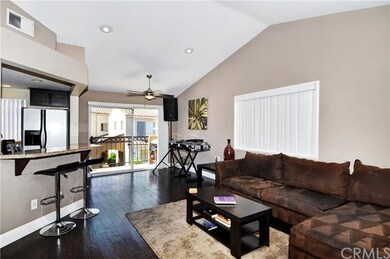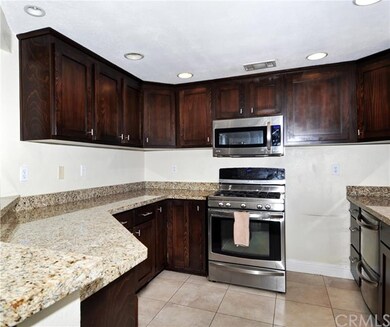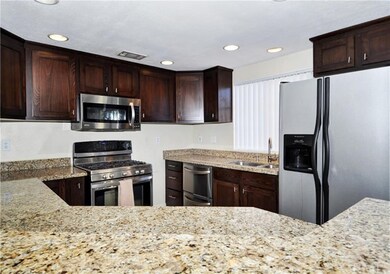
127 Chandon Laguna Niguel, CA 92677
Marina Hills NeighborhoodHighlights
- Private Pool
- No Units Above
- View of Trees or Woods
- George White Elementary Rated A
- Ocean Side of Freeway
- Clubhouse
About This Home
As of May 2016Highly desirable Chandon at Marina Hills end unit condo! Carriage unit, no one above or below! Upon entering, a private stairway leads you up to the spacious living area. Tastefully upgraded with newer dark Maple hardwood floors. Open floorplan, vaulted ceilings, upgraded recessed lighting throughout. Recently remodeled in 2013, open kitchen features refaced cabinets, beautiful granite counters, added breakfast bar, newer top-of-the-line Kenmore stainless steel appliances, double drawer dishwasher. Newer water heater. Spacious balcony off dining room, perfect for outdoor entertaining! Both bedrooms feature recessed lighting, upgraded frosted glass closet doors and have access to a second large, quiet, and private balcony overlooking the peaceful community trees/slope. Master bathroom also upgraded with attractive tile in shower, pedestal sink, storage cabinet. Laundry closet with stackable washer/dryer. Oversized 2 car garage with ample storage space. Entire condo has been re-piped with PEX! Very quiet community, just minutes to Laguna Beach. Countless amenities including clubhouse, park, Jr. Olympic pool, tennis courts, soccer field, basketball courts! Close to shopping and restaurants. Enjoy the resort style living in beautiful Marina Hills!
Last Agent to Sell the Property
Beach Cities Real Estate License #01779387 Listed on: 04/15/2016
Property Details
Home Type
- Condominium
Est. Annual Taxes
- $4,888
Year Built
- Built in 1989 | Remodeled
Lot Details
- No Units Above
- End Unit
- No Units Located Below
- Two or More Common Walls
- Landscaped
- Paved or Partially Paved Lot
HOA Fees
Parking
- 2 Car Garage
- Oversized Parking
- Parking Available
- Side by Side Parking
- Single Garage Door
- No Driveway
- Guest Parking
Property Views
- Woods
- Park or Greenbelt
- Neighborhood
Home Design
- Traditional Architecture
- Cosmetic Repairs Needed
- Planned Development
- Stucco
Interior Spaces
- 1,150 Sq Ft Home
- 2-Story Property
- Cathedral Ceiling
- Ceiling Fan
- Recessed Lighting
- Drapes & Rods
- Blinds
- Window Screens
- Sliding Doors
- Combination Dining and Living Room
Kitchen
- Breakfast Bar
- Gas Cooktop
- Free-Standing Range
- Microwave
- Freezer
- Ice Maker
- Water Line To Refrigerator
- Dishwasher
- Granite Countertops
- Disposal
Flooring
- Wood
- Tile
Bedrooms and Bathrooms
- 2 Bedrooms
Laundry
- Laundry Room
- Laundry on upper level
- Stacked Washer and Dryer
Home Security
Pool
- Private Pool
- Spa
Outdoor Features
- Ocean Side of Freeway
- Living Room Balcony
- Deck
- Enclosed patio or porch
- Exterior Lighting
- Rain Gutters
Location
- Suburban Location
Utilities
- Central Heating and Cooling System
- Sewer Paid
Listing and Financial Details
- Tax Lot 9
- Tax Tract Number 13100
- Assessor Parcel Number 93327182
Community Details
Overview
- 195 Units
- Marina Hills Association, Phone Number (949) 833-2600
- Chandon Association, Phone Number (949) 855-1800
- Maintained Community
Amenities
- Outdoor Cooking Area
- Community Barbecue Grill
- Picnic Area
- Clubhouse
Recreation
- Tennis Courts
- Sport Court
- Community Playground
- Community Pool
- Community Spa
- Bike Trail
Security
- Fire and Smoke Detector
Ownership History
Purchase Details
Purchase Details
Home Financials for this Owner
Home Financials are based on the most recent Mortgage that was taken out on this home.Purchase Details
Home Financials for this Owner
Home Financials are based on the most recent Mortgage that was taken out on this home.Purchase Details
Purchase Details
Home Financials for this Owner
Home Financials are based on the most recent Mortgage that was taken out on this home.Purchase Details
Home Financials for this Owner
Home Financials are based on the most recent Mortgage that was taken out on this home.Purchase Details
Home Financials for this Owner
Home Financials are based on the most recent Mortgage that was taken out on this home.Purchase Details
Home Financials for this Owner
Home Financials are based on the most recent Mortgage that was taken out on this home.Purchase Details
Home Financials for this Owner
Home Financials are based on the most recent Mortgage that was taken out on this home.Purchase Details
Similar Homes in the area
Home Values in the Area
Average Home Value in this Area
Purchase History
| Date | Type | Sale Price | Title Company |
|---|---|---|---|
| Interfamily Deed Transfer | -- | None Available | |
| Grant Deed | $415,000 | Chicago Title Company | |
| Grant Deed | $335,000 | Orange Coast Title | |
| Interfamily Deed Transfer | -- | -- | |
| Interfamily Deed Transfer | -- | Chicago Title Co | |
| Grant Deed | $450,000 | Chicago Title Co | |
| Interfamily Deed Transfer | -- | Chicago Title Co | |
| Grant Deed | $255,000 | United Title Company | |
| Grant Deed | $125,000 | Chicago Title Co | |
| Grant Deed | -- | -- |
Mortgage History
| Date | Status | Loan Amount | Loan Type |
|---|---|---|---|
| Open | $311,250 | New Conventional | |
| Previous Owner | $214,200 | New Conventional | |
| Previous Owner | $185,000 | New Conventional | |
| Previous Owner | $150,000 | Unknown | |
| Previous Owner | $250,000 | Credit Line Revolving | |
| Previous Owner | $100,000 | Fannie Mae Freddie Mac | |
| Previous Owner | $85,500 | Credit Line Revolving | |
| Previous Owner | $38,500 | Credit Line Revolving | |
| Previous Owner | $27,000 | Credit Line Revolving | |
| Previous Owner | $35,000 | Credit Line Revolving | |
| Previous Owner | $262,500 | Unknown | |
| Previous Owner | $259,700 | Unknown | |
| Previous Owner | $258,100 | No Value Available | |
| Previous Owner | $25,000 | Credit Line Revolving | |
| Previous Owner | $118,375 | FHA | |
| Previous Owner | $119,205 | FHA | |
| Previous Owner | $121,150 | FHA |
Property History
| Date | Event | Price | Change | Sq Ft Price |
|---|---|---|---|---|
| 05/12/2020 05/12/20 | Rented | $2,450 | 0.0% | -- |
| 04/09/2020 04/09/20 | Price Changed | $2,450 | -5.8% | $3 / Sq Ft |
| 03/14/2020 03/14/20 | Price Changed | $2,600 | -3.7% | $3 / Sq Ft |
| 03/02/2020 03/02/20 | For Rent | $2,700 | +8.0% | -- |
| 08/15/2018 08/15/18 | Rented | $2,500 | 0.0% | -- |
| 08/15/2018 08/15/18 | Off Market | $2,500 | -- | -- |
| 08/08/2018 08/08/18 | For Rent | $2,500 | +4.2% | -- |
| 06/10/2016 06/10/16 | Rented | $2,400 | +2.1% | -- |
| 06/05/2016 06/05/16 | For Rent | $2,350 | 0.0% | -- |
| 05/25/2016 05/25/16 | Sold | $415,000 | -3.5% | $361 / Sq Ft |
| 04/25/2016 04/25/16 | Pending | -- | -- | -- |
| 04/15/2016 04/15/16 | For Sale | $429,900 | -- | $374 / Sq Ft |
Tax History Compared to Growth
Tax History
| Year | Tax Paid | Tax Assessment Tax Assessment Total Assessment is a certain percentage of the fair market value that is determined by local assessors to be the total taxable value of land and additions on the property. | Land | Improvement |
|---|---|---|---|---|
| 2024 | $4,888 | $481,640 | $361,454 | $120,186 |
| 2023 | $4,784 | $472,197 | $354,367 | $117,830 |
| 2022 | $4,693 | $462,939 | $347,419 | $115,520 |
| 2021 | $4,603 | $453,862 | $340,607 | $113,255 |
| 2020 | $4,557 | $449,209 | $337,115 | $112,094 |
| 2019 | $4,468 | $440,401 | $330,504 | $109,897 |
| 2018 | $4,382 | $431,766 | $324,023 | $107,743 |
| 2017 | $4,296 | $423,300 | $317,669 | $105,631 |
| 2016 | $3,711 | $365,284 | $242,966 | $122,318 |
| 2015 | $3,655 | $359,798 | $239,317 | $120,481 |
| 2014 | $3,585 | $352,751 | $234,630 | $118,121 |
Agents Affiliated with this Home
-

Seller's Agent in 2020
Gary Zendejas
REALTY WORLD PREMIER
(909) 841-7501
176 Total Sales
-
Bijan Nejadeh

Seller's Agent in 2018
Bijan Nejadeh
Coast To Coast Real Estate Group Inc
(949) 294-5500
7 Total Sales
-
Amy Fluent

Seller's Agent in 2016
Amy Fluent
Beach Cities Real Estate
(949) 606-2926
11 Total Sales
-

Buyer's Agent in 2016
Shannon Ferguson
RE/MAX
Map
Source: California Regional Multiple Listing Service (CRMLS)
MLS Number: OC16080202
APN: 933-271-82
