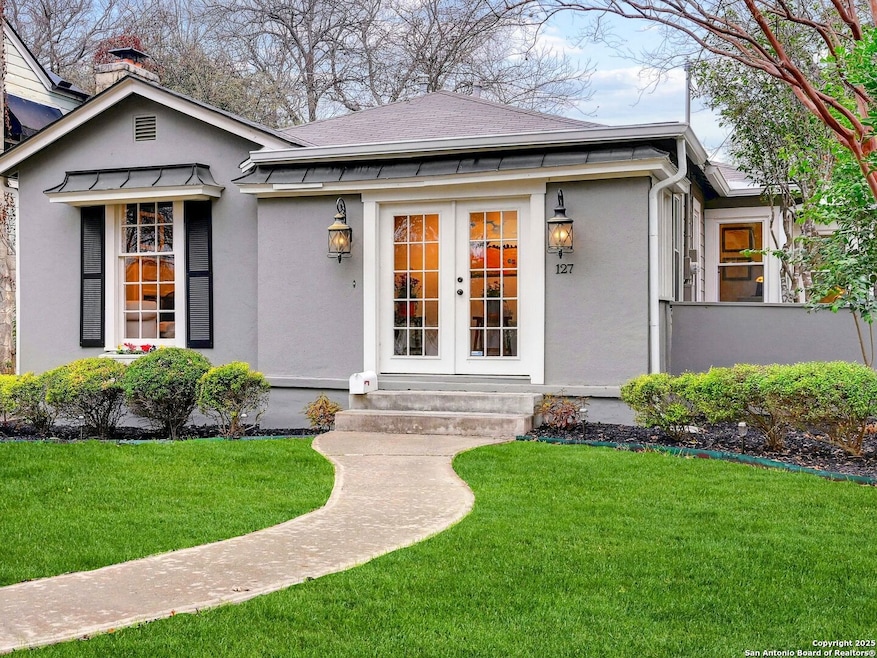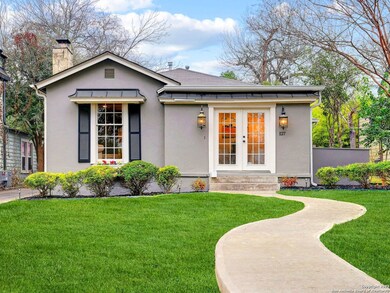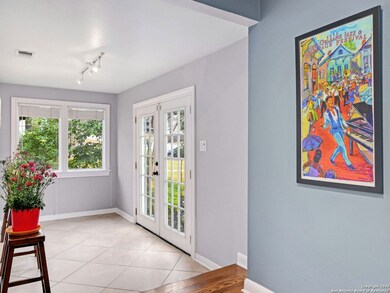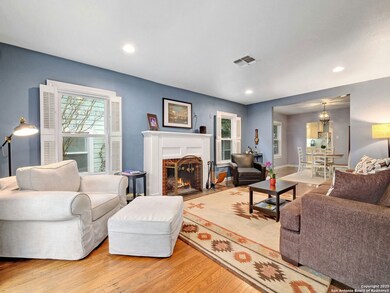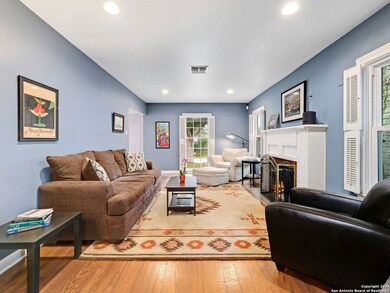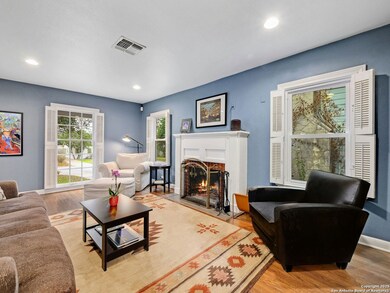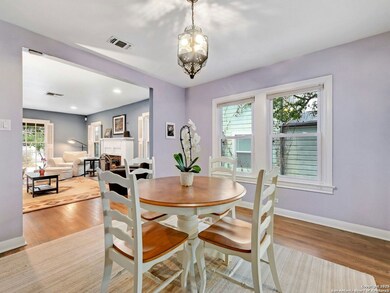
127 College Blvd San Antonio, TX 78209
Highlights
- Garage Apartment
- Custom Closet System
- Deck
- Cambridge Elementary School Rated A
- Mature Trees
- Wood Flooring
About This Home
As of March 2025Nestled in the heart of Alamo Heights, this picturesque home offers the perfect blend of charm, character, and modern elegance. The main house, which boasts three spacious bedrooms and two full bathrooms, is designed for comfort and style. Two living areas are ideal for relaxing or entertaining guests. Original hardwood floors radiate warmth, while the kitchen's sleek granite countertops and stainless-steel appliances add a touch of contemporary luxury. Oversized windows bathe every room in natural light, creating an airy and welcoming ambiance. Beyond the main house, you'll find a large one-car garage and a versatile one-bedroom guest house complete with a full bathroom and kitchenette, perfect for accommodating guests, a private office, or a personal gym. Situated in the desirable Alamo Heights neighborhood and school district and conveniently close to dining and shopping, this property welcomes you to a vibrant, wonderful community.
Last Agent to Sell the Property
Nicholas Kjos
Kuper Sotheby's Int'l Realty Listed on: 02/14/2025
Home Details
Home Type
- Single Family
Est. Annual Taxes
- $14,554
Year Built
- Built in 1936
Lot Details
- 6,970 Sq Ft Lot
- Fenced
- Sprinkler System
- Mature Trees
Home Design
- Composition Roof
- Roof Vent Fans
- Stucco
Interior Spaces
- 1,916 Sq Ft Home
- Property has 1 Level
- Ceiling Fan
- Wood Burning Fireplace
- Double Pane Windows
- Window Treatments
- Living Room with Fireplace
Kitchen
- Gas Cooktop
- Stove
- <<microwave>>
- Dishwasher
- Solid Surface Countertops
- Disposal
Flooring
- Wood
- Ceramic Tile
Bedrooms and Bathrooms
- 4 Bedrooms
- Custom Closet System
- 3 Full Bathrooms
Laundry
- Laundry on main level
- Laundry Tub
- Washer Hookup
Home Security
- Security System Owned
- Fire and Smoke Detector
Parking
- 1 Car Detached Garage
- Garage Apartment
Outdoor Features
- Deck
- Outdoor Storage
Additional Homes
- Dwelling with Separate Living Area
- Separate Entry Quarters
Schools
- Cambridge Elementary School
- Alamo Hgt Middle School
- Alamo Hgt High School
Utilities
- Central Heating and Cooling System
- Programmable Thermostat
- Electric Water Heater
- Phone Available
- Cable TV Available
Community Details
- Alamo Heights Subdivision
Listing and Financial Details
- Legal Lot and Block 14 / 166
- Assessor Parcel Number 040241660140
Ownership History
Purchase Details
Home Financials for this Owner
Home Financials are based on the most recent Mortgage that was taken out on this home.Purchase Details
Home Financials for this Owner
Home Financials are based on the most recent Mortgage that was taken out on this home.Purchase Details
Home Financials for this Owner
Home Financials are based on the most recent Mortgage that was taken out on this home.Purchase Details
Home Financials for this Owner
Home Financials are based on the most recent Mortgage that was taken out on this home.Purchase Details
Purchase Details
Similar Homes in San Antonio, TX
Home Values in the Area
Average Home Value in this Area
Purchase History
| Date | Type | Sale Price | Title Company |
|---|---|---|---|
| Deed | -- | Preserve Title | |
| Vendors Lien | -- | First American Title | |
| Vendors Lien | -- | Mini Title Llc | |
| Vendors Lien | -- | None Available | |
| Warranty Deed | -- | Alamo Title | |
| Warranty Deed | -- | Fatco Sa |
Mortgage History
| Date | Status | Loan Amount | Loan Type |
|---|---|---|---|
| Open | $594,893 | New Conventional | |
| Previous Owner | $523,800 | New Conventional | |
| Previous Owner | $415,000 | New Conventional | |
| Previous Owner | $421,087 | Adjustable Rate Mortgage/ARM |
Property History
| Date | Event | Price | Change | Sq Ft Price |
|---|---|---|---|---|
| 03/17/2025 03/17/25 | Sold | -- | -- | -- |
| 03/04/2025 03/04/25 | Pending | -- | -- | -- |
| 02/14/2025 02/14/25 | For Sale | $750,000 | +17.4% | $391 / Sq Ft |
| 04/20/2021 04/20/21 | Off Market | -- | -- | -- |
| 01/15/2021 01/15/21 | Sold | -- | -- | -- |
| 12/16/2020 12/16/20 | Pending | -- | -- | -- |
| 10/02/2020 10/02/20 | For Sale | $639,000 | +12.1% | $310 / Sq Ft |
| 10/16/2017 10/16/17 | Off Market | -- | -- | -- |
| 06/27/2017 06/27/17 | Sold | -- | -- | -- |
| 05/28/2017 05/28/17 | Pending | -- | -- | -- |
| 05/04/2017 05/04/17 | For Sale | $569,900 | -- | $290 / Sq Ft |
Tax History Compared to Growth
Tax History
| Year | Tax Paid | Tax Assessment Tax Assessment Total Assessment is a certain percentage of the fair market value that is determined by local assessors to be the total taxable value of land and additions on the property. | Land | Improvement |
|---|---|---|---|---|
| 2023 | $12,765 | $646,340 | $339,990 | $306,350 |
| 2022 | $13,987 | $616,920 | $294,840 | $322,080 |
| 2021 | $12,793 | $546,290 | $268,100 | $278,190 |
| 2020 | $12,295 | $528,490 | $219,300 | $309,190 |
| 2019 | $12,106 | $507,290 | $219,300 | $287,990 |
| 2018 | $11,703 | $501,580 | $219,300 | $282,280 |
| 2017 | $9,938 | $425,340 | $182,750 | $242,590 |
| 2016 | $9,321 | $398,960 | $152,040 | $246,920 |
| 2015 | $8,324 | $392,710 | $152,040 | $240,670 |
| 2014 | $8,324 | $361,590 | $0 | $0 |
Agents Affiliated with this Home
-
N
Seller's Agent in 2025
Nicholas Kjos
Kuper Sotheby's Int'l Realty
-
Cory Bakke

Buyer's Agent in 2025
Cory Bakke
Phyllis Browning Company
(210) 387-6852
17 in this area
106 Total Sales
-
Pam Roberts

Seller's Agent in 2021
Pam Roberts
Keller Williams Heritage
(210) 672-1967
1 in this area
53 Total Sales
-
D
Buyer's Agent in 2021
David Kline
Coldwell Banker D'Ann Harper
-
J
Seller's Agent in 2017
Jason Harriman
Real Broker, LLC
-
M
Buyer's Agent in 2017
Melodie Vise
Fathom Realty
Map
Source: San Antonio Board of REALTORS®
MLS Number: 1842391
APN: 04024-166-0140
- 116 Lamont Ave
- 217 Alta Ave
- 124 Castano Ave
- 130 Alta Ave
- 102 Nacogdoches Rd
- 205 Corona Ave
- 201 Cloverleaf Ave
- 325 Alta Ave
- 616 Alamo Heights Blvd
- 423 College Blvd
- 228 Cloverleaf Ave
- 218 Blue Bonnet Blvd
- 221 Redwood St
- 132 Argo Ave
- 115 W Elmview Place
- 222 Redwood St
- 119 Paddington Way
- 10942 Lafayette Ave
- 10934 Lafayette Ave
- 2822 Lafayette Ave
