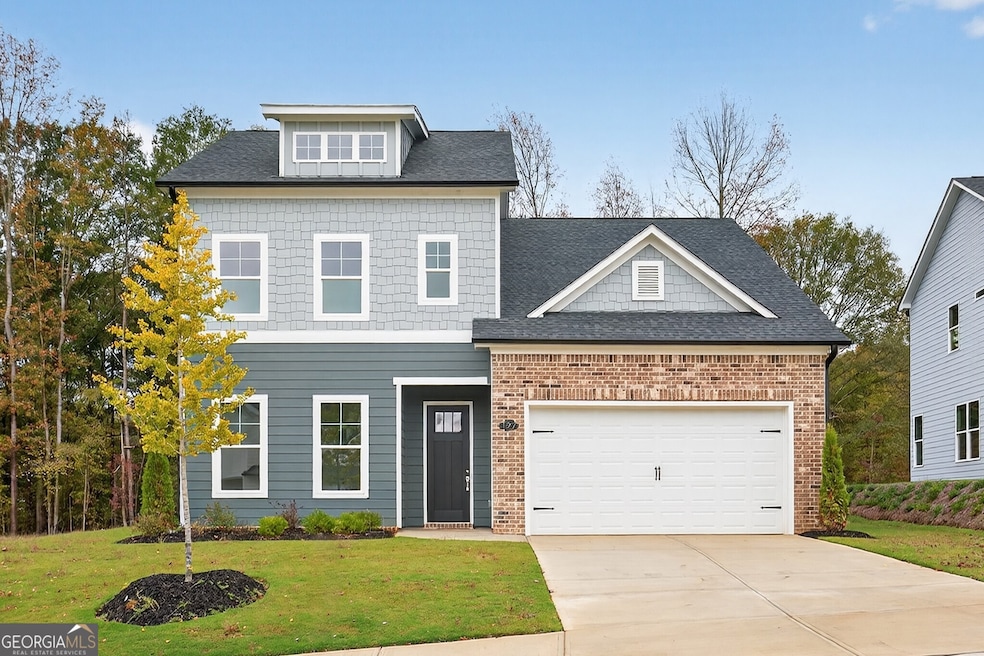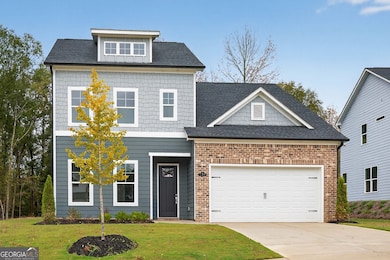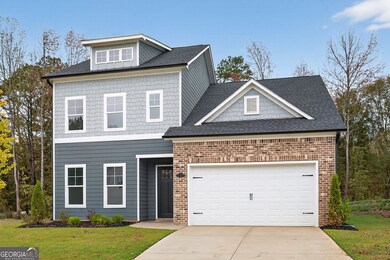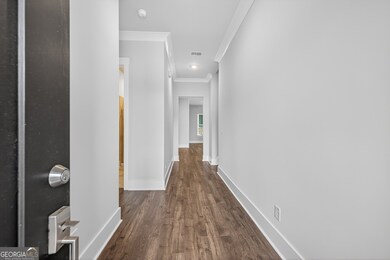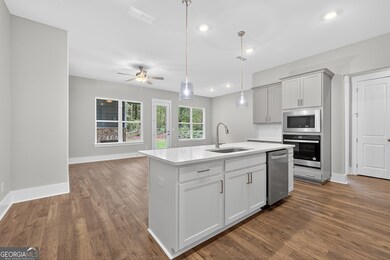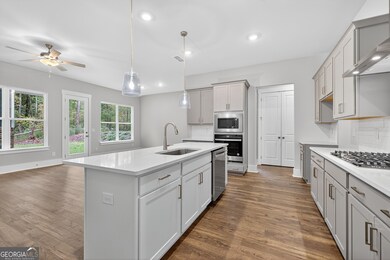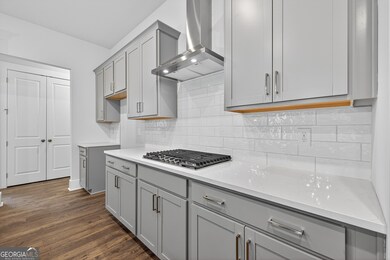127 Crimson Feather Dr Jefferson, GA 30549
Estimated payment $2,798/month
Highlights
- Home Theater
- New Construction
- Wood Flooring
- East Jackson Elementary School Rated A-
- Traditional Architecture
- Main Floor Primary Bedroom
About This Home
The Danbury plan built by Crawford Creek Communities. This 2468 square foot home is recently built and Move In-Ready! 4 Beds and 3 Baths, this master on main home, places you just 1 Mile outside of downtown Jefferson. With handpicked selections and finishes, enjoy a well-designed, low maintenance and energy efficient home. With highly sought after Jefferson City schools, shopping, parks and restaurants all close by, now is the time to take full advantage of this opportunity. Agents and buyers are welcome to tour our beautifully decorated model home. Take quick advantage of seller's $20,000 'Any Way You Want It!' incentive with use of one of our preferred lenders. *Photos are of actual home. Area stock photos used*
Home Details
Home Type
- Single Family
Year Built
- Built in 2025 | New Construction
Lot Details
- 7,405 Sq Ft Lot
- Level Lot
- Sprinkler System
HOA Fees
- $42 Monthly HOA Fees
Home Design
- Traditional Architecture
- Slab Foundation
- Composition Roof
- Concrete Siding
Interior Spaces
- 2,468 Sq Ft Home
- 2-Story Property
- Tray Ceiling
- High Ceiling
- Ceiling Fan
- Gas Log Fireplace
- Entrance Foyer
- Family Room with Fireplace
- Great Room
- Living Room with Fireplace
- Home Theater
- Home Office
- Loft
- Pull Down Stairs to Attic
- Laundry in Hall
Kitchen
- Breakfast Area or Nook
- Walk-In Pantry
- Oven or Range
- Microwave
- Dishwasher
- Stainless Steel Appliances
- Kitchen Island
- Solid Surface Countertops
- Disposal
Flooring
- Wood
- Carpet
Bedrooms and Bathrooms
- 4 Bedrooms | 2 Main Level Bedrooms
- Primary Bedroom on Main
- Walk-In Closet
- Double Vanity
Home Security
- Carbon Monoxide Detectors
- Fire and Smoke Detector
Parking
- Garage
- Parking Accessed On Kitchen Level
- Garage Door Opener
Eco-Friendly Details
- Energy-Efficient Appliances
- Energy-Efficient Windows
- Energy-Efficient Insulation
- Energy-Efficient Doors
- Energy-Efficient Thermostat
Outdoor Features
- Porch
Schools
- Jefferson Elementary School
- Jefferson High School
Utilities
- Forced Air Heating and Cooling System
- Heat Pump System
- 220 Volts
- High-Efficiency Water Heater
- High Speed Internet
- Cable TV Available
Listing and Financial Details
- Tax Lot 2
Community Details
Overview
- $750 Initiation Fee
- Association fees include management fee
- Red Bird Manor Subdivision
Recreation
- Park
Map
Home Values in the Area
Average Home Value in this Area
Property History
| Date | Event | Price | List to Sale | Price per Sq Ft |
|---|---|---|---|---|
| 11/06/2025 11/06/25 | For Sale | $439,900 | -- | $178 / Sq Ft |
Source: Georgia MLS
MLS Number: 10639357
- 139 Crimson Feather Dr
- 171 Crimson Feather Dr
- 29 Ruby Robin Rd
- 39 Ruby Robin Rd
- 49 Ruby Robin Rd
- 740 Lakeview Bend Cir
- 783 Lakeview Bend Cir
- 155 Windsor Park Ct
- 149 Windsor Park Ct
- 131 Windsor Park Ct
- 125 Windsor Park Ct
- 121 Windsor Park Ct
- 233 Oakdale Rd
- 233 Oakdale Rd Unit 53
- 174 Oakdale Rd Unit 34
- 174 Oakdale Rd
- 66 Woodmont Ln Unit ID1302817P
- 743 Sycamore St
- 583 Danielsville St
- 43 Cactus Blossom Ct
- 631 Peachtree Rd
- 129 Elijah St
- 496 Red Dragon Dr
- 484 Red Dragon Dr
- 458 Red Dragon Dr
- 386 Red Dragon Dr
- 82 Gray Field Ct
- 573 Elrod Ave
- 32 Elizabeth Way
- 895 Lynn Ave
- 125 Rains Rd
- 115 Rains Rd
- 110 Rains Rd
- 25 Jefferson Walk Cir
- 180 Laurel Oaks Ln
- 42 Brant Cir
