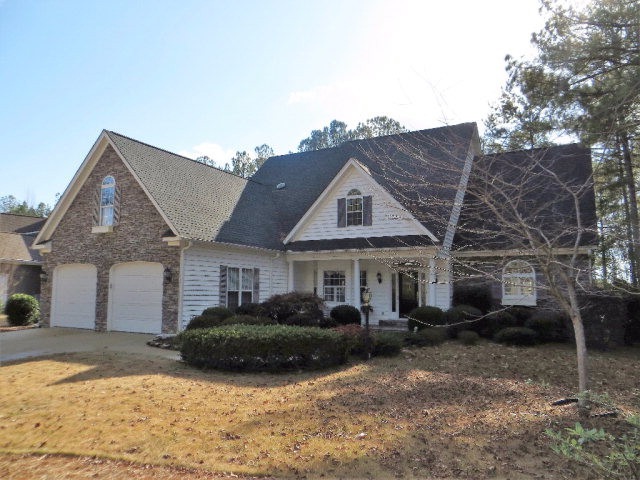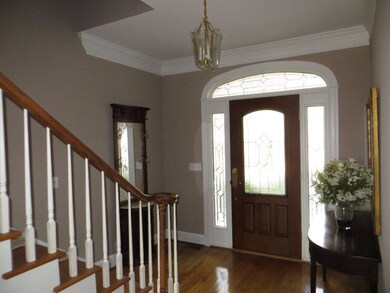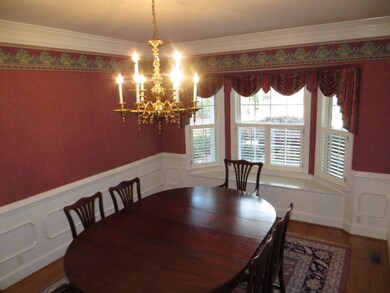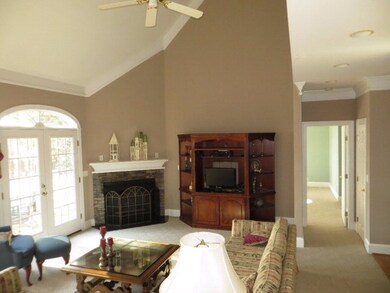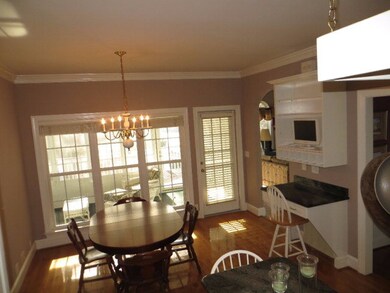
127 Cypress Dr Mc Cormick, SC 29835
Estimated Value: $482,000 - $568,853
Highlights
- On Golf Course
- Colonial Architecture
- Deck
- Property is near Lake Thurmond
- Clubhouse
- Newly Painted Property
About This Home
As of January 2019Welcome to this awesome golf front home in SLV. The great room, on the main level, features fireplace, wet bar, high ceilings and a spectacular view of #14 at Tara Golf Course. A large bright kitchen with island and breakfast room adjoins the sun room which overlooks a 50+ ft. deck. The dining room with built-ins is elegant - a great space for entertaining friends and family! The master suite is on the main level with his/her walk-ins and its bath has jetted tub, walk-in Roman shower, and dual sinks. The upper level offers three bedrooms/ two baths along with a 19x14 office/den. There's lots of storage in this great home that also has a large two-car garage and separate golf cart garage. Imagine all these features plus you're close to the Rec Center with pools, tennis, pickleball, bowling, workout room and to the River Grille at the Tara Clubhouse. The Monticello Clubhouse sports bar and golf course are just minutes away. What are you waiting for? Set your appointment today.
Last Agent to Sell the Property
Bruce Smith
Savannah Lakes Village Real Estate Listed on: 01/16/2017
Last Buyer's Agent
Tom Greene
Savannah Lakes Village Real Estate
Home Details
Home Type
- Single Family
Est. Annual Taxes
- $2,040
Year Built
- Built in 1998
Lot Details
- 0.47 Acre Lot
- Lot Dimensions are 105x215x45x60x224
- On Golf Course
- Landscaped
- Front and Back Yard Sprinklers
Parking
- 2 Car Attached Garage
- Parking Storage or Cabinetry
- Garage Door Opener
Home Design
- Colonial Architecture
- Newly Painted Property
- Wallpaper
- Composition Roof
- Stone Siding
- Vinyl Siding
Interior Spaces
- 3,183 Sq Ft Home
- Wet Bar
- Built-In Features
- Dry Bar
- Ceiling Fan
- Gas Log Fireplace
- Insulated Windows
- Insulated Doors
- Entrance Foyer
- Great Room with Fireplace
- Family Room
- Living Room
- Breakfast Room
- Dining Room
- Home Office
- Sun or Florida Room
- Crawl Space
- Attic Floors
- Fire and Smoke Detector
Kitchen
- Electric Range
- Microwave
- Dishwasher
- Kitchen Island
- Utility Sink
- Disposal
Flooring
- Wood
- Carpet
- Ceramic Tile
Bedrooms and Bathrooms
- 4 Bedrooms
- Primary Bedroom on Main
- Split Bedroom Floorplan
- Walk-In Closet
- Whirlpool Bathtub
- Garden Bath
Laundry
- Laundry Room
- Dryer
- Washer
Outdoor Features
- Deck
- Separate Outdoor Workshop
- Front Porch
Location
- Property is near Lake Thurmond
Schools
- Mccormick Elementary School
- Mccormick Middle School
- Mccormick High School
Utilities
- Multiple cooling system units
- Forced Air Heating and Cooling System
- Heat Pump System
- Vented Exhaust Fan
- Water Heater
- Cable TV Available
Listing and Financial Details
- Legal Lot and Block 3 / 17
- Assessor Parcel Number 3
Community Details
Overview
- Property has a Home Owners Association
- Savannah Lakes Village Subdivision
Amenities
- Clubhouse
Recreation
- Golf Course Community
- Tennis Courts
- Community Pool
- Park
- Trails
- Bike Trail
Ownership History
Purchase Details
Home Financials for this Owner
Home Financials are based on the most recent Mortgage that was taken out on this home.Similar Homes in the area
Home Values in the Area
Average Home Value in this Area
Purchase History
| Date | Buyer | Sale Price | Title Company |
|---|---|---|---|
| Robbins David C | $290,000 | -- |
Property History
| Date | Event | Price | Change | Sq Ft Price |
|---|---|---|---|---|
| 01/24/2019 01/24/19 | Sold | $290,000 | 0.0% | $91 / Sq Ft |
| 01/23/2019 01/23/19 | Sold | $290,000 | -2.0% | $91 / Sq Ft |
| 11/26/2018 11/26/18 | Pending | -- | -- | -- |
| 11/26/2018 11/26/18 | Pending | -- | -- | -- |
| 10/15/2018 10/15/18 | For Sale | $295,900 | -19.8% | $93 / Sq Ft |
| 01/16/2017 01/16/17 | For Sale | $368,951 | -- | $116 / Sq Ft |
Tax History Compared to Growth
Tax History
| Year | Tax Paid | Tax Assessment Tax Assessment Total Assessment is a certain percentage of the fair market value that is determined by local assessors to be the total taxable value of land and additions on the property. | Land | Improvement |
|---|---|---|---|---|
| 2024 | $2,040 | $12,998 | $1,800 | $11,198 |
| 2023 | $2,040 | $12,998 | $1,800 | $11,198 |
| 2022 | $2,003 | $13,000 | $1,800 | $11,200 |
| 2021 | $1,903 | $13,000 | $1,800 | $11,200 |
| 2020 | $2,254 | $13,000 | $1,800 | $11,200 |
| 2019 | $2,252 | $12,440 | $1,800 | $10,640 |
| 2018 | $5,769 | $18,660 | $2,700 | $15,960 |
| 2017 | $6,678 | $18,660 | $2,700 | $15,960 |
| 2016 | $2,202 | $14,530 | $1,600 | $12,930 |
| 2015 | -- | $14,530 | $1,600 | $12,930 |
| 2014 | -- | $14,530 | $1,600 | $12,930 |
| 2012 | -- | $14,530 | $1,600 | $12,930 |
Agents Affiliated with this Home
-
B
Seller's Agent in 2019
Bruce Smith
Savannah Lakes Village Real Estate
-
T
Buyer's Agent in 2019
Tom Greene
Savannah Lakes Village Real Estate
Map
Source: REALTORS® of Greater Augusta
MLS Number: 408590
APN: 0780217003
- 217 Holly Ln
- 114 Cypress Dr
- - 6 24 Spruce Ct
- L18,B26 Compass Point
- 3-26 Dogwood Creek
- 151 Cypress Dr
- 149 Cypress Dr
- 120 Arbor Ln
- 14-11 Arbor Ln
- 13-11 Arbor Ln
- 138 Evergreen Ln
- Lot 26 Candlewick Loop
- 114 Elam Dr
- 105 Arbor Ln
- 111 Carriage Ln
- 212 Links Place
- L7 B3 Shenandoah Dr
- 104 Godfrey Dr
- 147 Shenandoah Dr
- 150 Shenandoah Dr
