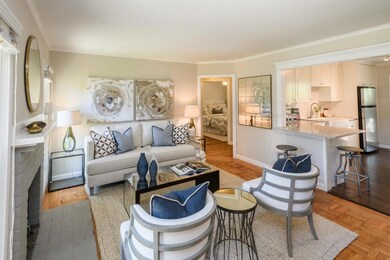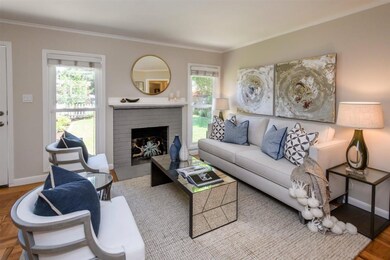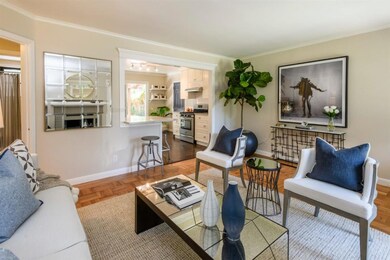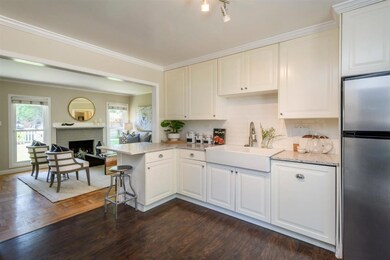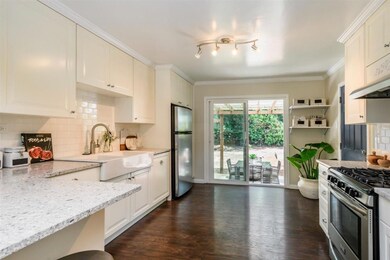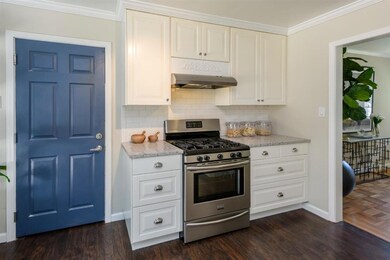
127 Donohoe St East Palo Alto, CA 94303
Highlights
- Wood Flooring
- Breakfast Bar
- Washer and Dryer
- Menlo-Atherton High School Rated A
- Bathtub with Shower
- 1-Story Property
About This Home
As of July 2020This charming westside home complete with a white picket fence and lush lawn welcomes you! The open floor plan includes the living room with fireplace, hardwood floors, and new paint throughout opening to a spacious kitchen with stainless steel appliances. Sliding glass doors off the kitchen out to an expansive yard ready to landscape or expand. A darling shed in the back corner of the yard has been used as an office. Two generous bedrooms with hardwood floors and one full bath with recently refinished tile. The attached garage has numerous cabinets and washer/dryer. Close proximity to shopping, dining, and commute corridors. Don't miss this one!
Last Buyer's Agent
Kevin Barranti
Parc Agency Corporation License #02019329

Home Details
Home Type
- Single Family
Est. Annual Taxes
- $14,833
Year Built
- Built in 1946
Lot Details
- 6,451 Sq Ft Lot
- Zoning described as R10006
Parking
- 1 Car Garage
- Garage Door Opener
Home Design
- Rolled or Hot Mop Roof
- Concrete Perimeter Foundation
Interior Spaces
- 810 Sq Ft Home
- 1-Story Property
- Living Room with Fireplace
Kitchen
- Breakfast Bar
- Gas Oven
- Range Hood
Flooring
- Wood
- Laminate
- Tile
Bedrooms and Bathrooms
- 2 Bedrooms
- 1 Full Bathroom
- Bathtub with Shower
- Bathtub Includes Tile Surround
Laundry
- Laundry in Garage
- Washer and Dryer
Utilities
- Wall Furnace
- Heating System Uses Gas
Listing and Financial Details
- Assessor Parcel Number 063-141-200
Ownership History
Purchase Details
Home Financials for this Owner
Home Financials are based on the most recent Mortgage that was taken out on this home.Purchase Details
Home Financials for this Owner
Home Financials are based on the most recent Mortgage that was taken out on this home.Purchase Details
Home Financials for this Owner
Home Financials are based on the most recent Mortgage that was taken out on this home.Similar Homes in the area
Home Values in the Area
Average Home Value in this Area
Purchase History
| Date | Type | Sale Price | Title Company |
|---|---|---|---|
| Grant Deed | $1,105,000 | North American Title Co Inc | |
| Grant Deed | $825,500 | Fidelity National Title Co | |
| Grant Deed | $500,000 | Fidelity National Title Co |
Mortgage History
| Date | Status | Loan Amount | Loan Type |
|---|---|---|---|
| Previous Owner | $192,200 | Credit Line Revolving | |
| Previous Owner | $625,500 | New Conventional | |
| Previous Owner | $400,000 | New Conventional | |
| Previous Owner | $500,000 | Purchase Money Mortgage |
Property History
| Date | Event | Price | Change | Sq Ft Price |
|---|---|---|---|---|
| 07/17/2020 07/17/20 | Sold | $1,105,000 | +11.1% | $1,364 / Sq Ft |
| 07/08/2020 07/08/20 | Pending | -- | -- | -- |
| 06/29/2020 06/29/20 | For Sale | $995,000 | +99.0% | $1,228 / Sq Ft |
| 04/04/2014 04/04/14 | Sold | $500,000 | +5.3% | $617 / Sq Ft |
| 03/11/2014 03/11/14 | For Sale | $475,000 | -- | $586 / Sq Ft |
| 03/11/2014 03/11/14 | Pending | -- | -- | -- |
Tax History Compared to Growth
Tax History
| Year | Tax Paid | Tax Assessment Tax Assessment Total Assessment is a certain percentage of the fair market value that is determined by local assessors to be the total taxable value of land and additions on the property. | Land | Improvement |
|---|---|---|---|---|
| 2025 | $14,833 | $1,196,085 | $974,188 | $221,897 |
| 2023 | $14,833 | $1,149,642 | $936,360 | $213,282 |
| 2022 | $13,816 | $1,127,100 | $918,000 | $209,100 |
| 2021 | $13,533 | $1,105,000 | $900,000 | $205,000 |
| 2020 | $10,972 | $875,494 | $619,744 | $255,750 |
| 2019 | $11,005 | $858,329 | $607,593 | $250,736 |
| 2018 | $10,795 | $841,500 | $595,680 | $245,820 |
| 2017 | $10,412 | $825,000 | $584,000 | $241,000 |
| 2016 | $7,108 | $517,765 | $472,202 | $45,563 |
| 2015 | $7,010 | $509,989 | $465,110 | $44,879 |
| 2014 | $3,815 | $221,942 | $110,971 | $110,971 |
Agents Affiliated with this Home
-
Casey Sternsmith

Seller's Agent in 2020
Casey Sternsmith
Compass
(650) 678-5455
318 Total Sales
-
K
Buyer's Agent in 2020
Kevin Barranti
Parc Agency Corporation
-
E
Seller's Agent in 2014
Edward Moritz
Compass
-
M
Buyer's Agent in 2014
Marybeth Dorst
Compass
Map
Source: MLSListings
MLS Number: ML81798736
APN: 063-141-200
- 206 Donohoe St
- 2160 Menalto Ave
- 2118 Addison Ave
- 2112 Lincoln St
- 116 Oak Ct
- 2235 Menalto Ave
- 2273 Dumbarton Ave
- 1024 Laurel Ave
- 212 Gilbert Ave
- 1908 Menalto Ave
- 2232 Euclid Ave
- 600 Willow Rd Unit 6
- 1133 Jervis Ave
- 2375 Palo Verde Ave
- 505 Runnymede St Unit C
- 1307 University Ave
- 1168 Saratoga Ave
- 811 Bay Rd
- 90 Crescent Dr
- 1221 Westminster Ave

