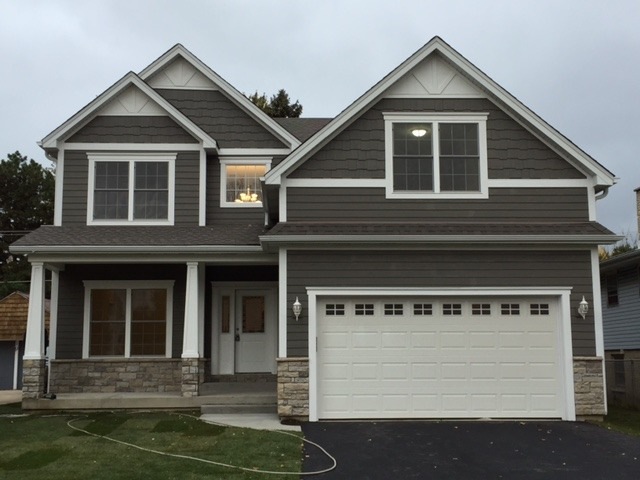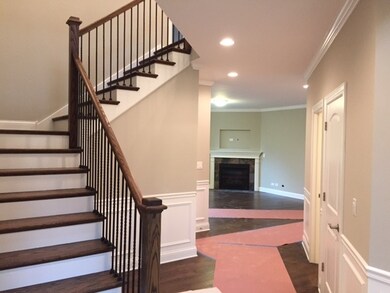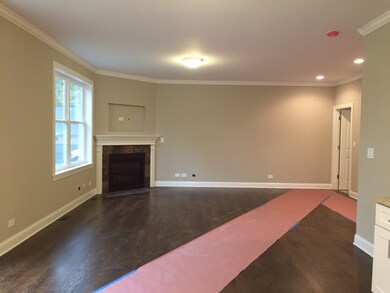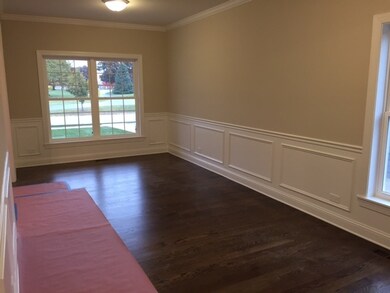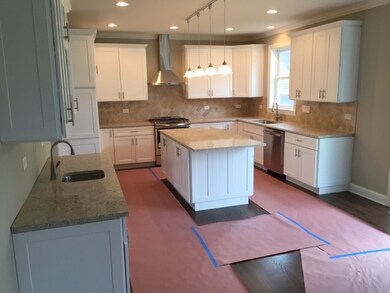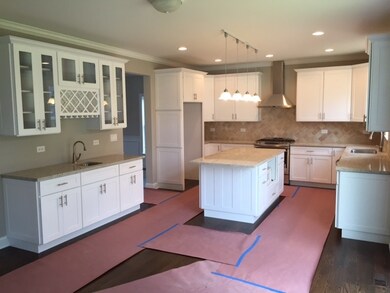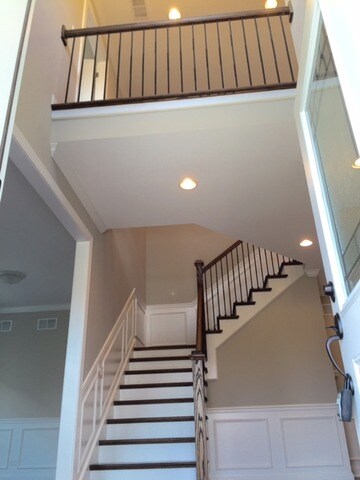
127 E Fremont Ave Elmhurst, IL 60126
Highlights
- Vaulted Ceiling
- Wood Flooring
- First Floor Utility Room
- Field Elementary School Rated A
- Whirlpool Bathtub
- Walk-In Pantry
About This Home
As of August 2020March Occupancy your chance to pick all your finishes! NEW CONSTRUCTION steps to town! Gorgeous 2-story foyer with open floor plan. First floor 9ft ceilings, wainscoting, crown molding, fireplace, hardwood floors and much more. Spacious custom kitchen with walk-in pantry, quartz tops & SS appliances. Massive formal dining room with space for lounging. Large bedrooms with spacious closets. Basement has 9' ceilings, walls are dry-walled and add'l full bathroom roughed in. Extra large garage for plenty of storage. Three additional new homes to be built next door! Pictures from much smaller version of home you can tour.
Last Agent to Sell the Property
Kale Realty License #475161707 Listed on: 12/08/2015

Home Details
Home Type
- Single Family
Est. Annual Taxes
- $16,962
Year Built
- 2016
Parking
- Attached Garage
- Driveway
- Garage Is Owned
Interior Spaces
- Vaulted Ceiling
- Entrance Foyer
- Dining Area
- First Floor Utility Room
- Wood Flooring
Kitchen
- Breakfast Bar
- Walk-In Pantry
- Oven or Range
- Dishwasher
- Stainless Steel Appliances
- Disposal
Bedrooms and Bathrooms
- Primary Bathroom is a Full Bathroom
- Dual Sinks
- Whirlpool Bathtub
- Separate Shower
Partially Finished Basement
- Basement Fills Entire Space Under The House
- Rough-In Basement Bathroom
Utilities
- Forced Air Zoned Heating and Cooling System
- Heating System Uses Gas
Ownership History
Purchase Details
Home Financials for this Owner
Home Financials are based on the most recent Mortgage that was taken out on this home.Purchase Details
Home Financials for this Owner
Home Financials are based on the most recent Mortgage that was taken out on this home.Purchase Details
Similar Homes in the area
Home Values in the Area
Average Home Value in this Area
Purchase History
| Date | Type | Sale Price | Title Company |
|---|---|---|---|
| Warranty Deed | $805,000 | Chicago Title | |
| Warranty Deed | $719,000 | Fidelity Title | |
| Warranty Deed | $150,000 | Ctic Dupage |
Mortgage History
| Date | Status | Loan Amount | Loan Type |
|---|---|---|---|
| Open | $644,000 | New Conventional | |
| Previous Owner | $417,000 | New Conventional | |
| Previous Owner | $158,000 | Commercial | |
| Previous Owner | $555,000 | Credit Line Revolving | |
| Previous Owner | $650,000 | Credit Line Revolving |
Property History
| Date | Event | Price | Change | Sq Ft Price |
|---|---|---|---|---|
| 08/27/2020 08/27/20 | Sold | $805,000 | 0.0% | $241 / Sq Ft |
| 07/28/2020 07/28/20 | Pending | -- | -- | -- |
| 07/22/2020 07/22/20 | For Sale | $805,000 | +12.0% | $241 / Sq Ft |
| 06/16/2016 06/16/16 | Sold | $719,000 | 0.0% | $215 / Sq Ft |
| 03/16/2016 03/16/16 | Pending | -- | -- | -- |
| 12/08/2015 12/08/15 | For Sale | $719,000 | -- | $215 / Sq Ft |
Tax History Compared to Growth
Tax History
| Year | Tax Paid | Tax Assessment Tax Assessment Total Assessment is a certain percentage of the fair market value that is determined by local assessors to be the total taxable value of land and additions on the property. | Land | Improvement |
|---|---|---|---|---|
| 2023 | $16,962 | $282,830 | $58,590 | $224,240 |
| 2022 | $15,637 | $261,270 | $56,060 | $205,210 |
| 2021 | $14,982 | $250,260 | $53,700 | $196,560 |
| 2020 | $14,109 | $239,720 | $51,440 | $188,280 |
| 2019 | $13,977 | $230,500 | $49,460 | $181,040 |
| 2018 | $13,243 | $217,440 | $47,090 | $170,350 |
| 2017 | $12,998 | $207,820 | $45,010 | $162,810 |
| 2016 | $7,835 | $41,570 | $41,570 | $0 |
| 2015 | $2,748 | $38,400 | $38,400 | $0 |
| 2014 | $2,467 | $31,680 | $31,680 | $0 |
| 2013 | $2,453 | $32,330 | $32,330 | $0 |
Agents Affiliated with this Home
-
Anne Zimmer

Seller's Agent in 2020
Anne Zimmer
L.W. Reedy Real Estate
(630) 474-4275
27 in this area
30 Total Sales
-
A
Buyer's Agent in 2020
Atit Patel
Urban Living Properties, LLC
-
Jamey Kassaros-Johnson
J
Seller's Agent in 2016
Jamey Kassaros-Johnson
Kale Realty
(630) 780-7499
97 Total Sales
Map
Source: Midwest Real Estate Data (MRED)
MLS Number: MRD09098994
APN: 03-36-309-034
- 183 E Grantley Ave
- 411 N Larch Ave
- 260 E Grantley Ave
- 286 N Indiana St
- 484 N Addison Ave Unit 204E
- 238 E North Ave
- 283 N Larch Ave
- 246 E North Ave
- 258 N Addison Ave
- 264 N Willow Rd
- 318 N Maple Ave
- 197 W Armitage Ave Unit 102
- 221 N Illinois St
- 608 N Kenilworth Ave
- 456 N Elm Ave
- 217 N Larch Ave
- 244 E 3rd St
- 195 N Addison Ave Unit PH03
- 634 N Kenilworth Ave
- 210 N Addison Ave Unit 202
