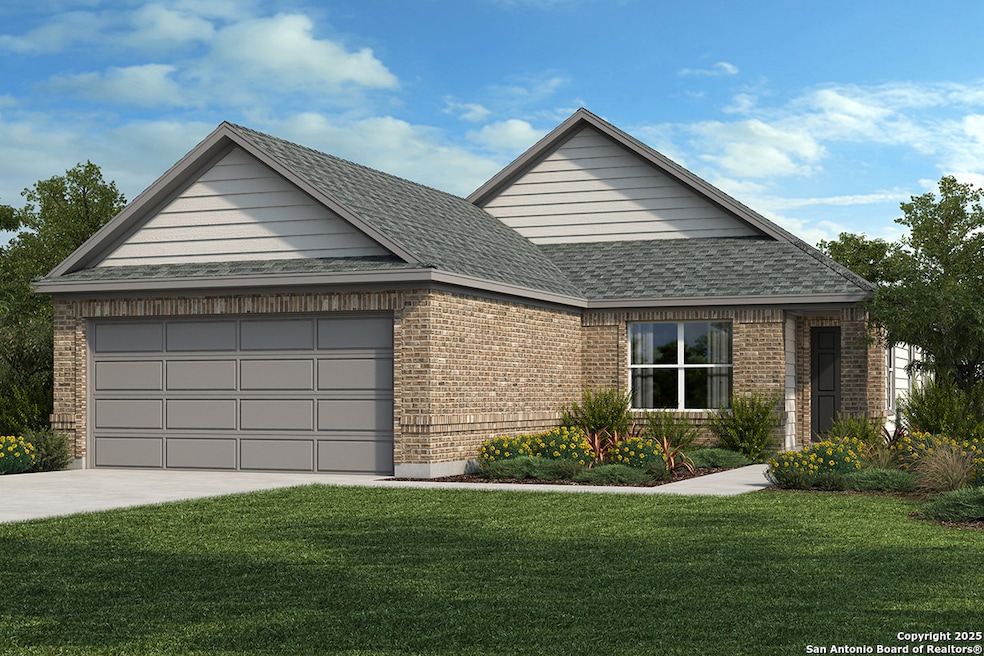
127 E Granite Shores Dr Boerne, TX 78006
Estimated payment $2,185/month
Highlights
- New Construction
- Waterfront
- Park
- Fabra Elementary School Rated A
- Community Pool
- Ceramic Tile Flooring
About This Home
Enjoy modern living in this thoughtfully designed home featuring 9-ft. first floor ceilings for a bright, open feel. The kitchen boasts Whirlpool stainless steel appliances, Woodmont Dakota Shaker panel 42-in. upper cabinets, Silestone countertops in Linen Cream, and a stylish Daltile tile backsplash. The primary bath offers a raised vanity, upgraded cabinets, and a 42-in. shower with Daltile tile surround. Decorative touches include a Carrara-style entry door, Kwikset Ladera interior door hardware, and Coastline ceramic tile flooring in the bathrooms, kitchen, and greatroom. A wireless security system, fully sodded yard, and automatic sprinkler system complete the package.
Home Details
Home Type
- Single Family
Year Built
- Built in 2025 | New Construction
HOA Fees
- $58 Monthly HOA Fees
Parking
- 2 Car Garage
Home Design
- Brick Exterior Construction
- Slab Foundation
- Composition Roof
Interior Spaces
- 1,523 Sq Ft Home
- Property has 1 Level
- Ceramic Tile Flooring
- Washer Hookup
Bedrooms and Bathrooms
- 3 Bedrooms
- 2 Full Bathrooms
Schools
- Fabra Elementary School
- Boerne N Middle School
- Boerne High School
Additional Features
- Waterfront
- Central Heating and Cooling System
Listing and Financial Details
- Legal Lot and Block 1-1 / 7
Community Details
Overview
- $375 HOA Transfer Fee
- Shoreline Park Association
- Built by KB Home
- Shoreline Park Subdivision
- Mandatory home owners association
Recreation
- Community Pool
- Park
Map
Home Values in the Area
Average Home Value in this Area
Property History
| Date | Event | Price | Change | Sq Ft Price |
|---|---|---|---|---|
| 08/05/2025 08/05/25 | For Sale | $329,933 | -- | $217 / Sq Ft |
Similar Homes in Boerne, TX
Source: San Antonio Board of REALTORS®
MLS Number: 1891670
- 119 E Granite Shores Dr
- 143 E Granite Shores Dr
- 215 W Granite Shores Dr
- Plan 1702 at Shoreline Park - Sterling Collection
- Plan 1655 at Shoreline Park - Sterling Collection
- Plan 2411 at Shoreline Park - Sterling Collection
- Plan 2701 Modeled at Shoreline Park - Sterling Collection
- Plan 2968 at Shoreline Park - Sterling Collection
- Plan 2153 at Shoreline Park - Sterling Collection
- Plan 1477 at Shoreline Park - Sterling Collection
- Plan 2495 Modeled at Shoreline Park - Sterling Collection
- Plan 1523 Modeled at Shoreline Park - Sterling Collection
- 248 W Granite Shores Dr
- 211 W Boerne Harbor Dr
- Plan 1792 at Shoreline Park - Classic Collection
- Plan 2500 at Shoreline Park - Classic Collection
- Plan 2752 at Shoreline Park - Classic Collection
- Plan 2003 at Shoreline Park - Classic Collection
- Plan 2880 at Shoreline Park - Classic Collection
- Plan 3420 at Shoreline Park - Classic Collection
- 230 E Flowing River Dr
- 221 Doeskin Dr
- 1 Doeskin Dr
- 518 Fabra St
- 3 Shooting Club Rd
- 511 Hampton Cove
- 510 Hampton Cove
- 130 Hampton Bend
- 128 Kasper Dr
- 112 Krieg Dr
- 109 Windsor Dr
- 117 Bonn Dr
- 31205 Interstate 10 W
- 605 Graham St
- 311 E San Antonio Ave Unit 112
- 311 E San Antonio Ave Unit 108
- 311 E San Antonio Ave Unit 104
- 444 Herff St
- 10108 Juniper Oaks
- 210 English Oaks Cir






