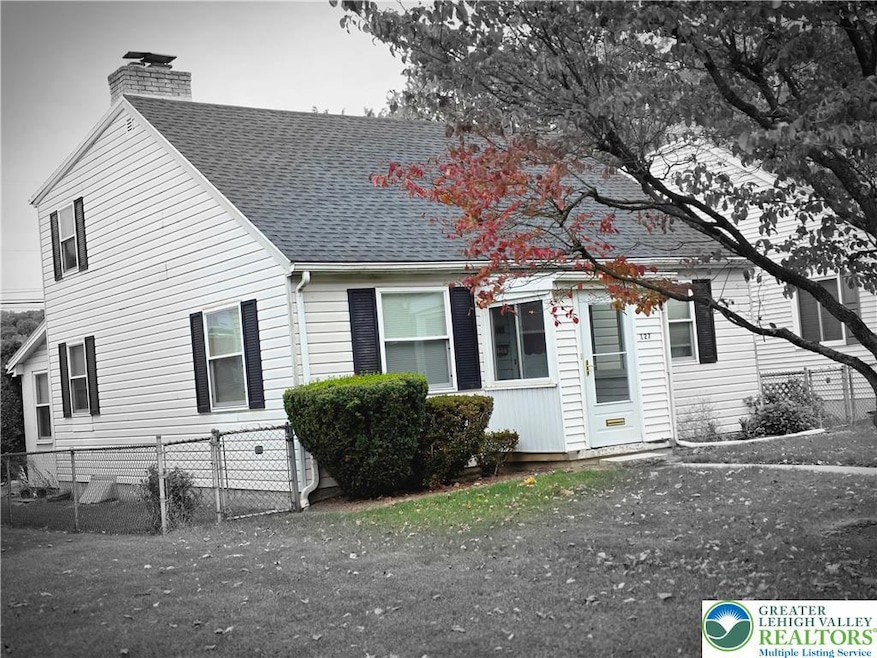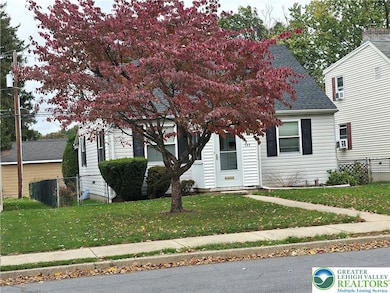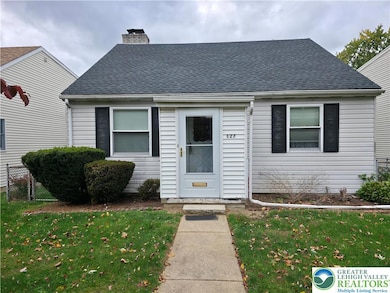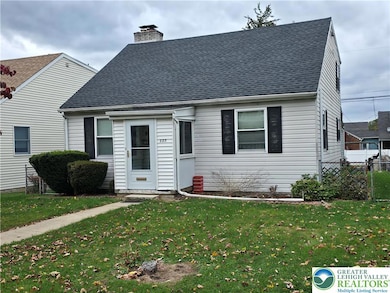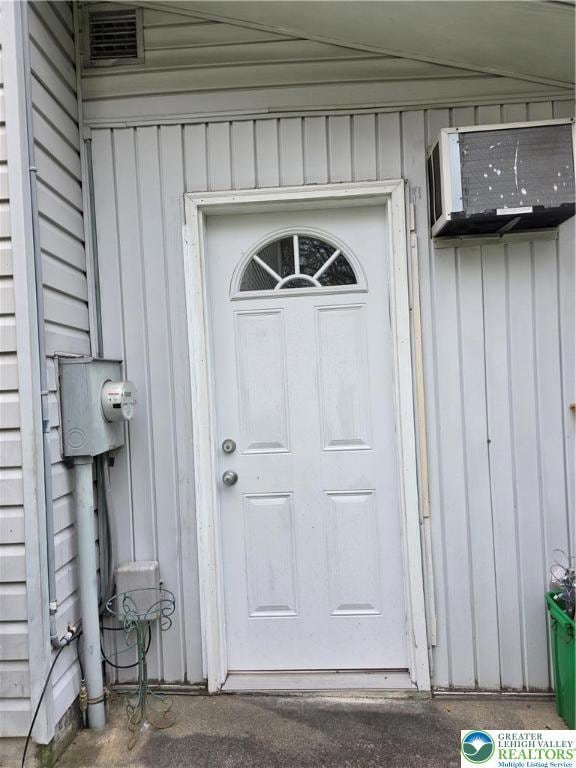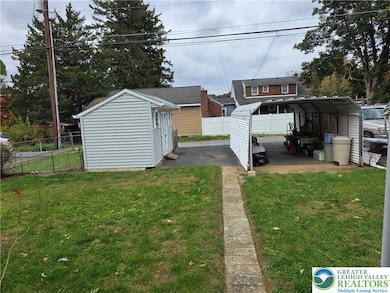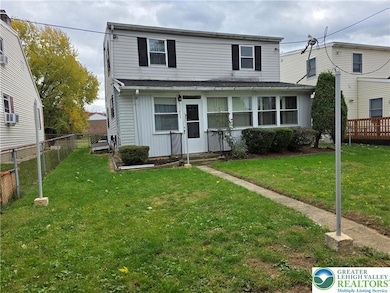127 E Lynnwood St Allentown, PA 18103
Southside NeighborhoodEstimated payment $2,081/month
Highlights
- 1 Car Detached Garage
- Walk-In Closet
- Heating Available
- Enclosed Patio or Porch
- Shed
About This Home
FIRST TIME OFFERED! VACANT AND READY FOR THE HOLIDAYS!
Built in 1974 for the ORIGINAL OWNER and owner occupied and maintained since that time. One of 6 homes of various styles built by builder on Lynnwood St. Saltbox design gives full 2 story layout with a cape cod appearance, and provides 2-BR Full Bath 2nd floor with walk-in storage areas. Lynnwood Street is the divider between Allentown City and Salisbury Twp. (R-4 Medium Density Residential Zoned) with vacant undeveloped land across the street! Public alley serves 6 homes and provides access to off-street parking (Carport and parking pad). Total Electric Home (Energy Star) built to the standards of the time has upgraded replacement windows and can be converted to UGI Natural Gas at no cost to the Homeowner; Seller will credit buyer with $6,500 towards gas heating system installation (See listing Agent for details). Separate central A/C system operates independently. The original hardwood floors on both levels were carpet-covered since the home was built, and are now exposed for your visual delight! Kitchen and both baths were updated from the original. First Floor Master Bedroom is adjacent to the 1st floor full bath and could have private direct access. The Living Room Fireplace was built for use but never used; it would be best served by a gas log system with or without insert. The Sunroom is an 8x25 fully-useable space that opens directly off of the Family Room.
Home Details
Home Type
- Single Family
Est. Annual Taxes
- $4,440
Year Built
- Built in 1974
Lot Details
- 5,040 Sq Ft Lot
- Lot Dimensions are 42x120
- Property is zoned R-ML
Parking
- 1 Car Detached Garage
- Carport
Home Design
- Aluminum Siding
- Vinyl Siding
Interior Spaces
- 1,470 Sq Ft Home
- Drapes & Rods
- Living Room with Fireplace
- Basement Fills Entire Space Under The House
- Dishwasher
Bedrooms and Bathrooms
- 3 Bedrooms
- Walk-In Closet
- 2 Full Bathrooms
Laundry
- Laundry on main level
- Washer Hookup
Outdoor Features
- Enclosed Patio or Porch
- Shed
Utilities
- Heating Available
Map
Home Values in the Area
Average Home Value in this Area
Tax History
| Year | Tax Paid | Tax Assessment Tax Assessment Total Assessment is a certain percentage of the fair market value that is determined by local assessors to be the total taxable value of land and additions on the property. | Land | Improvement |
|---|---|---|---|---|
| 2025 | $4,440 | $133,300 | $17,000 | $116,300 |
| 2024 | $4,440 | $133,300 | $17,000 | $116,300 |
| 2023 | $4,440 | $133,300 | $17,000 | $116,300 |
| 2022 | $4,288 | $133,300 | $116,300 | $17,000 |
| 2021 | $4,205 | $133,300 | $17,000 | $116,300 |
| 2020 | $4,098 | $133,300 | $17,000 | $116,300 |
| 2019 | $4,033 | $133,300 | $17,000 | $116,300 |
| 2018 | $3,749 | $133,300 | $17,000 | $116,300 |
| 2017 | $3,656 | $133,300 | $17,000 | $116,300 |
| 2016 | -- | $133,300 | $17,000 | $116,300 |
| 2015 | -- | $133,300 | $17,000 | $116,300 |
| 2014 | -- | $133,300 | $17,000 | $116,300 |
Property History
| Date | Event | Price | List to Sale | Price per Sq Ft |
|---|---|---|---|---|
| 10/17/2025 10/17/25 | For Sale | $324,850 | -- | $221 / Sq Ft |
Source: Greater Lehigh Valley REALTORS®
MLS Number: 766295
APN: 640674485263-1
- 320 E Paoli St
- 1865 Chapel Ave
- 38 E Susquehanna St
- 135 W Wabash St
- 102 W Brookdale St
- 148 W Brookdale St
- 203 W Brookdale St
- 101 W Susquehanna St
- 514 E Lexington St
- 1852 S 2nd St
- 939 S Filmore St
- 909 Genesee St
- 206 208 W Emaus Ave
- 1009 S 4th St Unit 1013
- 727 E Federal St
- 809 S Front St
- 804 S Armour St
- 815 S Fawn St
- 121 Woodcrest Cir
- 907 S 4th St
- 203 E Emmaus Ave
- 915 S Front St Unit 2
- 1905 S Law St
- 721 Genesee St
- 715 S Filmore St
- 715 S Filmore St Unit 717
- 835 S 4th St Unit 7
- 346 Priscilla St Unit 1
- 689 W Brookdale St
- 2402-2404 S 4th St
- 744 Blue Heron Dr
- 746 Blue Heron Dr
- 750 Blue Heron Dr
- 752 Blue Heron Dr
- 754 Blue Heron Dr
- 2438 S 5th St Unit Rear #2
- 375 Auburn St
- 517 Cleveland St Unit 2
- 820 W Susquehanna St Unit 8
- 820 W Susquehanna St Unit 7
