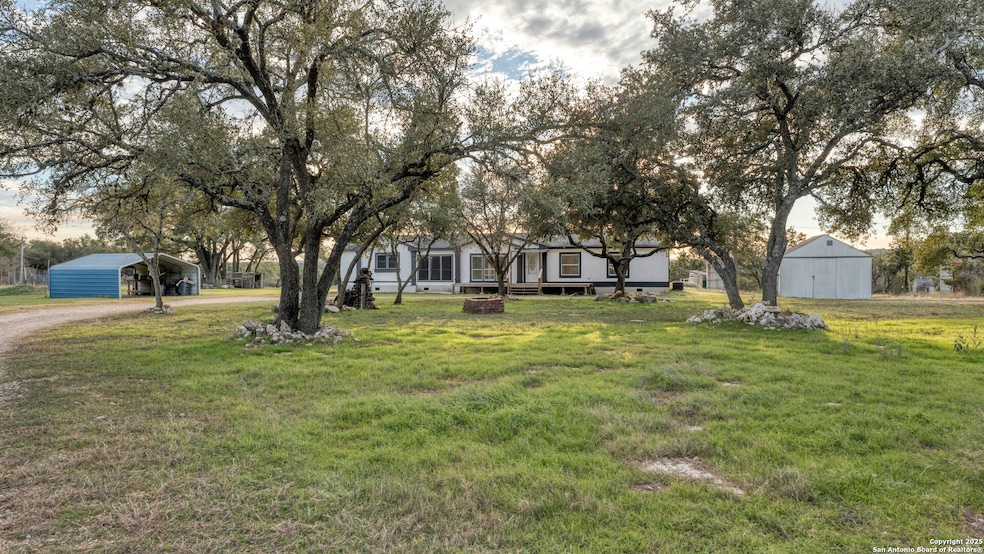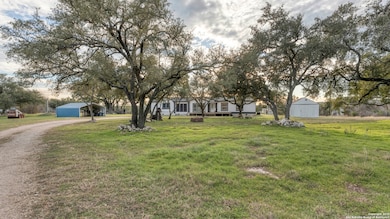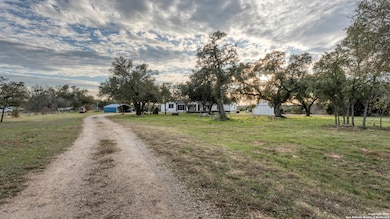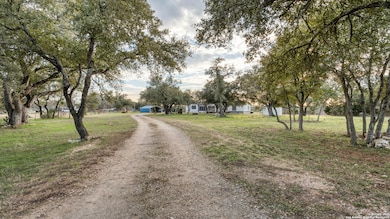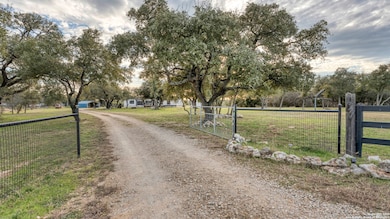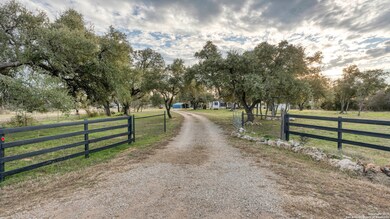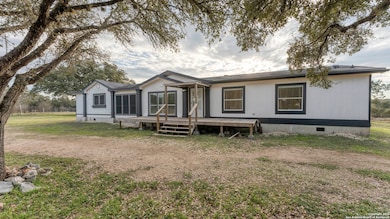
127 Eden Ranch Dr Canyon Lake, TX 78133
Hill Country NeighborhoodEstimated payment $3,002/month
Highlights
- Private Pool
- 10 Acre Lot
- Walk-In Closet
- Mt Valley Elementary School Rated A-
- Eat-In Kitchen
- Laundry Room
About This Home
LOCATION, LOCATION!! 10 Acres just outside of Gruene, Texas! Property has a ranch fence entrance, and a large 4 Bed / 3 Bath Manufactured Home with large covered back patio to enjoy Texas Hill Country sunsets! Plenty of room to build your DREAM HOME! Beach entry, inground saltwater pool to cool off on the hot Texas Summer days and includes a pool house with half bath, and hot/cold outdoor shower! Has an RV Hookup is already in place! This acreage hosts random groups of Axis & Whitetail deer, as well as many other species of Wildlife! Majestic, Large Oaks are clustered throughout the property! Lots this size do not become available often in this area, so now is your chance to jump on this gorgeous property! Live in the home on property, while you build! New in ground well & well house installed. Comes with a carport and large shed, and much more!
Home Details
Home Type
- Single Family
Est. Annual Taxes
- $2,790
Year Built
- Built in 1994
Home Design
- Composition Roof
Interior Spaces
- 2,128 Sq Ft Home
- Property has 1 Level
- Ceiling Fan
- Chandelier
- Living Room with Fireplace
- Combination Dining and Living Room
- Ceramic Tile Flooring
Kitchen
- Eat-In Kitchen
- Stove
- Ice Maker
- Dishwasher
Bedrooms and Bathrooms
- 4 Bedrooms
- Walk-In Closet
- 3 Full Bathrooms
Laundry
- Laundry Room
- Washer Hookup
Schools
- Mountain V Elementary And Middle School
- Cynlake High School
Utilities
- Central Heating and Cooling System
- Septic System
Additional Features
- Private Pool
- 10 Acre Lot
Community Details
- Eden Ranch Subdivision
Listing and Financial Details
- Tax Lot 145
- Assessor Parcel Number 160145014500
Map
Home Values in the Area
Average Home Value in this Area
Property History
| Date | Event | Price | Change | Sq Ft Price |
|---|---|---|---|---|
| 07/21/2025 07/21/25 | Price Changed | $499,999 | -16.7% | $235 / Sq Ft |
| 06/05/2025 06/05/25 | Price Changed | $599,900 | -14.3% | $282 / Sq Ft |
| 03/31/2025 03/31/25 | Price Changed | $699,900 | -4.1% | $329 / Sq Ft |
| 01/22/2025 01/22/25 | For Sale | $729,900 | +143.3% | $343 / Sq Ft |
| 08/05/2019 08/05/19 | Sold | -- | -- | -- |
| 07/06/2019 07/06/19 | Pending | -- | -- | -- |
| 05/23/2019 05/23/19 | For Sale | $300,000 | -- | $141 / Sq Ft |
Similar Homes in Canyon Lake, TX
Source: San Antonio Board of REALTORS®
MLS Number: 1847157
- 2409 Purgatory Rd
- 127 Adams Way
- 154 Elk Ridge
- 2444 Purgatory Rd
- 2054 Purgatory Rd
- 2054 Purgatory Rd
- 176 Elk Ridge
- 661 Abels Way
- 154 Maverick
- 689 Abels Way
- 617 Abels Way
- 186 Maverick
- 162 Teal Ridge
- 276 Eden Ranch Dr
- 623 Sierra Ridge
- 638 Sierra Ridge
- 514 Eden Ranch Dr
- 8843 Farm To Market Road 306
- 2101 Oak Valley Dr
- 550 Eden Estates Dr
- 3948 Summit Dr
- 834 Shady Brook
- 826 Shady Brook
- 818 Shady Brook
- 315 Hilltop Ridge
- 419 Kings Dr
- 725 Winding View
- 5766 Chimney Rock
- 6926 Chimney Rock Unit B
- 6926 Chimney Rock Unit A
- 510 Maricopa Dr
- 2583 Summit Dr
- 653 Scarbourough
- 1045 Cherry St
- 1565 Roadside Dr
- 116 Cascade Trail
- 3309 Fm 32
- 410 Osage Dr
- 207 Oakwood Loop
- 302 Oakwood Loop Unit C
