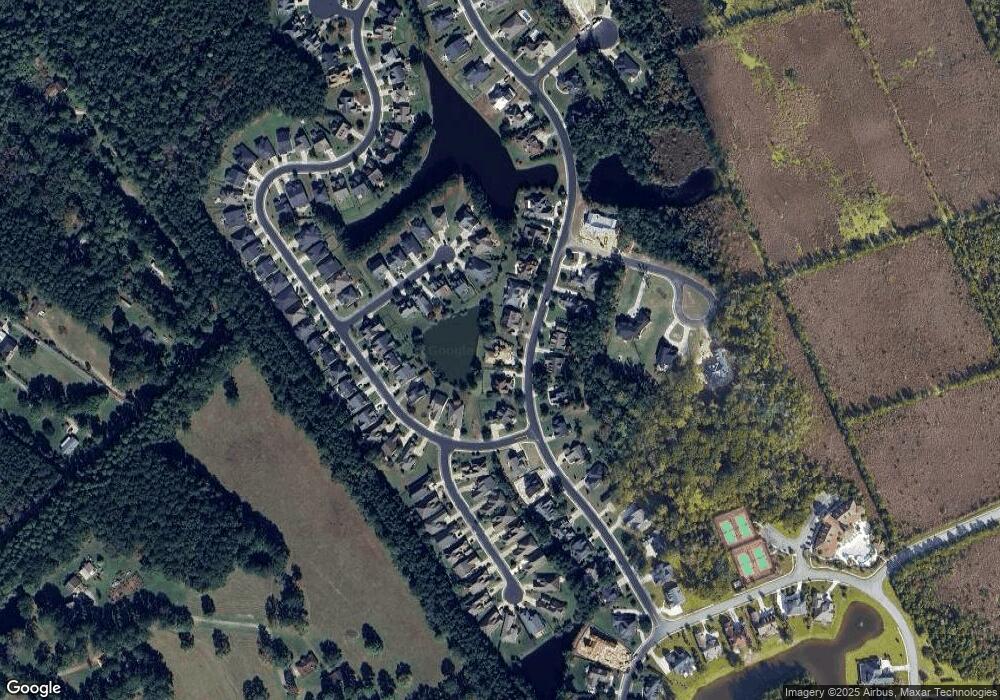127 Enclave Blvd Savannah, GA 31419
Southwest Chatham NeighborhoodEstimated Value: $646,000 - $988,000
4
Beds
5
Baths
3,618
Sq Ft
$207/Sq Ft
Est. Value
About This Home
This home is located at 127 Enclave Blvd, Savannah, GA 31419 and is currently estimated at $750,456, approximately $207 per square foot. 127 Enclave Blvd is a home located in Chatham County with nearby schools including Gould Elementary School and West Chatham Middle School.
Ownership History
Date
Name
Owned For
Owner Type
Purchase Details
Closed on
Feb 28, 2023
Sold by
Hickman Norval
Bought by
Nguyen Tuan Huu and Tran Trinh Thi
Current Estimated Value
Purchase Details
Closed on
Jun 30, 2005
Sold by
Not Provided
Bought by
Hickman Norval and Hickman Lolita
Create a Home Valuation Report for This Property
The Home Valuation Report is an in-depth analysis detailing your home's value as well as a comparison with similar homes in the area
Home Values in the Area
Average Home Value in this Area
Purchase History
| Date | Buyer | Sale Price | Title Company |
|---|---|---|---|
| Nguyen Tuan Huu | $550,000 | -- | |
| Hickman Norval | $83,000 | -- |
Source: Public Records
Tax History Compared to Growth
Tax History
| Year | Tax Paid | Tax Assessment Tax Assessment Total Assessment is a certain percentage of the fair market value that is determined by local assessors to be the total taxable value of land and additions on the property. | Land | Improvement |
|---|---|---|---|---|
| 2025 | $14,935 | $240,200 | $40,000 | $200,200 |
| 2024 | $14,935 | $220,000 | $36,880 | $183,120 |
| 2023 | $9,139 | $206,160 | $16,000 | $190,160 |
| 2022 | $5,524 | $187,440 | $16,000 | $171,440 |
| 2021 | $5,597 | $161,960 | $16,000 | $145,960 |
| 2020 | $6,078 | $159,280 | $16,000 | $143,280 |
| 2019 | $6,162 | $173,400 | $16,000 | $157,400 |
| 2018 | $5,360 | $165,600 | $16,000 | $149,600 |
| 2017 | $5,282 | $165,600 | $16,000 | $149,600 |
| 2016 | $5,325 | $218,080 | $16,000 | $202,080 |
| 2015 | $6,861 | $243,320 | $16,000 | $227,320 |
| 2014 | $8,636 | $182,840 | $0 | $0 |
Source: Public Records
Map
Nearby Homes
- 2 Misty Marsh Dr
- 119 Enclave Blvd
- 9 Misty Marsh Dr
- 17 Misty Marsh Dr
- 57 Misty Marsh Dr
- 8 Egrets Landing Ct
- 1 Egrets Landing Ct
- 143 Wax Myrtle Ct
- 198 Chapel Lake S
- 30 Henslow Field
- 155 Willow Lakes Dr
- 7 Tee Tree Cir
- 49 Carlisle Ln
- 139 Chapel Lake S
- 8 Warblers Way
- 214 Finn Cir
- 10 Chapel Lake N
- 114 Chapel Lake S
- 76 Carlisle Ln
- 146 Trail Creek Ln
- 129 Enclave Blvd
- 125 Enclave Blvd
- 131 Enclave Blvd
- 123 Enclave Blvd
- 126 Enclave Blvd
- 128 Enclave Blvd
- 6 Misty Marsh Dr
- 8 Hidden Lagoon Ct
- 124 Enclave Blvd
- 6 Hidden Lagoon Ct
- 10 Hidden Lagoon Ct
- 8 Misty Marsh Dr
- 133 Enclave Blvd
- 12 Misty Marsh Dr
- 4 Hidden Lagoon Ct
- 130 Enclave Blvd
- 16 Misty Marsh Dr
- 2 Hidden Lagoon Ct
- 18 Misty Marsh Dr
- 120 Enclave Blvd
