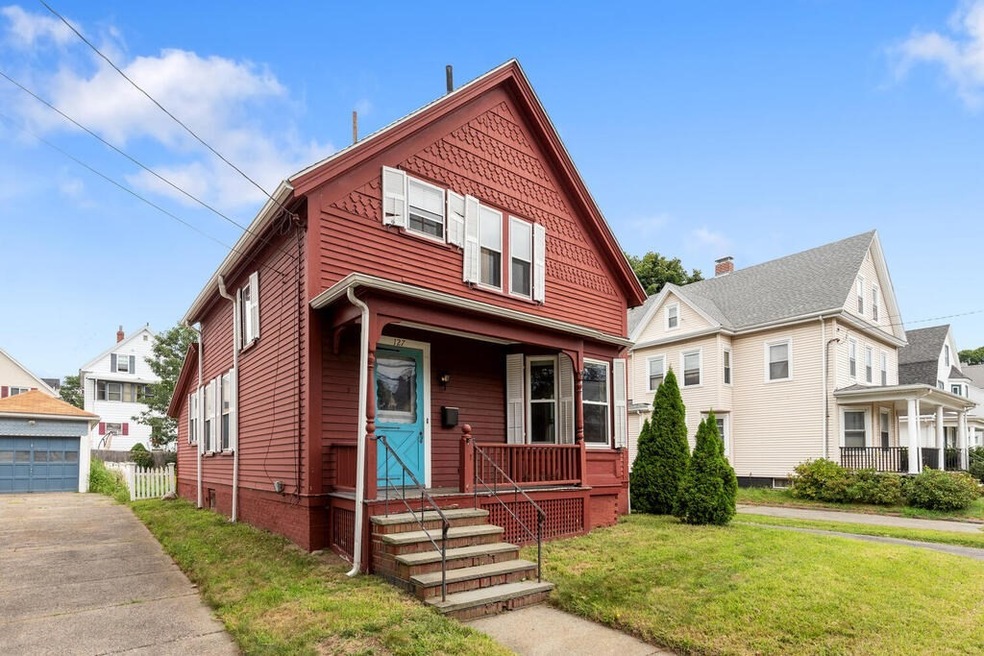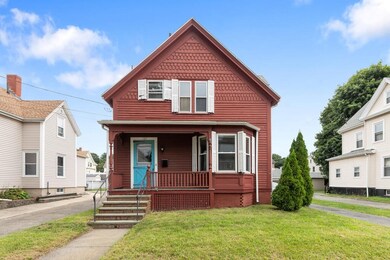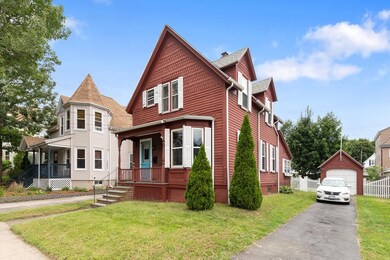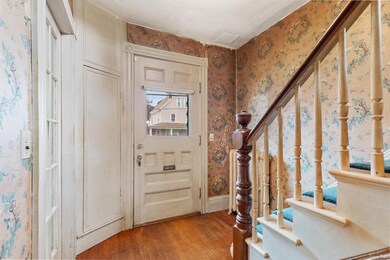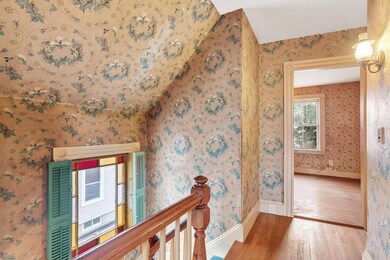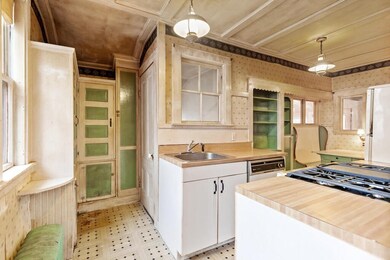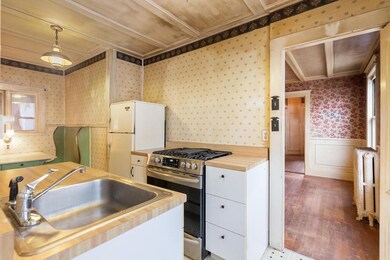
127 Euclid Ave Lynn, MA 01904
Lakeside NeighborhoodAbout This Home
As of June 2022Estate Sale! Lakeside Colonial! 7 Rooms, 3 Bedrooms, 2 Full Baths! Nice Layout With Good Size Rooms. Livingroom With Bay Window, Formal Diningroom, Eat-In Kitchen and Home Office On First Floor. Detailed Molding and Hardwood Floors Throughout. 2nd Floor Offers 3 Generous Bedrooms and A Second Full Bath! Needs Cosmetics! Brand New Furnace and 2016 Gas HW, Laundry in Basement. Level Fenced Yard, 1 Car Garage and Plenty of Parking! Steps to Both Flax and Sluice Ponds, Transportation, and Restaurants! Great Value!
Home Details
Home Type
- Single Family
Est. Annual Taxes
- $5,757
Year Built
- 1892
Parking
- 1
Flooring
- Wood
- Laminate
- Ceramic Tile
Bedrooms and Bathrooms
- Primary bedroom located on second floor
- Bathtub
Additional Features
- Light Fixtures
- 1 Heating Zone
Ownership History
Purchase Details
Home Financials for this Owner
Home Financials are based on the most recent Mortgage that was taken out on this home.Purchase Details
Purchase Details
Map
Similar Home in Lynn, MA
Home Values in the Area
Average Home Value in this Area
Purchase History
| Date | Type | Sale Price | Title Company |
|---|---|---|---|
| Not Resolvable | $404,000 | None Available | |
| Quit Claim Deed | -- | None Available | |
| Quit Claim Deed | -- | None Available | |
| Deed | $119,000 | -- | |
| Deed | $119,000 | -- |
Mortgage History
| Date | Status | Loan Amount | Loan Type |
|---|---|---|---|
| Open | $552,900 | Purchase Money Mortgage | |
| Closed | $428,300 | Purchase Money Mortgage | |
| Previous Owner | $100,000 | Unknown | |
| Previous Owner | $80,000 | No Value Available | |
| Previous Owner | $75,025 | No Value Available |
Property History
| Date | Event | Price | Change | Sq Ft Price |
|---|---|---|---|---|
| 06/22/2022 06/22/22 | Sold | $570,000 | +3.7% | $385 / Sq Ft |
| 05/18/2022 05/18/22 | Pending | -- | -- | -- |
| 05/11/2022 05/11/22 | For Sale | $549,900 | +36.1% | $372 / Sq Ft |
| 10/15/2021 10/15/21 | Sold | $404,000 | +6.3% | $315 / Sq Ft |
| 09/09/2021 09/09/21 | Pending | -- | -- | -- |
| 09/04/2021 09/04/21 | For Sale | $379,900 | -- | $297 / Sq Ft |
Tax History
| Year | Tax Paid | Tax Assessment Tax Assessment Total Assessment is a certain percentage of the fair market value that is determined by local assessors to be the total taxable value of land and additions on the property. | Land | Improvement |
|---|---|---|---|---|
| 2025 | $5,757 | $555,700 | $196,300 | $359,400 |
| 2024 | $5,590 | $530,900 | $190,700 | $340,200 |
| 2023 | $5,431 | $487,100 | $187,300 | $299,800 |
| 2022 | $4,459 | $358,700 | $170,900 | $187,800 |
| 2021 | $4,557 | $349,700 | $148,500 | $201,200 |
| 2020 | $4,340 | $323,900 | $138,600 | $185,300 |
| 2019 | $4,372 | $305,700 | $131,300 | $174,400 |
| 2018 | $4,256 | $280,900 | $135,200 | $145,700 |
| 2017 | $3,713 | $238,000 | $114,500 | $123,500 |
| 2016 | $3,556 | $219,800 | $102,900 | $116,900 |
| 2015 | $3,445 | $205,700 | $102,900 | $102,800 |
Source: MLS Property Information Network (MLS PIN)
MLS Number: 72889990
APN: LYNN-000087-000129-000016
- 31 Atkins Ave
- 51 Sylvia St
- 52 Atkins Ave
- 49 Grand View Ave
- 10 Lake View Place
- 44 Kelly Ln
- 53 Kelly Ln
- 29 Kelly Ln
- 15 Ashlee Glen
- 87 Lockwood Rd
- 30 Mystic Ave
- 85 Fellsmere St
- 100 Magnolia Ave Unit 26
- 100 Magnolia Ave Unit 6
- 404 Broadway Unit 208
- 70 Mayfair St
- 14 Piedmont St
- 77 Western Ave
- 17 Lummus Ct
- 67 Conomo Ave
