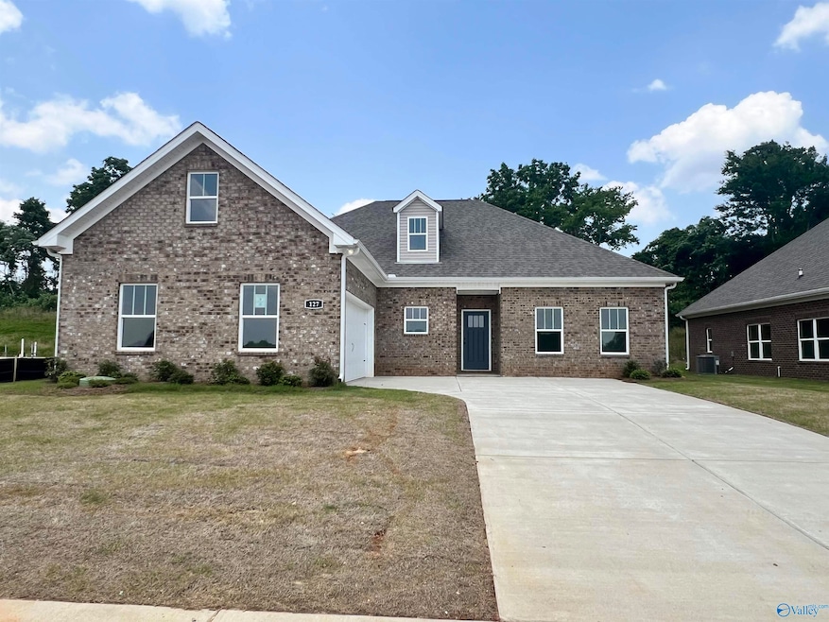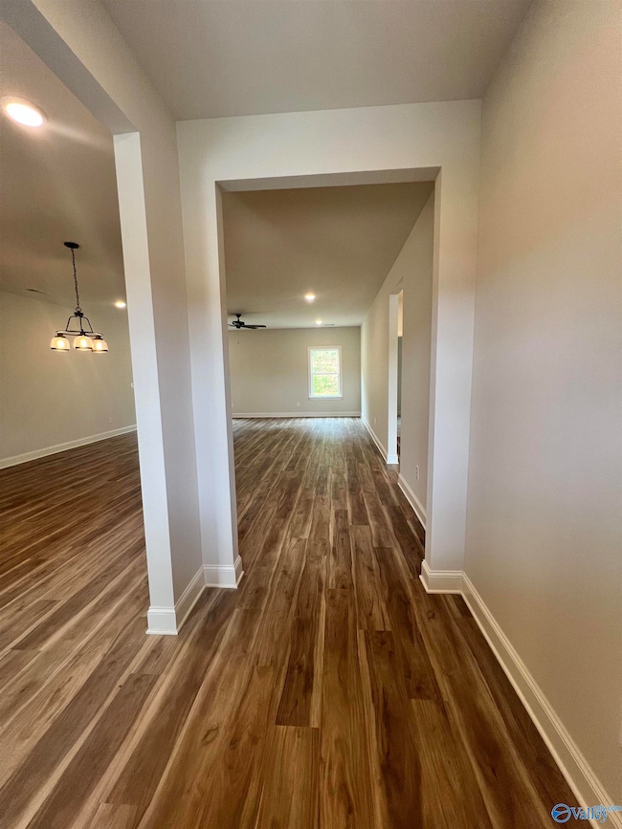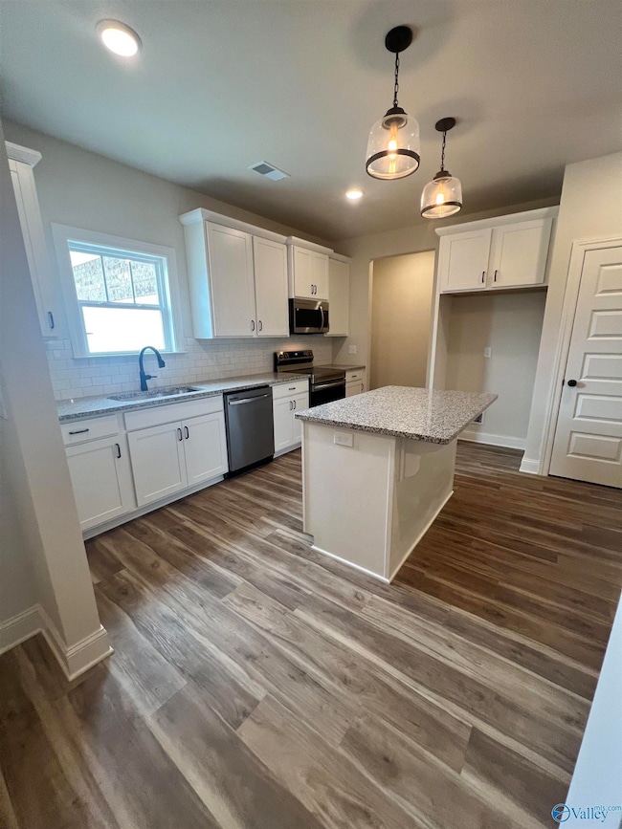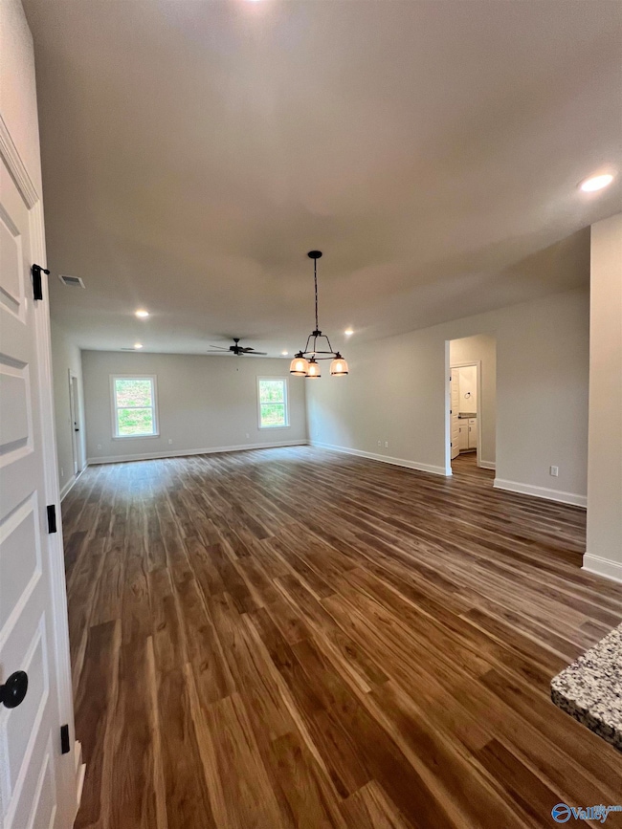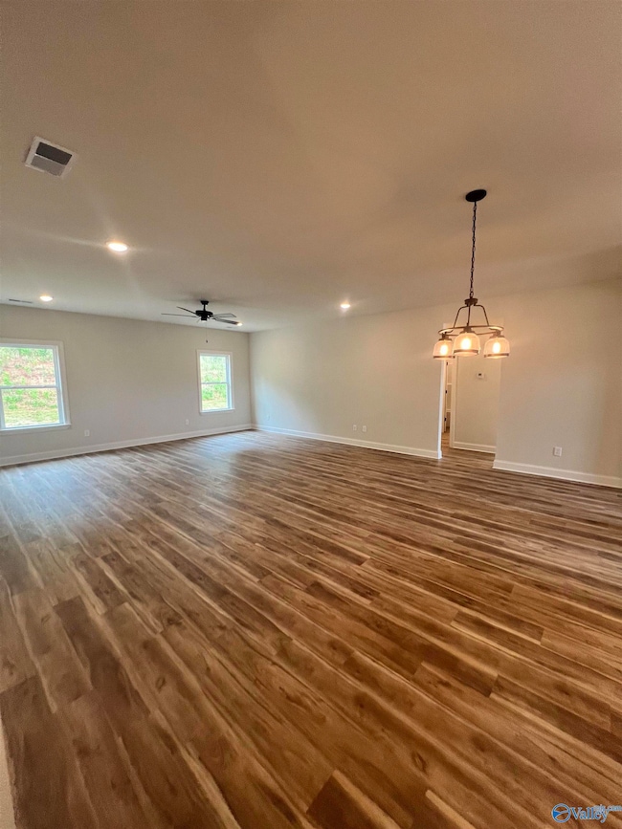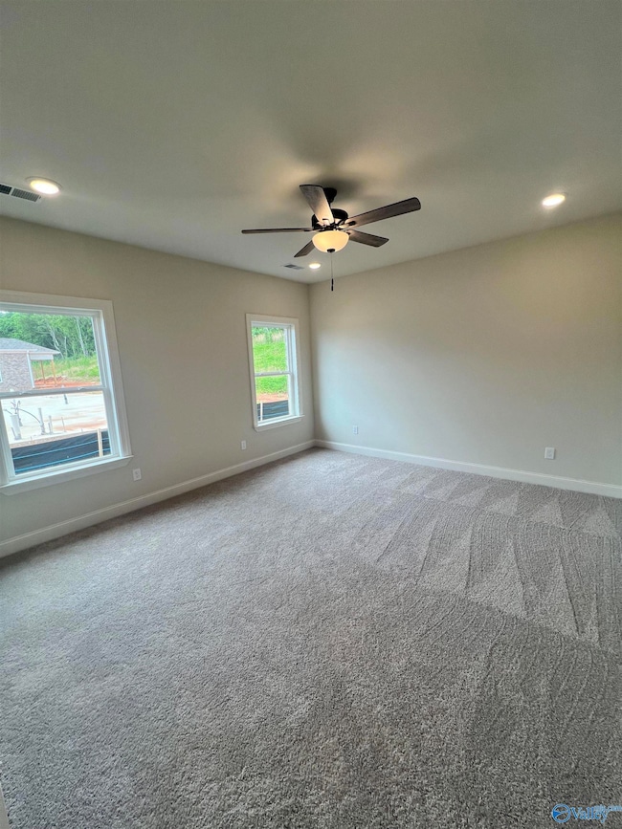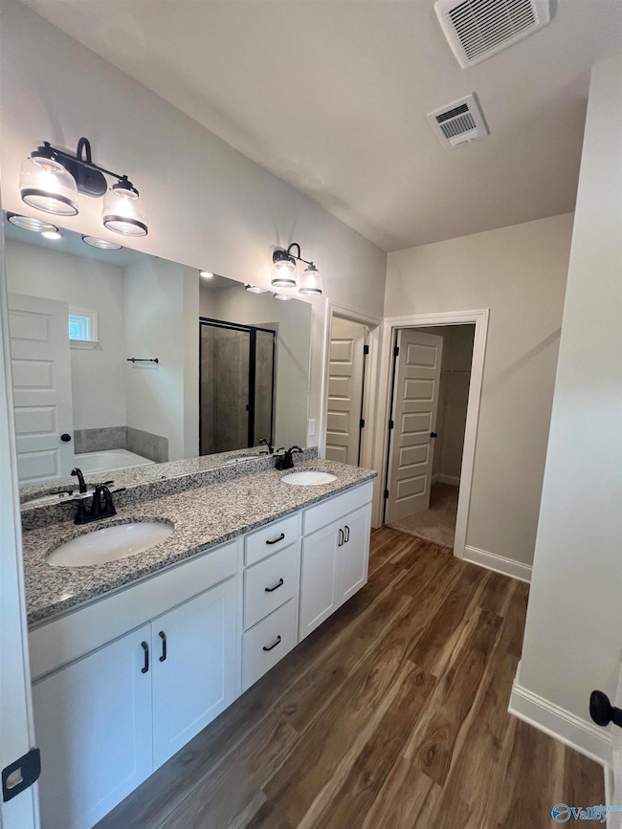NEW CONSTRUCTION
$42K PRICE DROP
127 Fairways Pass Meridianville, AL 35759
Estimated payment $1,938/month
Total Views
1,264
3
Beds
2
Baths
1,868
Sq Ft
$161
Price per Sq Ft
Highlights
- New Construction
- Living Room
- Central Heating and Cooling System
- Lynn Fanning Elementary School Rated A-
About This Home
Welcome home to The Fairways! This home is 100% Complete & Move-in Ready! Offering amenity package incl. pool w/ pavilion & grilling station, pickle ball courts, dog park, playground & pond. Meet the Westwood! This one-level home spans a generous 1,868 square feet, thoughtfully designed to blend comfort with elegance. With 3 cozy BRs and 2 well-appointed baths! GPS to find community 870 McCollum Road.LIMITED TIME OFFERS INTEREST RATES AS LOW AS 4.99 OR PICK THREE UP TO 7.5K
Home Details
Home Type
- Single Family
Lot Details
- 9,583 Sq Ft Lot
HOA Fees
- $54 Monthly HOA Fees
Home Design
- New Construction
- Brick Exterior Construction
- Slab Foundation
Interior Spaces
- 1,868 Sq Ft Home
- Property has 1 Level
- Living Room
Bedrooms and Bathrooms
- 3 Bedrooms
- 2 Full Bathrooms
Parking
- Garage
- Side Facing Garage
Schools
- Meridianville Elementary School
- Hazel Green High School
Utilities
- Central Heating and Cooling System
- Private Sewer
Community Details
- Newcastle Homes Inc Association
- Built by NEWCASTLE HOMES, INC.
- The Fairways Subdivision
Listing and Financial Details
- Tax Lot 9
Map
Create a Home Valuation Report for This Property
The Home Valuation Report is an in-depth analysis detailing your home's value as well as a comparison with similar homes in the area
Home Values in the Area
Average Home Value in this Area
Property History
| Date | Event | Price | Change | Sq Ft Price |
|---|---|---|---|---|
| 09/05/2025 09/05/25 | Price Changed | $299,900 | -7.1% | $161 / Sq Ft |
| 06/19/2025 06/19/25 | Price Changed | $322,900 | -5.6% | $173 / Sq Ft |
| 06/05/2025 06/05/25 | For Sale | $341,900 | -- | $183 / Sq Ft |
Source: ValleyMLS.com
Source: ValleyMLS.com
MLS Number: 21890737
Nearby Homes
- 124 Fairways Pass
- 121 Fairways Pass
- 125 Fairways Pass
- 117 Fairways Pass
- 132 Fairways Pass
- 128 Fairways Pass
- 115 Fairways Pass
- 114 Fairways Pass
- 104 Mulligan Cir
- 118 Fairways Pass
- Bradley Plan at The Fairways
- Whitworth Plan at The Fairways
- Westwood Plan at The Fairways
- Norman Plan at The Fairways
- Sifford 3 Car Garage Plan at The Fairways
- Sifford Plan at The Fairways
- Faldo Plan at The Fairways
- Nicklaus Plan at The Fairways
- Westwood 3 Car Garage Plan at The Fairways
- Nelson Plan at The Fairways
- 234 Wilcot Rd
- 105 Ginamey Cir
- 217 Wilcot Rd
- 240 Wilcot Rd
- 309 Avebury Rd
- 130 Nettle Leaf Dr
- 285 Shangrila Way
- 125 Caspian Ln
- 207 Shangrila Way
- 205 John Harold Dr
- 108 NE Kaleigh Paige Cir NE Unit 108 B
- 139 Bermuda Lakes Dr
- 114 Carnegie Loop
- 100 Waterway Dr
- 219 Cotton Bayou Dr
- 115 Waterway Dr
- 222 Bermuda Lakes Dr
- 255 Bermuda Lakes Dr
- 243 Bermuda Lakes Dr
- 200 Bermuda Lakes Dr
