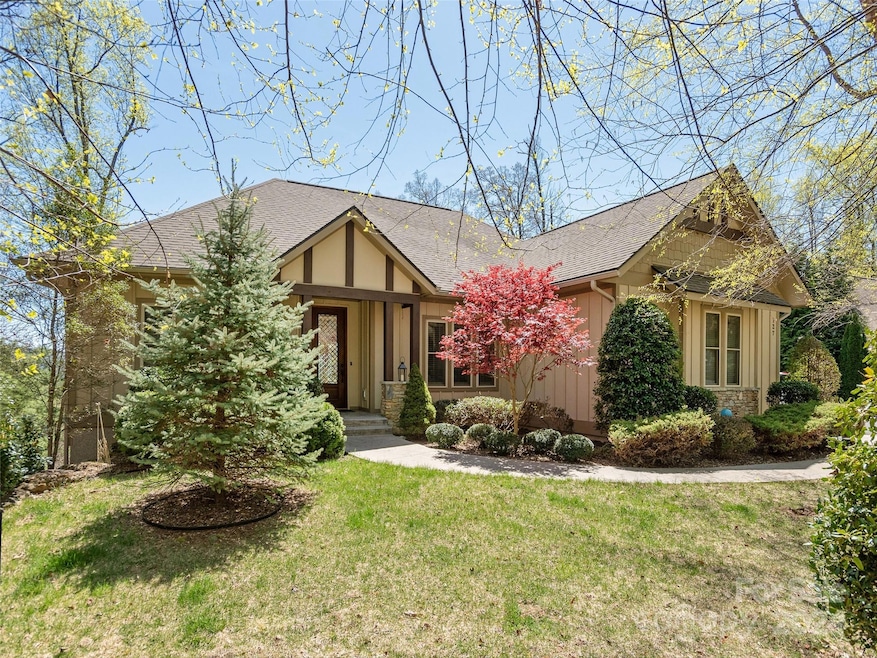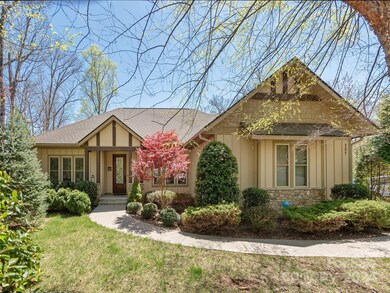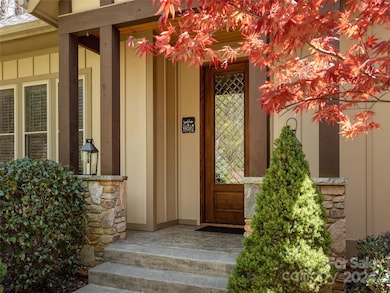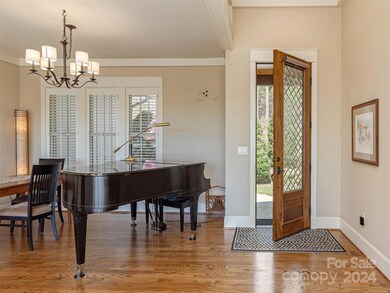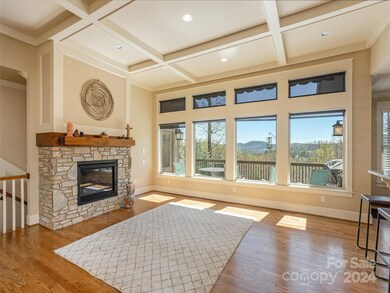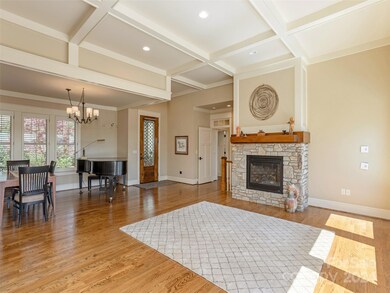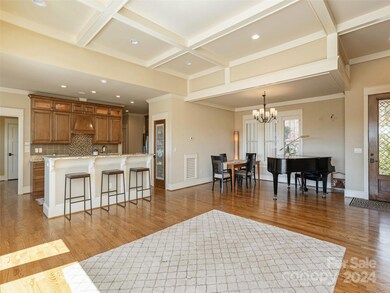
127 Falkirk Way Zirconia, NC 28790
Zirconia NeighborhoodEstimated Value: $935,915 - $999,000
Highlights
- Mountain View
- Wood Flooring
- 2 Car Attached Garage
- Deck
- Workshop
- Laundry Room
About This Home
As of May 2024Your picturesque setting offers year-round mountain views, complemented by lush landscaping. Inside, an open concept design seamlessly integrates the great room's cozy fireplace & elegant coffered ceiling with a captivating wall of windows allows you to take in all the mountain views. Great room is open to the dining area & the kitchen, is a haven for culinary enthusiasts, boasts a walk-in pantry & modern amenities. Retreat to the main level's primary bedroom suite featuring a luxurious tile walk-in shower, double vanities & walk-in closet, while flex rooms cater to exercise or creative pursuits. A potential media room & wine cellar promise entertainment & relaxation. Step outside to unwind in the hot tub or indulge in projects in the workshop with its convenient exterior entrance. Wood & tile floors throughout the main level, this residence epitomizes comfort & sophistication. Easy access to Flat Rock, Hendersonville & Greenville SC. So much time & detail given to this beautiful home!
Last Listed By
Allen Tate/Beverly-Hanks Hendersonville Brokerage Email: lynne.sellers@allentate.com License #191117 Listed on: 04/10/2024

Home Details
Home Type
- Single Family
Est. Annual Taxes
- $3,404
Year Built
- Built in 2012
Lot Details
- Lot Has A Rolling Slope
- Property is zoned R2R
HOA Fees
- $113 Monthly HOA Fees
Parking
- 2 Car Attached Garage
- Garage Door Opener
Home Design
- Composition Roof
- Stone Veneer
Interior Spaces
- 1-Story Property
- Ceiling Fan
- Gas Fireplace
- Great Room with Fireplace
- Mountain Views
- Laundry Room
Kitchen
- Oven
- Induction Cooktop
- Range Hood
- Microwave
- Dishwasher
Flooring
- Wood
- Tile
Bedrooms and Bathrooms
- 3 Full Bathrooms
Partially Finished Basement
- Walk-Out Basement
- Interior and Exterior Basement Entry
- Workshop
- Basement Storage
- Natural lighting in basement
Outdoor Features
- Deck
Schools
- Hillandale Elementary School
- Flat Rock Middle School
- East Henderson High School
Utilities
- Forced Air Heating and Cooling System
- Heating System Uses Natural Gas
- Power Generator
- Septic Tank
Community Details
- Cobblestone Village HOA Randy Eberly Association, Phone Number (757) 329-3040
- Cobblestone Village Subdivision
- Mandatory home owners association
Listing and Financial Details
- Assessor Parcel Number 9576726099
Ownership History
Purchase Details
Home Financials for this Owner
Home Financials are based on the most recent Mortgage that was taken out on this home.Purchase Details
Home Financials for this Owner
Home Financials are based on the most recent Mortgage that was taken out on this home.Purchase Details
Home Financials for this Owner
Home Financials are based on the most recent Mortgage that was taken out on this home.Purchase Details
Similar Homes in Zirconia, NC
Home Values in the Area
Average Home Value in this Area
Purchase History
| Date | Buyer | Sale Price | Title Company |
|---|---|---|---|
| Hoebel Louis J | $960,000 | None Listed On Document | |
| Lambert Gary Michael | $527,500 | -- | |
| Turnau Mark R | $440,000 | -- | |
| Cobblegreen Llc | -- | -- |
Mortgage History
| Date | Status | Borrower | Loan Amount |
|---|---|---|---|
| Previous Owner | Lambert Gary Michael | $480,684 | |
| Previous Owner | Turnau Mark R | $215,000 |
Property History
| Date | Event | Price | Change | Sq Ft Price |
|---|---|---|---|---|
| 05/13/2024 05/13/24 | Sold | $960,000 | 0.0% | $327 / Sq Ft |
| 04/10/2024 04/10/24 | For Sale | $960,000 | +26.3% | $327 / Sq Ft |
| 09/22/2021 09/22/21 | Sold | $760,000 | 0.0% | $256 / Sq Ft |
| 09/02/2021 09/02/21 | Pending | -- | -- | -- |
| 09/01/2021 09/01/21 | For Sale | $760,000 | +44.1% | $256 / Sq Ft |
| 07/16/2019 07/16/19 | Sold | $527,500 | -2.3% | $187 / Sq Ft |
| 06/11/2019 06/11/19 | Pending | -- | -- | -- |
| 06/07/2019 06/07/19 | For Sale | $539,900 | 0.0% | $192 / Sq Ft |
| 05/03/2019 05/03/19 | Pending | -- | -- | -- |
| 04/26/2019 04/26/19 | For Sale | $539,900 | +22.7% | $192 / Sq Ft |
| 09/30/2013 09/30/13 | Sold | $440,000 | -8.3% | $156 / Sq Ft |
| 09/21/2013 09/21/13 | Pending | -- | -- | -- |
| 05/23/2013 05/23/13 | For Sale | $479,900 | -- | $170 / Sq Ft |
Tax History Compared to Growth
Tax History
| Year | Tax Paid | Tax Assessment Tax Assessment Total Assessment is a certain percentage of the fair market value that is determined by local assessors to be the total taxable value of land and additions on the property. | Land | Improvement |
|---|---|---|---|---|
| 2024 | $3,404 | $641,000 | $103,200 | $537,800 |
| 2023 | $3,404 | $641,000 | $103,200 | $537,800 |
| 2022 | $2,793 | $422,500 | $48,200 | $374,300 |
| 2021 | $0 | $421,500 | $48,200 | $373,300 |
| 2020 | $2,744 | $421,500 | $0 | $0 |
| 2019 | $2,819 | $433,000 | $0 | $0 |
| 2018 | $2,666 | $413,300 | $0 | $0 |
| 2017 | $2,666 | $413,300 | $0 | $0 |
| 2016 | $2,666 | $413,300 | $0 | $0 |
| 2015 | -- | $413,300 | $0 | $0 |
| 2014 | -- | $389,400 | $0 | $0 |
Agents Affiliated with this Home
-
Lynne Sellers

Seller's Agent in 2024
Lynne Sellers
Allen Tate/Beverly-Hanks Hendersonville
(828) 329-2341
4 in this area
70 Total Sales
-
Nathan Goddard
N
Buyer's Agent in 2024
Nathan Goddard
Casey Group Real Estate NC LLC
(864) 655-7161
1 in this area
75 Total Sales
-
Gina Nicholson

Seller's Agent in 2021
Gina Nicholson
Allen Tate/Beverly-Hanks Hendersonville
(828) 674-3003
3 in this area
161 Total Sales
-
Andrew Murkens

Seller's Agent in 2019
Andrew Murkens
George Real Estate Group Inc
(828) 412-0777
13 Total Sales
-
Margaret Ayers
M
Seller's Agent in 2013
Margaret Ayers
Allen Tate/Beverly-Hanks Hendersonville
(828) 329-8025
1 in this area
18 Total Sales
Map
Source: Canopy MLS (Canopy Realtor® Association)
MLS Number: 4126856
APN: 1006992
- 131 Falkirk Way
- 0 Freedom Trail Ct Unit CAR4239936
- 246 Pinnacle Mountain Rd
- 305 Freedom Trail Ct Unit 46
- 318 Freedom Trail Ct
- 9999 Falkirk Way
- 527 Falkirk Way
- 00 Greenville Hwy Unit 4
- 5481 Greenville Hwy
- 3200 Greenville Hwy
- 2 Candlestick Dr
- 288 Hawks Point Dr
- 9999 Cripple Creek Trail
- 410 Lamp Post Dr
- 835 Mountain View Church Rd
- 30 Farwood Ct
- 842 Mountain View Church Rd
- 1000 Mountain View Church Rd
- 205 Pineholt Ln
- 000 Red Fox Ln Unit 20
- 127 Falkirk Way
- Lot 21 Falkirk Way Unit 21
- Lot 46 Freedom Trail Ct
- Lot 34 Freedom Trail Ct
- LOT 32 Freedom Trail Ct
- 9999 Freedom Trail Ct
- 155 Pinnacle Mountain Rd
- 137 Freedom Trail Ct
- 0 Freedom Trail Unit 47 NCM456365
- 47 Freedom Trail Ct Unit 47
- 203 Freedom Trail Ct
- 9999 Highlander Falls Way
- 9999 Highlander Falls Way Unit Lot D
- 9999 Highlander Falls Way Unit Lot C
- 9999 Highlander Falls Way Unit Lot B
- 9999 Highlander Falls Way Unit Lot A
- 0 Falkirk Way Unit 19 NCM440147
- 0 Falkirk Way Unit 24 NCM456363
- 24 Falkirk Way
- 58 Highlander Way Unit 49
