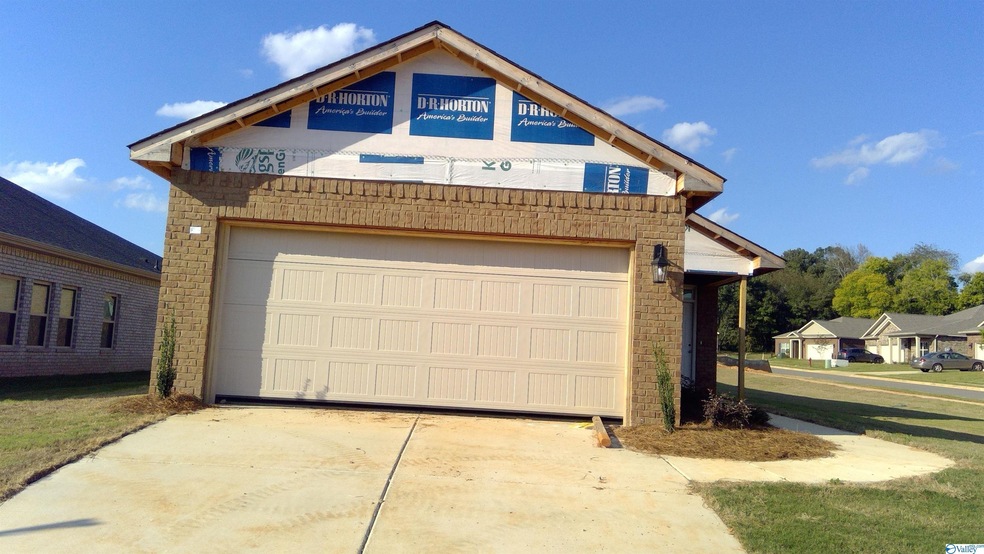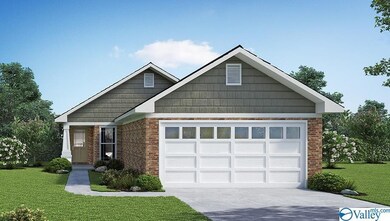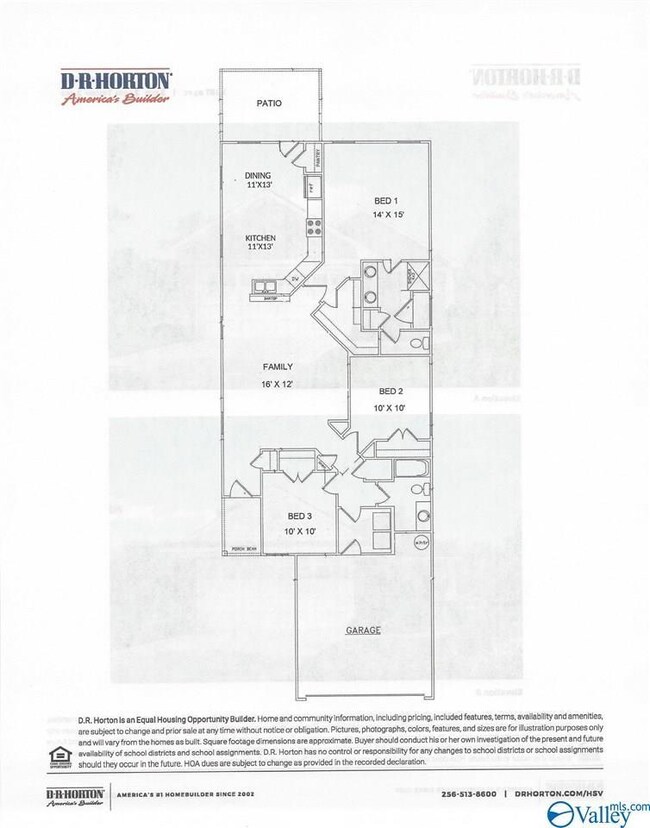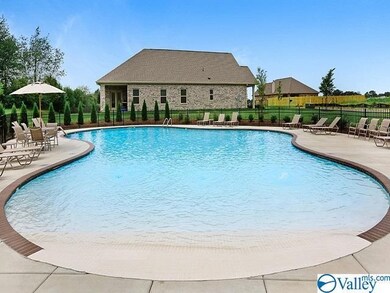
127 Fellington Ct New Market, AL 35761
Highlights
- Central Heating and Cooling System
- 2 Car Garage
- Home Under Construction
- Riverton Elementary School Rated A
About This Home
As of May 2024Under Construction-Est complete in Dec. The Whittingham- Beautiful 3 Bedroom, 2 Bath home. The kitchen features L shape bar with granite tops for entertaining. dining area REV floors in the main living areas, carpet in bedrooms, Smart home features make it a great place to come home to at the end of the day.The master bedroom is isolated with a large walk in closet; separate shower, high vanity with cultured marble sinks. Builder will contribute up to $4,000 towards closing cost with preferred lender. HOA with zero entry pool, pavilion with outdoor kitchen and play area $325 annually plus one time $200 Capital Contribution due at closing.Model home 314 Addison Court open M-S 10-6, Sun 1-6
Home Details
Home Type
- Single Family
Est. Annual Taxes
- $903
Lot Details
- 8,276 Sq Ft Lot
Parking
- 2 Car Garage
Home Design
- Home Under Construction
- Slab Foundation
Interior Spaces
- 1,657 Sq Ft Home
- Property has 1 Level
Kitchen
- Oven or Range
- Microwave
- Dishwasher
- Disposal
Bedrooms and Bathrooms
- 3 Bedrooms
- 2 Full Bathrooms
Schools
- Buckhorn Elementary School
- Buckhorn High School
Utilities
- Central Heating and Cooling System
- Private Sewer
Community Details
- Property has a Home Owners Association
- Elevate Huntsville Association, Phone Number (256) 660-3588
- Built by DR HORTON
- Shellborne Parke Subdivision
Listing and Financial Details
- Tax Lot 111
- Assessor Parcel Number 0909313001006.113
Ownership History
Purchase Details
Home Financials for this Owner
Home Financials are based on the most recent Mortgage that was taken out on this home.Purchase Details
Home Financials for this Owner
Home Financials are based on the most recent Mortgage that was taken out on this home.Purchase Details
Home Financials for this Owner
Home Financials are based on the most recent Mortgage that was taken out on this home.Similar Homes in New Market, AL
Home Values in the Area
Average Home Value in this Area
Purchase History
| Date | Type | Sale Price | Title Company |
|---|---|---|---|
| Warranty Deed | $553,240 | -- | |
| Warranty Deed | $154,000 | -- | |
| Warranty Deed | $269,186 | None Listed On Document |
Mortgage History
| Date | Status | Loan Amount | Loan Type |
|---|---|---|---|
| Open | $313,103 | VA | |
| Previous Owner | $245,069 | No Value Available |
Property History
| Date | Event | Price | Change | Sq Ft Price |
|---|---|---|---|---|
| 05/15/2024 05/15/24 | Sold | $299,900 | 0.0% | $186 / Sq Ft |
| 01/13/2024 01/13/24 | Pending | -- | -- | -- |
| 09/08/2023 09/08/23 | Price Changed | $299,900 | -4.8% | $186 / Sq Ft |
| 08/31/2023 08/31/23 | For Sale | $315,000 | +17.0% | $196 / Sq Ft |
| 01/21/2022 01/21/22 | Sold | $269,186 | 0.0% | $162 / Sq Ft |
| 12/20/2021 12/20/21 | Pending | -- | -- | -- |
| 12/13/2021 12/13/21 | Price Changed | $269,186 | -0.1% | $162 / Sq Ft |
| 12/13/2021 12/13/21 | Price Changed | $269,490 | +0.7% | $163 / Sq Ft |
| 12/13/2021 12/13/21 | For Sale | $267,686 | 0.0% | $162 / Sq Ft |
| 12/13/2021 12/13/21 | Pending | -- | -- | -- |
| 12/07/2021 12/07/21 | Price Changed | $267,686 | -0.5% | $162 / Sq Ft |
| 12/01/2021 12/01/21 | Price Changed | $268,900 | +1.5% | $162 / Sq Ft |
| 10/11/2021 10/11/21 | Price Changed | $264,900 | -0.9% | $160 / Sq Ft |
| 09/21/2021 09/21/21 | Price Changed | $267,400 | -1.0% | $161 / Sq Ft |
| 09/14/2021 09/14/21 | Price Changed | $269,990 | -0.1% | $163 / Sq Ft |
| 09/02/2021 09/02/21 | For Sale | $270,374 | 0.0% | $163 / Sq Ft |
| 09/02/2021 09/02/21 | Price Changed | $270,374 | +0.7% | $163 / Sq Ft |
| 07/14/2021 07/14/21 | Pending | -- | -- | -- |
| 06/25/2021 06/25/21 | Price Changed | $268,374 | +3.7% | $162 / Sq Ft |
| 06/18/2021 06/18/21 | For Sale | $258,874 | -- | $156 / Sq Ft |
Tax History Compared to Growth
Tax History
| Year | Tax Paid | Tax Assessment Tax Assessment Total Assessment is a certain percentage of the fair market value that is determined by local assessors to be the total taxable value of land and additions on the property. | Land | Improvement |
|---|---|---|---|---|
| 2024 | $903 | $26,400 | $4,260 | $22,140 |
| 2023 | $903 | $25,380 | $4,260 | $21,120 |
| 2022 | $1,692 | $47,060 | $8,500 | $38,560 |
| 2021 | $151 | $4,500 | $4,500 | $0 |
| 2020 | $0 | $0 | $0 | $0 |
Agents Affiliated with this Home
-
J
Seller's Agent in 2024
Jeremy Nichols
Redfin Corporation
-
Linda Taylor

Seller's Agent in 2022
Linda Taylor
DHI Realty
(256) 337-1310
108 in this area
139 Total Sales
-
Luci Buschard

Buyer's Agent in 2022
Luci Buschard
RE/MAX
(256) 714-0404
22 in this area
392 Total Sales
Map
Source: ValleyMLS.com
MLS Number: 1783874
APN: 09-09-31-3-001-006.113
- 126 Fellington Ct
- 111 Shrewsberry Dr
- 117 Edensmith Dr
- 139 Shrewsberry Dr
- 108 Derbyshire Dr
- 126 Sidney Ruth Dr
- 110 Sidney Ruth Dr
- 112 Sidney Ruth Dr
- 102 Sidney Ruth Dr
- 120 Sidney Ruth Dr
- 116 Sidney Ruth Dr
- 114 Sidney Ruth Dr
- 113 Sidney Ruth Dr
- 109 Sidney Ruth Dr
- 111 Sidney Ruth Dr
- 115 Sidney Ruth Dr
- 117 Sidney Ruth Dr
- 125 Sidney Ruth Dr
- 140 Branton Ct
- 2 Maysville Rd






