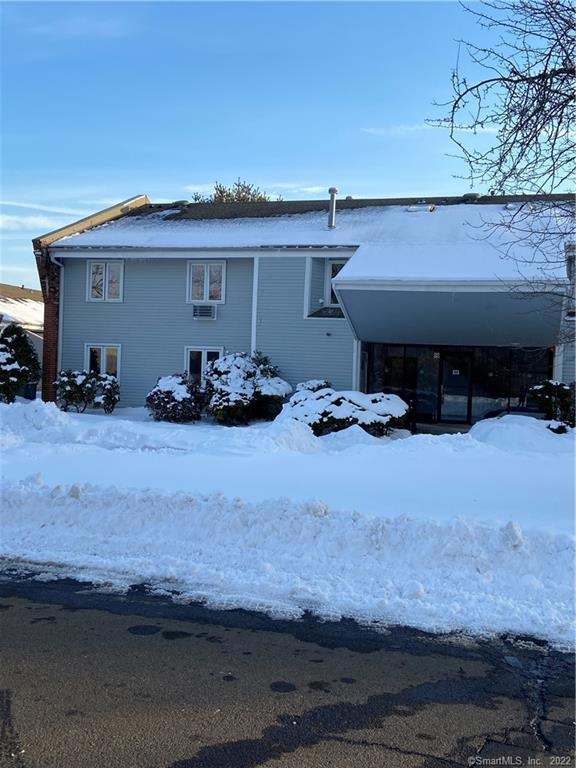127 Florence Rd Unit 1A Branford, CT 06405
Branford Hills NeighborhoodHighlights
- Health Club
- End Unit
- Community Playground
- Ranch Style House
- Patio
- Property is near shops
About This Home
As of March 2024EXCEPTIONAL 2BR,1 Full bath Ranch. First-floor, ground level unit, ( no stairs for access). End Unit at BRANFORD HILLS. This Inviting, and spacious, unit has Heat, hot water, and gas included in the HOA fee! Upon entering this bright, open floor-plan, there is a very large entrance closet with abundant storage. Newly finished hardwood floors, Large Living Room, oversized sliders leading to a private patio with wonderful green lawn open space. Formal Dining room. Striking and Updated kitchen and appliances. Master Bedroom with large closet. Second bedroom with large closet. Family bathroom with tub/shower. The laundry room is on the second floor. No dogs allowed. Ample visitor parking. DON'T MISS THIS GREAT OPPORTUNITY! Minutes to Branford Point Beach, town, commuter train, Yale, and New Haven.
Property Details
Home Type
- Condominium
Est. Annual Taxes
- $2,155
Year Built
- Built in 1966
Lot Details
- End Unit
- Garden
HOA Fees
- $371 Monthly HOA Fees
Home Design
- 944 Sq Ft Home
- Ranch Style House
- Brick Exterior Construction
- Clap Board Siding
Kitchen
- Oven or Range
- Dishwasher
Bedrooms and Bathrooms
- 2 Bedrooms
- 1 Full Bathroom
Parking
- Parking Lot
- Off-Street Parking
Schools
- John B. Sliney Elementary School
- Francis Walsh Middle School
- Branford High School
Utilities
- Cooling System Mounted In Outer Wall Opening
- Heating System Uses Natural Gas
Additional Features
- Patio
- Property is near shops
Community Details
Overview
- Association fees include grounds maintenance, trash pickup, snow removal, heat, water, property management, insurance
- 106 Units
- Branford Hills Community
- Property managed by Palmer Management
Amenities
- Coin Laundry
Recreation
- Health Club
- Community Playground
Ownership History
Purchase Details
Home Financials for this Owner
Home Financials are based on the most recent Mortgage that was taken out on this home.Purchase Details
Map
Home Values in the Area
Average Home Value in this Area
Purchase History
| Date | Type | Sale Price | Title Company |
|---|---|---|---|
| Warranty Deed | $147,000 | None Available | |
| Warranty Deed | $81,000 | -- |
Property History
| Date | Event | Price | Change | Sq Ft Price |
|---|---|---|---|---|
| 03/15/2024 03/15/24 | Sold | $232,000 | +7.9% | $246 / Sq Ft |
| 02/16/2024 02/16/24 | Pending | -- | -- | -- |
| 02/13/2024 02/13/24 | For Sale | $215,000 | +46.3% | $228 / Sq Ft |
| 04/08/2021 04/08/21 | Sold | $147,000 | -1.3% | $156 / Sq Ft |
| 02/12/2021 02/12/21 | For Sale | $149,000 | -- | $158 / Sq Ft |
Tax History
| Year | Tax Paid | Tax Assessment Tax Assessment Total Assessment is a certain percentage of the fair market value that is determined by local assessors to be the total taxable value of land and additions on the property. | Land | Improvement |
|---|---|---|---|---|
| 2024 | $2,271 | $74,500 | $0 | $74,500 |
| 2023 | $2,227 | $74,500 | $0 | $74,500 |
| 2022 | $2,194 | $74,500 | $0 | $74,500 |
| 2021 | $2,194 | $74,500 | $0 | $74,500 |
| 2020 | $2,155 | $74,500 | $0 | $74,500 |
| 2019 | $2,070 | $71,200 | $0 | $71,200 |
| 2018 | $2,039 | $71,200 | $0 | $71,200 |
| 2017 | $2,027 | $71,200 | $0 | $71,200 |
| 2016 | $1,952 | $71,200 | $0 | $71,200 |
| 2015 | $1,917 | $71,200 | $0 | $71,200 |
| 2014 | -- | $80,000 | $0 | $80,000 |
Source: SmartMLS
MLS Number: 170372021
APN: BRAN-000008C-000010-000014-000001A-12
- 131 Florence Rd Unit 2A
- 21 Orchard Hill Rd
- 341 Walden Green Rd
- 40 Peddlers Dr
- 55 Peddlers Dr Unit 55
- 3 Bellview Rd
- 101 Peddlers Dr Unit 101
- 215 Monticello Dr Unit 215
- 45 Jefferson Rd Unit 4-2
- 278 Monticello Dr
- 13 Stonegate Unit A
- 324 Maple St
- 63 Briarwood Ln Unit A
- 72 Montoya Dr Unit 72
- 41 Montoya Dr Unit 41
- 81 Main St Unit 19B
- 34 Harbour Village Unit A
- 17 Reynolds Ln
- 22 Harbour Village Unit A
- 215 Main St

