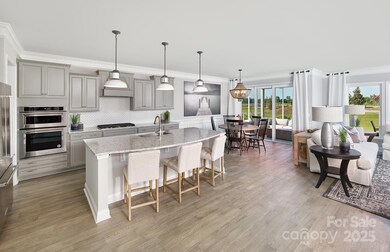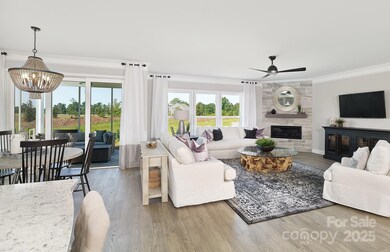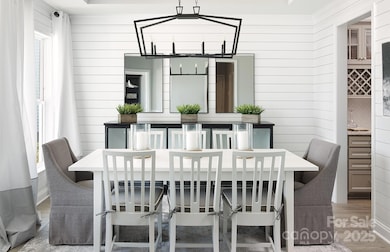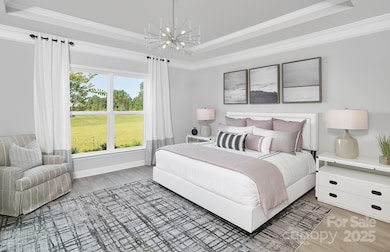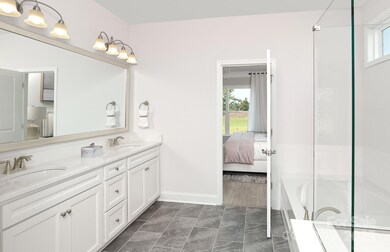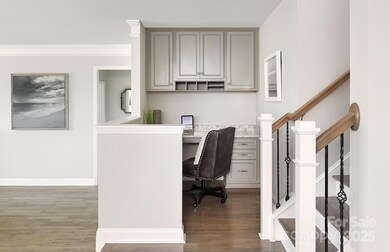
127 Fordham Ct Unit 2 Fort Mill, SC 29715
Estimated payment $4,350/month
Highlights
- Under Construction
- Private Lot
- Wood Flooring
- Fort Mill Elementary School Rated A
- Pond
- 2 Car Attached Garage
About This Home
Welcome Home to Patterson Pond and the beautiful Vanderbilt plan featuring the convenience of the Owner's Bedroom on the main level. This intimate community features the tranquility you are seeking while being close and convenient to everything you want here in Fort Mill. This wonderful floor plan offers a spacious open Gourmet Kitchen, Cafe and Gathering Room with cozy fireplace. Spacious 2 car garage with tandem space for either a 3rd vehicle or workshop/storage. Enjoy features such as Tray Ceiling in the Owners Bedroom and Dining Room, as well as the Planning Center conveniently located off of the Gathering room.
Listing Agent
Pulte Home Corporation Brokerage Email: Eric.Pezzo@Pulte.com License #346245 Listed on: 01/30/2025

Home Details
Home Type
- Single Family
Year Built
- Built in 2025 | Under Construction
Lot Details
- Private Lot
HOA Fees
- $277 Monthly HOA Fees
Parking
- 2 Car Attached Garage
- Front Facing Garage
- Tandem Parking
- Garage Door Opener
- Driveway
Home Design
- Home is estimated to be completed on 4/30/25
- Slab Foundation
Interior Spaces
- 2-Story Property
- Wired For Data
- Gas Fireplace
- Insulated Windows
- Great Room with Fireplace
- Pull Down Stairs to Attic
Kitchen
- Built-In Oven
- Gas Cooktop
- Range Hood
- Microwave
- Dishwasher
- Disposal
Flooring
- Wood
- Tile
Bedrooms and Bathrooms
Laundry
- Laundry Room
- Electric Dryer Hookup
Outdoor Features
- Pond
- Patio
Schools
- Fort Mill Elementary And Middle School
- Catawba Ridge High School
Utilities
- Central Heating and Cooling System
- Vented Exhaust Fan
- Heating System Uses Natural Gas
- Underground Utilities
- Gas Water Heater
- Cable TV Available
Community Details
Overview
- Cusick Association
- Built by Pulte Group
- Patterson Pond Subdivision, Vanderbilt Floorplan
- Mandatory home owners association
Recreation
- Trails
Map
Home Values in the Area
Average Home Value in this Area
Property History
| Date | Event | Price | Change | Sq Ft Price |
|---|---|---|---|---|
| 05/31/2025 05/31/25 | Pending | -- | -- | -- |
| 04/03/2025 04/03/25 | Price Changed | $629,018 | -2.3% | $196 / Sq Ft |
| 03/14/2025 03/14/25 | Price Changed | $644,018 | -1.5% | $201 / Sq Ft |
| 01/30/2025 01/30/25 | For Sale | $654,018 | -- | $204 / Sq Ft |
Similar Homes in Fort Mill, SC
Source: Canopy MLS (Canopy Realtor® Association)
MLS Number: 4216842
- Furman Plan at Patterson Pond
- Riverton Plan at Patterson Pond
- Vanderbuilt Plan at Patterson Pond
- Wingate Plan at Patterson Pond
- 124 Fordham Ct Unit 19
- 206 Coburn Ct
- 820 Pecan Tree Ln
- 1228 N Dobys Bridge Rd
- 867 Pecan Tree Ln
- 126 Friendfield Dr
- 745 Garrett Green Way
- 950 Nauvasse Trail
- 3970 Parkers Ferry
- 109 Phil Ct
- 202 Pond View Ln
- 1498 Legion Rd
- 106 Jason Ct
- 2133 Bowie Stone Ct
- 4654 Potters Wheel Dr
- 4211 Skyboat Cir

