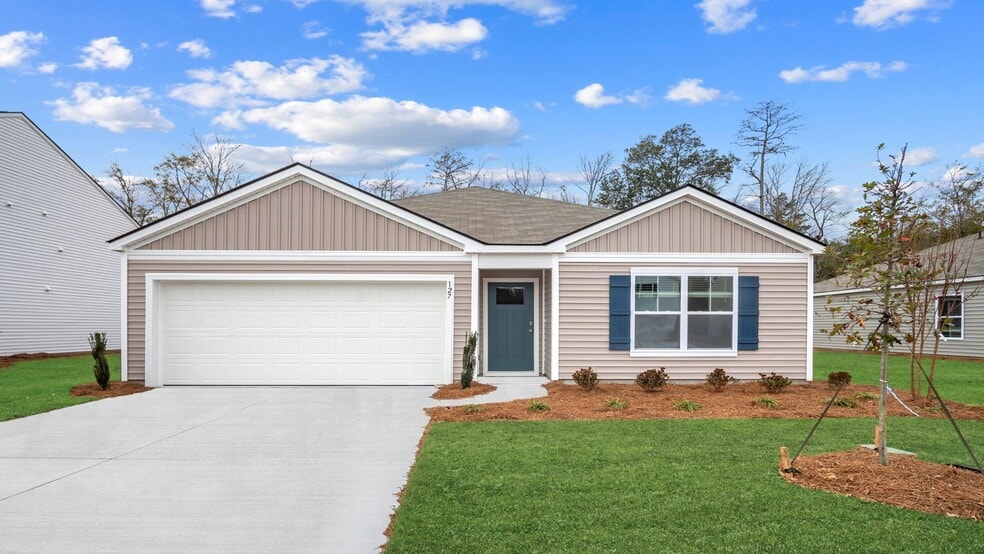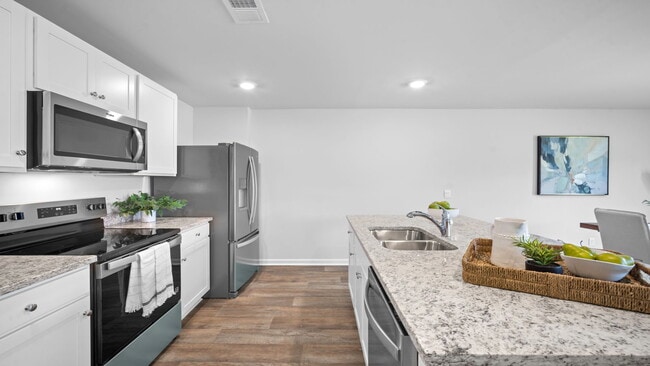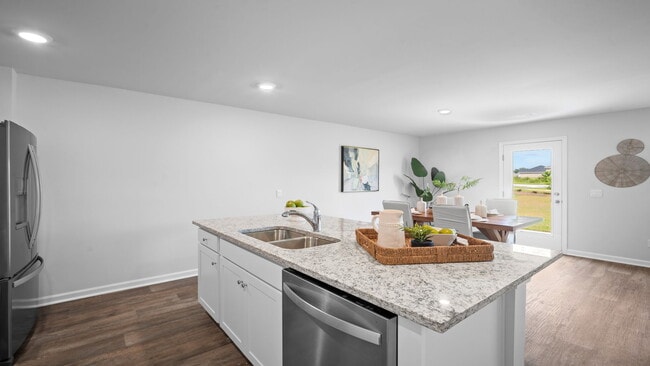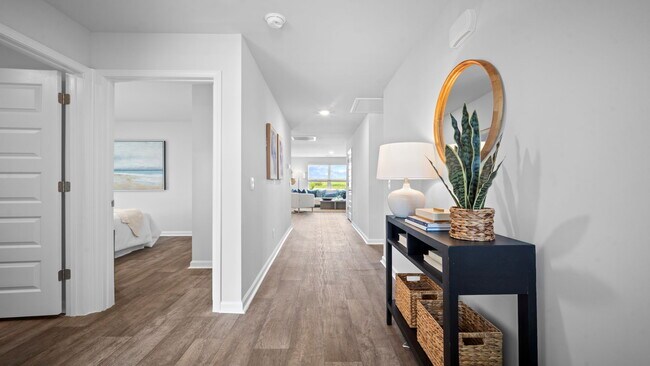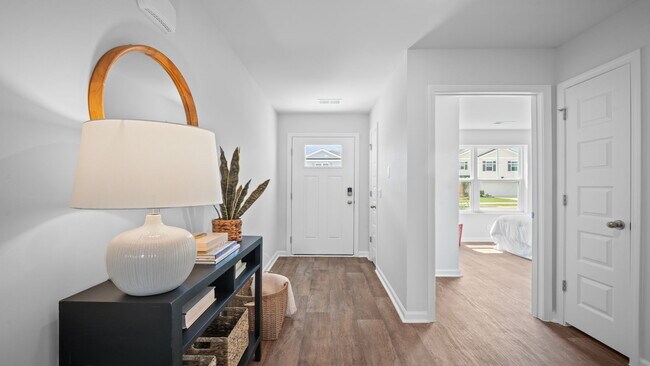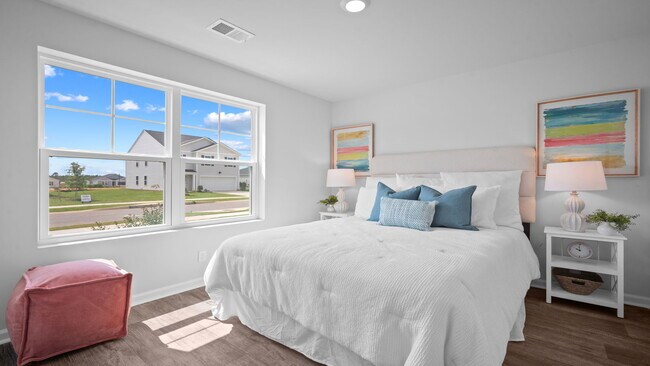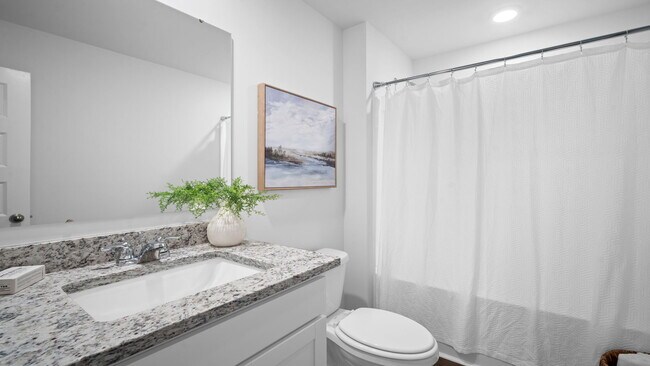
127 Fraser Ln Rincon, GA 31326
Longleaf VillageEstimated payment $2,062/month
Highlights
- New Construction
- Pond in Community
- 1-Story Property
- South Effingham Elementary School Rated A
- Laundry Room
About This Home
Welcome to Longleaf village! Conveniently located off Goshen Road in the highly sought-after Effingham County Award Winning School District. The Freeport plan is a single-story home featuring 4 bedrooms and 2 bathrooms. The open-concept design includes a spacious kitchen with granite countertops, an island, pantry, and stainless-steel appliances, seamlessly connecting to the dining area and family room—ideal for entertaining. The primary suite, located at the back of the home, boasts a walk-in closet and a private bathroom with a walk-in shower. Three additional bedrooms share a full hall bath, and a laundry room is conveniently situated near the foyer, adjacent to the two-car garage. Smart Home Technology & 2” Faux Wood Blinds Included! Pictures, photographs, colors, features, & sizes are for illustration purposes only & will vary from the homes as built. Home is under construction.
Home Details
Home Type
- Single Family
Parking
- 2 Car Garage
Home Design
- New Construction
Interior Spaces
- 1-Story Property
- Laundry Room
Bedrooms and Bathrooms
- 4 Bedrooms
- 2 Full Bathrooms
Community Details
- Pond in Community
Map
Move In Ready Homes with FREEPORT Plan
Other Move In Ready Homes in Longleaf Village
About the Builder
- Longleaf Village
- 0 Huger St Unit SA338762
- 124 Oak St
- 5033 Mccall Rd
- 0 Hodgeville Rd Unit SA341541
- 0 Hodgeville Rd Unit 10622997
- New Haven at Belmont Glen- Single Family
- New Haven at Belmont Glen - Townhomes
- 34 Towne Park Dr
- 168 Sherwood Rd
- 259 Zettler Loop
- Blue Jay Villas
- LOT 5 Mccall Rd
- Rice Creek
- 0 Hwy 21 Unit 285997
- 7961 Ga Highway 21
- 0 Cricket Ln Unit SA344970
- 0 Cricket Ln Unit 10657001
- 7538 Georgia 21
- 215 Herbert Kessler Rd
