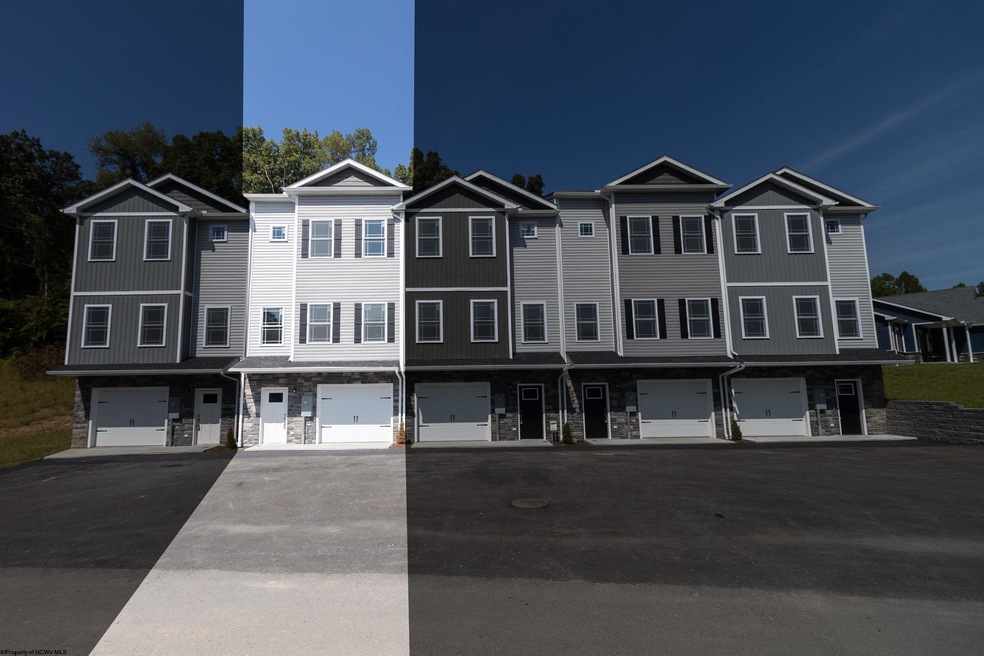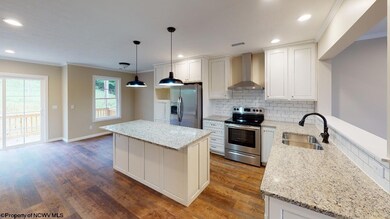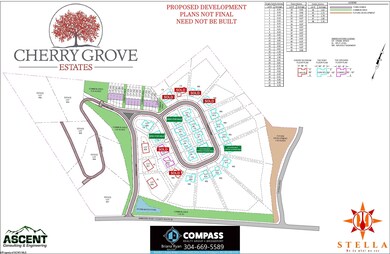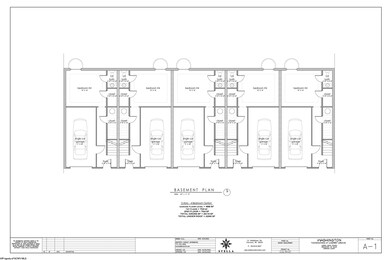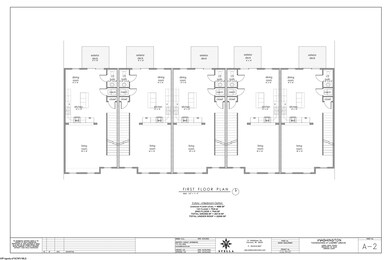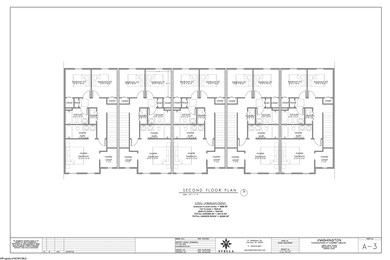
127 Frisco Ln Bridgeport, WV 26330
Highlights
- Health Club
- Medical Services
- End Unit
- Golf Course Community
- Deck
- Neighborhood Views
About This Home
As of December 2024BRAND NEW townhome featuring granite countertops, a back deck, lower level 4th bedroom, and luxury vinyl plank flooring in the main living areas. Located in a new neighborhood in Bridgeport within a mile of I-79. Close to everything, yet private and quiet. Enjoy low maintenance living without sacrificing space or quality. All measurements and renderings approximate. **Offering a buyers credit toward closing**
Home Details
Home Type
- Single Family
Est. Annual Taxes
- $60
Year Built
- Built in 2023
Lot Details
- Level Lot
- Property is zoned Neighborhood Residential
HOA Fees
- $58 Monthly HOA Fees
Home Design
- Concrete Foundation
- Frame Construction
- Shingle Roof
- Stone Siding
- Vinyl Siding
Interior Spaces
- 2,016 Sq Ft Home
- 3-Story Property
- Neighborhood Views
- Scuttle Attic Hole
- Carbon Monoxide Detectors
Kitchen
- Range
- Microwave
- Dishwasher
- Disposal
Flooring
- Wall to Wall Carpet
- Luxury Vinyl Plank Tile
Bedrooms and Bathrooms
- 4 Bedrooms
- Walk-In Closet
Parking
- 1 Car Garage
- Garage Door Opener
Outdoor Features
- Deck
Schools
- Simpson Elementary School
- Bridgeport Middle School
- Bridgeport High School
Utilities
- Central Heating and Cooling System
- 200+ Amp Service
- High Speed Internet
- Cable TV Available
Listing and Financial Details
- Security Deposit $2,000
Community Details
Overview
- Association fees include common areas, management, road maint. agreement, snow removal
Amenities
- Medical Services
- Shops
- Community Library
Recreation
- Golf Course Community
- Health Club
- Tennis Courts
- Community Playground
- Community Pool
- Park
Ownership History
Purchase Details
Purchase Details
Home Financials for this Owner
Home Financials are based on the most recent Mortgage that was taken out on this home.Map
Similar Homes in Bridgeport, WV
Home Values in the Area
Average Home Value in this Area
Purchase History
| Date | Type | Sale Price | Title Company |
|---|---|---|---|
| Deed | -- | None Listed On Document | |
| Deed | -- | None Listed On Document | |
| Deed | $295,000 | None Listed On Document |
Mortgage History
| Date | Status | Loan Amount | Loan Type |
|---|---|---|---|
| Previous Owner | $280,250 | New Conventional |
Property History
| Date | Event | Price | Change | Sq Ft Price |
|---|---|---|---|---|
| 12/09/2024 12/09/24 | Sold | $295,000 | -0.3% | $146 / Sq Ft |
| 12/02/2024 12/02/24 | For Sale | $296,000 | 0.0% | $147 / Sq Ft |
| 05/13/2024 05/13/24 | Off Market | $296,000 | -- | -- |
| 03/27/2024 03/27/24 | For Sale | $296,000 | -- | $147 / Sq Ft |
Tax History
| Year | Tax Paid | Tax Assessment Tax Assessment Total Assessment is a certain percentage of the fair market value that is determined by local assessors to be the total taxable value of land and additions on the property. | Land | Improvement |
|---|---|---|---|---|
| 2024 | $60 | $1,980 | $1,980 | $0 |
| 2023 | $60 | $1,980 | $1,980 | $0 |
Source: North Central West Virginia REIN
MLS Number: 10153486
APN: 16-2440-00320000
- 46 Juniper Ln
- TBD Hinkle Lake Rd
- Lot #6 Briarwood Rd
- 3008 Dogwood Rd
- 210 Frisco Ln
- 221 Frisco Ln
- 119 Frisco Ln
- 121 Frisco Ln
- 111 Frisco Ln
- 107 Coventry Ct
- TBD Benedum Run Rd
- 0 Platinum Dr
- 115 E Philadelphia Ave
- TBD 3 Corpening Dr
- TBD2 Corpening Dr
- TBD Corpening Dr
- 216 Davisson St
- 220 Davisson St
- 110 Silverbrook Ln
- 324 Dunkin Ave
