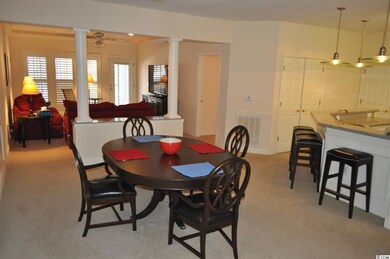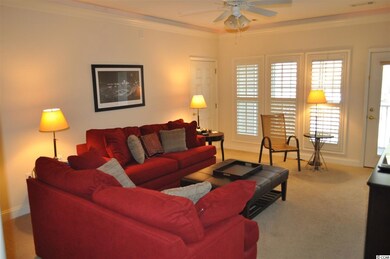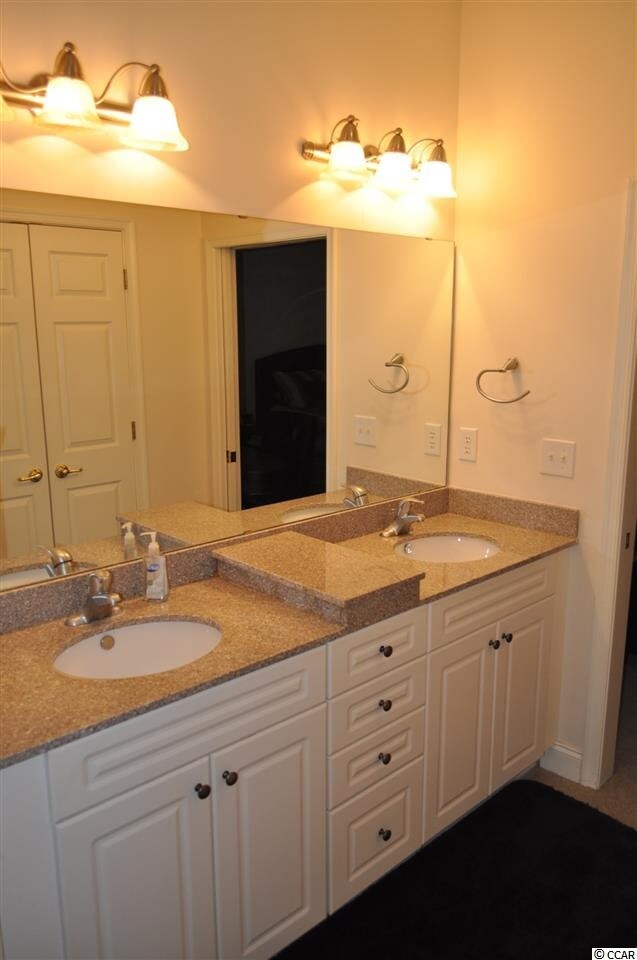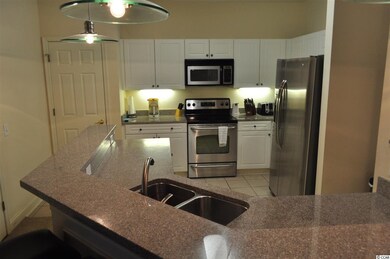
127 Garden City Connector Unit 210 Murrells Inlet, SC 29576
Highlights
- Lake View
- Lawn
- Community Pool
- Seaside Elementary Rated A-
- Screened Porch
- Laundry Room
About This Home
As of February 2019Location Location Location!! This stunning 3 bedroom 2 bath condo is located just minutes form Garden City Beach on the Grand Strand.The condo features a large open floor plan with countless upgrades from the granite counter-tops in the kitchen and baths, stainless steel appliances and large screened in porch. If storage is a concern this unit is be sold with a highly sought after one car garage. If you are looking for a condo that would make for a great primary residence or second home then this is the one.
Last Agent to Sell the Property
Randy Privette
Sloan Realty Group License #78864 Listed on: 02/11/2015
Last Buyer's Agent
Carol Griffin
Realty ONE Group DocksideSouth License #48037
Property Details
Home Type
- Condominium
Est. Annual Taxes
- $766
Year Built
- Built in 2006
Lot Details
- Lawn
HOA Fees
- $289 Monthly HOA Fees
Home Design
- Slab Foundation
- Wood Siding
Interior Spaces
- 1,650 Sq Ft Home
- Ceiling Fan
- Window Treatments
- Combination Kitchen and Dining Room
- Screened Porch
- Carpet
- Lake Views
Kitchen
- Range
- Microwave
- Dishwasher
- Disposal
Bedrooms and Bathrooms
- 3 Bedrooms
- 2 Full Bathrooms
- Dual Vanity Sinks in Primary Bathroom
- Shower Only
Laundry
- Laundry Room
- Washer and Dryer Hookup
Home Security
Schools
- Seaside Elementary School
- Saint James Middle School
- Saint James High School
Utilities
- Central Heating and Cooling System
- Water Heater
- Phone Available
- Cable TV Available
Community Details
Overview
- Association fees include electric common, water and sewer, trash pickup, pool service, landscape/lawn, insurance, manager, legal and accounting, master antenna/cable TV, common maint/repair
- Low-Rise Condominium
Recreation
- Community Pool
Pet Policy
- Only Owners Allowed Pets
Additional Features
- Door to Door Trash Pickup
- Fire and Smoke Detector
Ownership History
Purchase Details
Home Financials for this Owner
Home Financials are based on the most recent Mortgage that was taken out on this home.Purchase Details
Purchase Details
Purchase Details
Purchase Details
Home Financials for this Owner
Home Financials are based on the most recent Mortgage that was taken out on this home.Similar Homes in Murrells Inlet, SC
Home Values in the Area
Average Home Value in this Area
Purchase History
| Date | Type | Sale Price | Title Company |
|---|---|---|---|
| Warranty Deed | $130,000 | -- | |
| Interfamily Deed Transfer | -- | -- | |
| Deed | $99,000 | -- | |
| Sheriffs Deed | $110,000 | -- | |
| Deed | $184,900 | None Available |
Mortgage History
| Date | Status | Loan Amount | Loan Type |
|---|---|---|---|
| Open | $150,000 | New Conventional | |
| Closed | $104,000 | Future Advance Clause Open End Mortgage | |
| Previous Owner | $37,500 | Unknown | |
| Previous Owner | $140,600 | Purchase Money Mortgage | |
| Previous Owner | $37,500 | Unknown |
Property History
| Date | Event | Price | Change | Sq Ft Price |
|---|---|---|---|---|
| 09/06/2024 09/06/24 | For Sale | $264,900 | +77.2% | $158 / Sq Ft |
| 02/27/2019 02/27/19 | Sold | $149,501 | 0.0% | $88 / Sq Ft |
| 01/03/2019 01/03/19 | Price Changed | $149,500 | -15.5% | $88 / Sq Ft |
| 12/11/2018 12/11/18 | Price Changed | $177,000 | -1.4% | $104 / Sq Ft |
| 11/01/2018 11/01/18 | Price Changed | $179,500 | -1.6% | $106 / Sq Ft |
| 10/23/2018 10/23/18 | For Sale | $182,500 | +40.4% | $107 / Sq Ft |
| 05/01/2015 05/01/15 | Sold | $130,000 | -7.1% | $79 / Sq Ft |
| 03/26/2015 03/26/15 | Pending | -- | -- | -- |
| 02/11/2015 02/11/15 | For Sale | $139,900 | -- | $85 / Sq Ft |
Tax History Compared to Growth
Tax History
| Year | Tax Paid | Tax Assessment Tax Assessment Total Assessment is a certain percentage of the fair market value that is determined by local assessors to be the total taxable value of land and additions on the property. | Land | Improvement |
|---|---|---|---|---|
| 2024 | $766 | $15,729 | $0 | $15,729 |
| 2023 | $766 | $15,729 | $0 | $15,729 |
| 2021 | $604 | $15,729 | $0 | $15,729 |
| 2020 | $526 | $15,729 | $0 | $15,729 |
| 2019 | $426 | $17,850 | $0 | $17,850 |
| 2018 | $0 | $10,815 | $0 | $10,815 |
| 2017 | $1,299 | $6,180 | $0 | $6,180 |
| 2016 | -- | $6,180 | $0 | $6,180 |
| 2015 | $369 | $10,815 | $0 | $10,815 |
| 2014 | $323 | $6,180 | $0 | $6,180 |
Agents Affiliated with this Home
-
Joe Clarke

Seller's Agent in 2024
Joe Clarke
Beach & Forest Realty
(843) 855-7136
25 Total Sales
-
C
Seller's Agent in 2019
Carol Griffin
Realty ONE Group DocksideSouth
-
Team Tole

Buyer's Agent in 2019
Team Tole
CB Sea Coast Advantage PI
(843) 833-1937
14 in this area
222 Total Sales
-
R
Seller's Agent in 2015
Randy Privette
Sloan Realty Group
Map
Source: Coastal Carolinas Association of REALTORS®
MLS Number: 1503054
APN: 46215040044
- 70 Addison Cottage Way Unit 121 & 32
- 70 Addison Cottage Way Unit 319
- 132 Garden City Retreat Dr
- 84 Addison Cottage Way Unit 213
- 230 Addison Cottage Way
- 128 Lake Pointe Dr
- 3487 Peachtree Ln
- TBD Annabelle May Way Unit Lot 13
- TBD Annabelle May Way Unit Lot 1
- 761 Garden Lake Dr
- 760 Patrick Rd
- 780 Finley Cir
- 901 Southwind Ct Unit GC
- 829 Keel Ct
- 838 Marlin Ct
- 460 Oak Ave
- 460 Boundary Ave Unit A & B
- 460 Boundary Ave
- 207 Fox Ln
- 390 Boundary Ave






