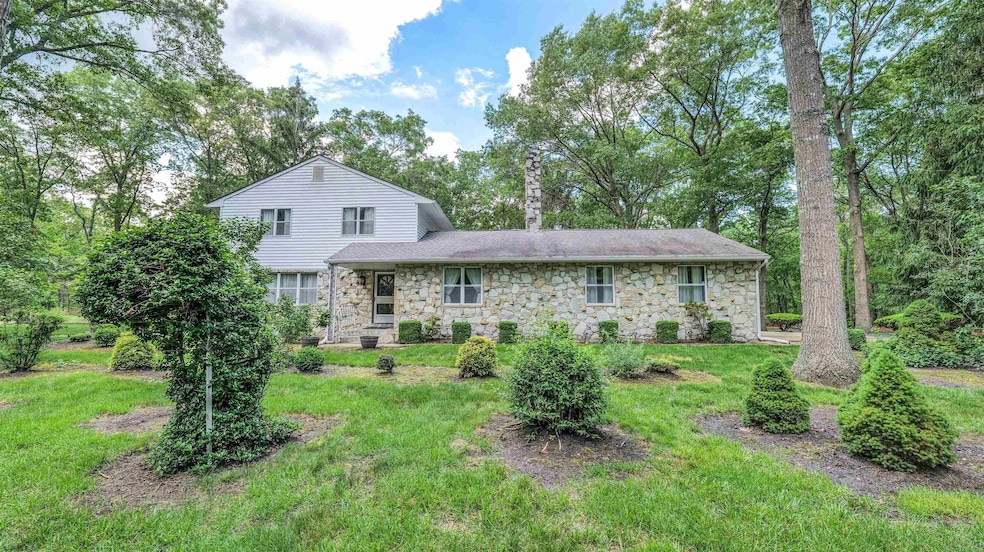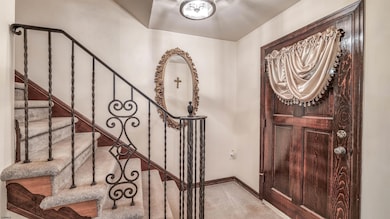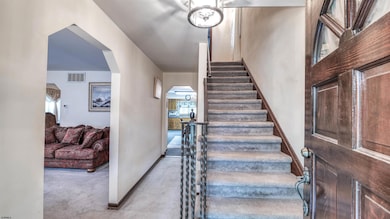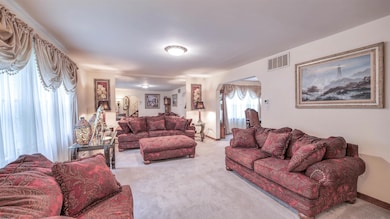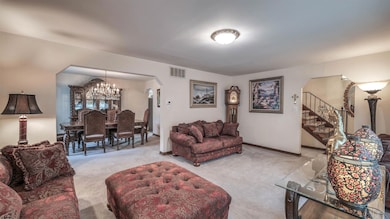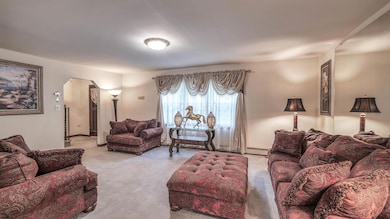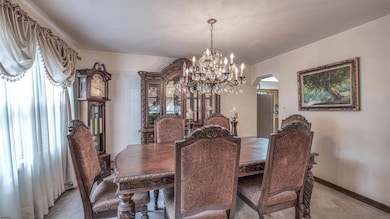Discover this impeccably maintained custom-built home set on 7.8 beautiful acres, where craftsmanship and pride of ownership shine throughout. A long private driveway welcomes you with mature trees, manicured shrubs, and vibrant gardens, leading to a charming hand-crafted stone front residence. Inside, the spacious first floor features oversized rooms ideal for both daily living and entertaining. The sun-filled living room boasts a triple window and flows seamlessly into the formal dining room. The large kitchen includes a tile floor, double sink, wall oven, and a 6-burner cooktop. It opens into the cozy family room with a wood-burning fireplace, plus a convenient full bath and laundry area nearby. The heated, oversized two-car garage provides ample space for vehicles, storage, or a workbench area. Upstairs, you'll find four generously sized bedrooms, including one with an en suite bath, and a second full bathroom to accommodate family or guests. The full basement houses well-maintained and updated utilities, including: 2018 boiler Multi-zone Payne air conditioning units (new in 2024) Bradford White water heater Septic system replaced by Thomas Byrd in 2018 At the rear of the property lies a 1,000+ sq ft barn with electric, water, and two overhead doors for drive-through access. With loft storage and flexible space, it's perfect for contractors, hobbyists, or those interested in farming or homesteading. This property offers peace, privacy, and endless possibilities—ideal for anyone seeking space, functionality, and rural charm just minutes from modern conveniences. Maybe an at home contractor, hobbyist or farmer/homesteader!

