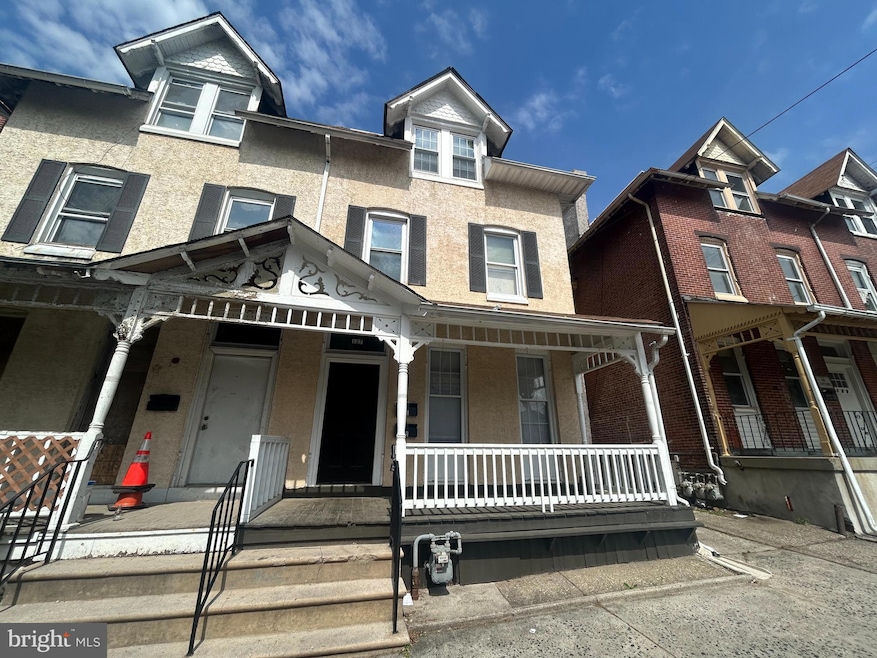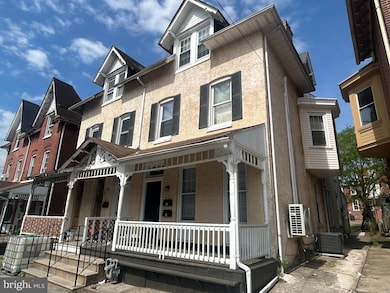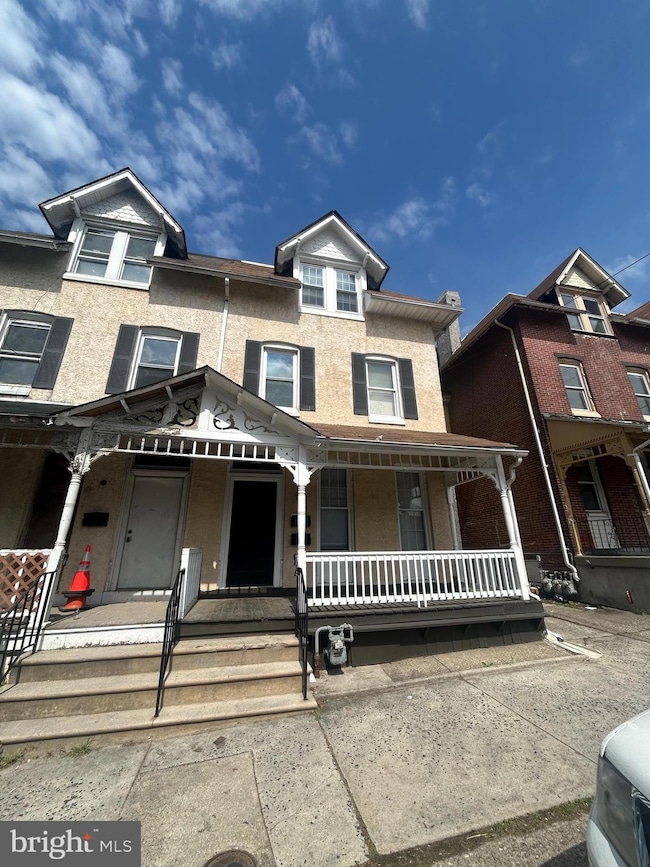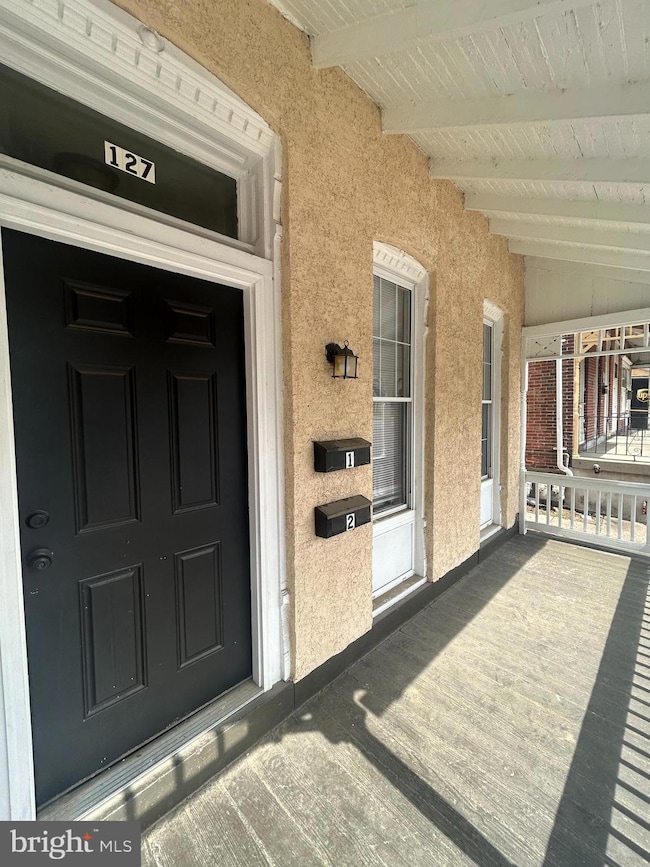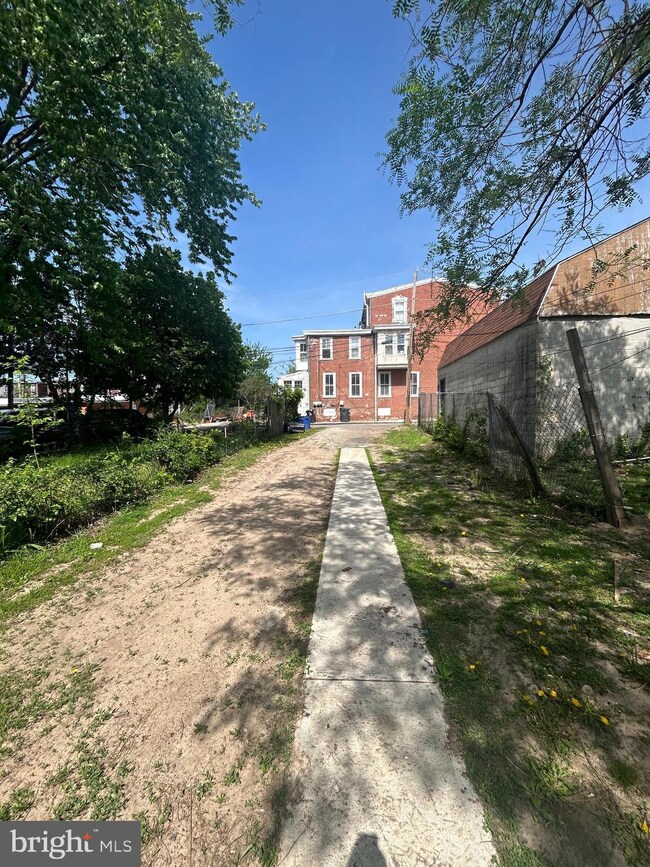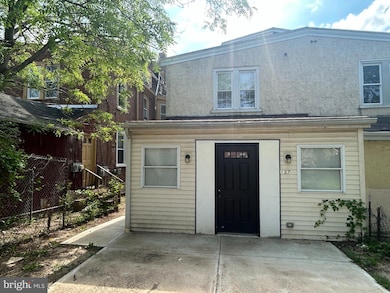127 Haws Ave Unit 1 Norristown, PA 19401
3
Beds
1
Bath
1,300
Sq Ft
3,400
Sq Ft Lot
Highlights
- Colonial Architecture
- Patio
- Forced Air Heating and Cooling System
- No HOA
- More Than Two Accessible Exits
- Property is in excellent condition
About This Home
Remodeled in late 2023 there is nothing to do but move right into this 3 bed rental unit. This unit offers two entrances both front and back. Inside you find a fully renovated unit with new kitchen, granite countertops, onsite laundry and off-street parking. This unit also offers plenty of overhead recessed lighting, gas utilities and central air conditioning. One year lease, first month and security due at signing.
Townhouse Details
Home Type
- Townhome
Year Built
- Built in 1900 | Remodeled in 2023
Lot Details
- 3,400 Sq Ft Lot
- Lot Dimensions are 23.00 x 0.00
- Property is in excellent condition
Home Design
- Semi-Detached or Twin Home
- Colonial Architecture
- Brick Exterior Construction
- Stone Foundation
- Shingle Roof
Interior Spaces
- 1,300 Sq Ft Home
- Property has 2 Levels
- Vinyl Clad Windows
Kitchen
- Built-In Microwave
- Dishwasher
Flooring
- Carpet
- Laminate
Bedrooms and Bathrooms
- 1 Full Bathroom
Unfinished Basement
- Dirt Floor
- Laundry in Basement
Parking
- 2 Parking Spaces
- Free Parking
- Dirt Driveway
Utilities
- Forced Air Heating and Cooling System
- Natural Gas Water Heater
Additional Features
- More Than Two Accessible Exits
- Patio
- Urban Location
Listing and Financial Details
- Residential Lease
- Security Deposit $2,295
- Tenant pays for electricity, gas, water
- The owner pays for sewer, trash collection
- No Smoking Allowed
- 12-Month Lease Term
- Available 5/1/25
- Assessor Parcel Number 13-00-16316-006
Community Details
Overview
- No Home Owners Association
Pet Policy
- Pets allowed on a case-by-case basis
Map
Source: Bright MLS
MLS Number: PAMC2138832
Nearby Homes
- 309 Haws Ave
- 925 W Lafayette St
- 311 Haws Ave
- 501 Stanbridge St
- 608 W Airy St
- 927 Jackson St
- 107 Pearl St
- 515 Stanbridge St Unit 68
- 517 Stanbridge St
- 530 Stanbridge St
- 220 Buttonwood St
- 418 W Airy St
- 558 Stanbridge St
- 566 Stanbridge St
- 571 Stanbridge St
- 1115 W Main St
- 513 Buttonwood St
- 0 Astor St
- 632 Chain St
- 564 Hamilton St
