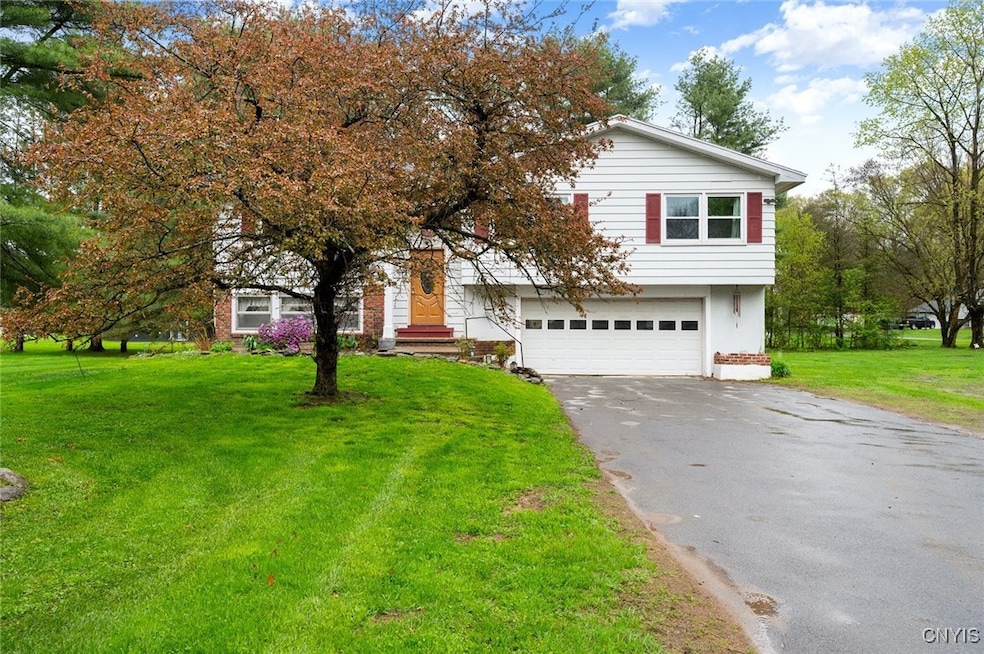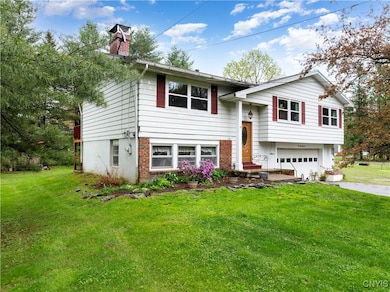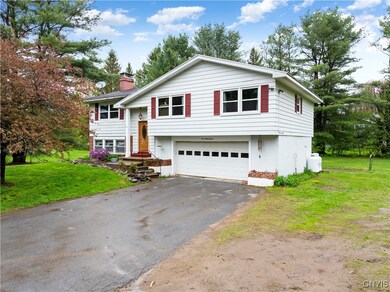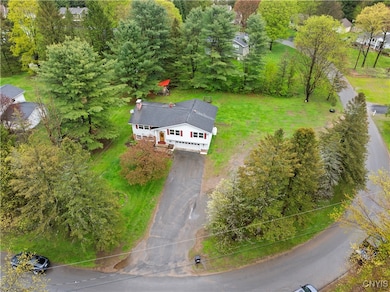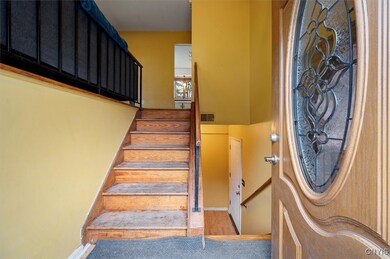
$269,000
- 4 Beds
- 1.5 Baths
- 1,884 Sq Ft
- 122 Boon St
- Barneveld, NY
Welcome to your dream home in the heart of the Holland Patent School District! This charming and stunning Colonial offers 1,884 square feet of warmth and comfort, featuring 5 spacious bedrooms and 1.5 baths. As you step inside, you'll immediately feel the welcomed by the rays of natural sunlight streaming throughout, and the inviting ambiance of the cozy kitchen, complete with an island perfect
William Bradley Bradley And Bradley Real Estate (Utica)
