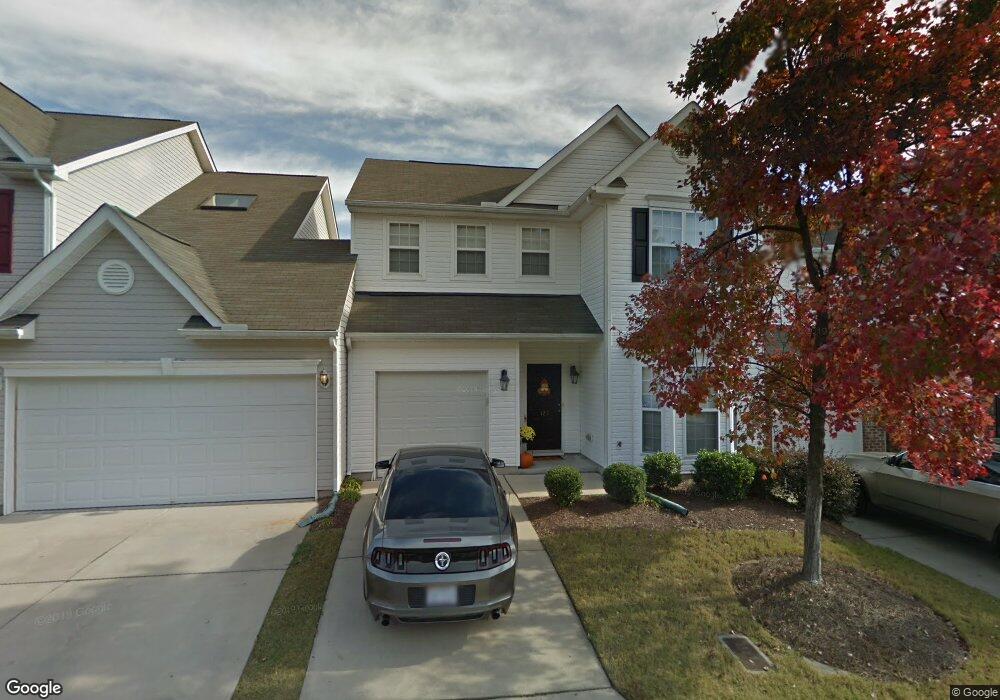127 Hidden Springs Dr Durham, NC 27703
Bethesda NeighborhoodEstimated Value: $326,000 - $338,000
3
Beds
3
Baths
1,650
Sq Ft
$201/Sq Ft
Est. Value
About This Home
This home is located at 127 Hidden Springs Dr, Durham, NC 27703 and is currently estimated at $332,331, approximately $201 per square foot. 127 Hidden Springs Dr is a home located in Durham County with nearby schools including Bethesda Elementary School, John W Neal Middle School, and Southern School of Energy & Sustainability.
Ownership History
Date
Name
Owned For
Owner Type
Purchase Details
Closed on
Mar 14, 2018
Sold by
Jimenez Ashley and Jimenez Richard
Bought by
Yager Alexander W and Yager Stphen L
Current Estimated Value
Home Financials for this Owner
Home Financials are based on the most recent Mortgage that was taken out on this home.
Original Mortgage
$144,800
Interest Rate
4.22%
Mortgage Type
New Conventional
Purchase Details
Closed on
Sep 24, 2013
Sold by
Allen Colette S and Allen Elroy Paul
Bought by
Whitfield Ashley D
Home Financials for this Owner
Home Financials are based on the most recent Mortgage that was taken out on this home.
Original Mortgage
$132,000
Interest Rate
4.25%
Mortgage Type
Adjustable Rate Mortgage/ARM
Purchase Details
Closed on
Apr 19, 2005
Sold by
K Hovnanian Homes Of North Carolina Inc
Bought by
Allen Elroy Paul and Allen Colette S
Home Financials for this Owner
Home Financials are based on the most recent Mortgage that was taken out on this home.
Original Mortgage
$120,000
Interest Rate
5.79%
Mortgage Type
Purchase Money Mortgage
Purchase Details
Closed on
Mar 23, 2004
Sold by
Ellis Ventures Llc
Bought by
The New Fortis Corp
Create a Home Valuation Report for This Property
The Home Valuation Report is an in-depth analysis detailing your home's value as well as a comparison with similar homes in the area
Home Values in the Area
Average Home Value in this Area
Purchase History
| Date | Buyer | Sale Price | Title Company |
|---|---|---|---|
| Yager Alexander W | $181,000 | None Available | |
| Whitfield Ashley D | $132,000 | None Available | |
| Allen Elroy Paul | $150,000 | -- | |
| The New Fortis Corp | $328,500 | -- |
Source: Public Records
Mortgage History
| Date | Status | Borrower | Loan Amount |
|---|---|---|---|
| Previous Owner | Yager Alexander W | $144,800 | |
| Previous Owner | Whitfield Ashley D | $132,000 | |
| Previous Owner | Allen Elroy Paul | $120,000 | |
| Closed | Allen Elroy Paul | $30,000 |
Source: Public Records
Tax History Compared to Growth
Tax History
| Year | Tax Paid | Tax Assessment Tax Assessment Total Assessment is a certain percentage of the fair market value that is determined by local assessors to be the total taxable value of land and additions on the property. | Land | Improvement |
|---|---|---|---|---|
| 2025 | $3,330 | $335,882 | $75,000 | $260,882 |
| 2024 | $2,601 | $186,458 | $40,000 | $146,458 |
| 2023 | $2,442 | $186,458 | $40,000 | $146,458 |
| 2022 | $2,386 | $186,458 | $40,000 | $146,458 |
| 2021 | $2,375 | $186,458 | $40,000 | $146,458 |
| 2020 | $2,319 | $186,458 | $40,000 | $146,458 |
| 2019 | $2,319 | $186,458 | $40,000 | $146,458 |
| 2018 | $2,159 | $159,126 | $32,000 | $127,126 |
| 2017 | $2,143 | $159,126 | $32,000 | $127,126 |
| 2016 | $2,070 | $159,126 | $32,000 | $127,126 |
| 2015 | $2,394 | $172,933 | $33,000 | $139,933 |
| 2014 | $2,394 | $172,933 | $33,000 | $139,933 |
Source: Public Records
Map
Nearby Homes
- 33 Sharpstone Ln
- 11 Suncrest Ct
- 29 Edgebrook Cir
- 1118 Commack Dr
- 2217 S Miami Blvd
- 1012 Freeport Dr
- 3908 Cash Rd
- 1923 Hinesley Dr
- 1921 Hinesley Dr
- 111 Lang St
- 3112 Ranger Dr
- 1200 Bluewater Way
- Ryken Plan at Cambrey Crossing
- Finnegan Plan at Cambrey Crossing
- Prescott Plan at Cambrey Crossing
- 1716 Stage Rd
- 1007 Depot Dr
- 3105 Ranger Dr
- 910 Wood Chapel Ln
- 1711 S Miami Blvd
- 129 Hidden Springs Dr
- 131 Hidden Springs Dr
- 17 Sharpstone Ln
- 121 Hidden Springs Dr
- 15 Sharpstone Ln
- 19 Sharpstone Ln
- 21 Sharpstone Ln
- 23 Sharpstone Ln
- 25 Sharpstone Ln
- 130 Hidden Springs Dr
- 119 Hidden Springs Dr
- 132 Hidden Springs Dr
- 128 Hidden Springs Dr
- 134 Hidden Springs Dr
- 126 Hidden Springs Dr
- 124 Hidden Springs Dr
- 117 Hidden Springs Dr
- 120 Hidden Springs Dr
- 202 Hidden Springs Dr
- 118 Hidden Springs Dr
