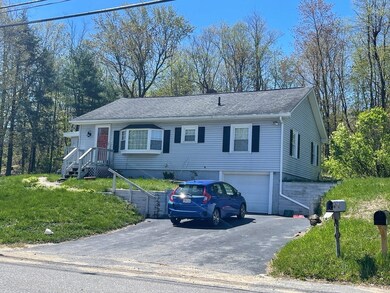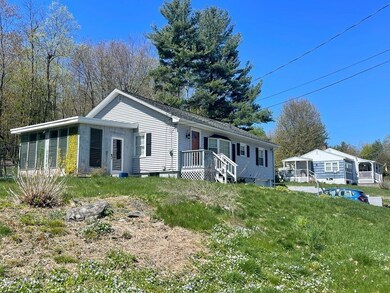
127 Highland St Lunenburg, MA 01462
Estimated Value: $380,000 - $444,000
Highlights
- Golf Course Community
- Deck
- Ranch Style House
- Lunenburg High School Rated 9+
- Property is near public transit
- No HOA
About This Home
As of July 2022Adorable Lunenburg Ranch is conveniently located close to schools and downtown. This home offers a spacious living room with a bay window, a sunny eat-in kitchen, a large master bedroom, and a nice size guest bedroom or office. You’ll love the extra storage and work area available in the basement along with the attached 3-season porch and 1-car garage under. The large yard offers lots of space for gardening or summer BBQ. Showings begin on 5/28/22. All offers are due by 5/31/22. The seller reserves the right to accept an offer at any time.
Last Buyer's Agent
David Greco
Four Points Real Estate, LLC
Home Details
Home Type
- Single Family
Est. Annual Taxes
- $4,444
Year Built
- Built in 1955
Lot Details
- 0.61 Acre Lot
Parking
- 1 Car Attached Garage
- Tuck Under Parking
- Parking Storage or Cabinetry
- Garage Door Opener
- Driveway
- Open Parking
- Off-Street Parking
Home Design
- Ranch Style House
- Block Foundation
- Frame Construction
- Shingle Roof
Interior Spaces
- 1,064 Sq Ft Home
- Insulated Windows
- Window Screens
- Insulated Doors
- Dining Area
- Storm Doors
- Range
Flooring
- Carpet
- Laminate
Bedrooms and Bathrooms
- 2 Bedrooms
- 1 Full Bathroom
Laundry
- Dryer
- Washer
Basement
- Basement Fills Entire Space Under The House
- Block Basement Construction
- Laundry in Basement
Outdoor Features
- Deck
- Enclosed patio or porch
- Outdoor Storage
- Rain Gutters
Location
- Property is near public transit
- Property is near schools
Utilities
- No Cooling
- Forced Air Heating System
- 1 Heating Zone
- Heating System Uses Oil
- Electric Water Heater
- Private Sewer
Listing and Financial Details
- Assessor Parcel Number 1597072
Community Details
Recreation
- Golf Course Community
Additional Features
- No Home Owners Association
- Shops
Ownership History
Purchase Details
Home Financials for this Owner
Home Financials are based on the most recent Mortgage that was taken out on this home.Purchase Details
Home Financials for this Owner
Home Financials are based on the most recent Mortgage that was taken out on this home.Purchase Details
Home Financials for this Owner
Home Financials are based on the most recent Mortgage that was taken out on this home.Similar Homes in the area
Home Values in the Area
Average Home Value in this Area
Purchase History
| Date | Buyer | Sale Price | Title Company |
|---|---|---|---|
| Ducharme Thomas | $350,000 | None Available | |
| Henderson Mark | $260,000 | None Available | |
| Hargreaves Howard F | $177,000 | -- | |
| Hargreaves Howard F | $177,000 | -- |
Mortgage History
| Date | Status | Borrower | Loan Amount |
|---|---|---|---|
| Open | Ducharme Thomas | $330,770 | |
| Previous Owner | Henderson Mark | $247,000 | |
| Previous Owner | Hargreaves Howard F | $172,500 | |
| Previous Owner | Hargreaves Howard F | $173,794 |
Property History
| Date | Event | Price | Change | Sq Ft Price |
|---|---|---|---|---|
| 07/01/2022 07/01/22 | Sold | $350,000 | +11.1% | $329 / Sq Ft |
| 05/29/2022 05/29/22 | Pending | -- | -- | -- |
| 05/22/2022 05/22/22 | For Sale | $314,900 | +21.1% | $296 / Sq Ft |
| 12/16/2019 12/16/19 | Sold | $260,000 | +4.0% | $244 / Sq Ft |
| 11/19/2019 11/19/19 | Pending | -- | -- | -- |
| 11/14/2019 11/14/19 | For Sale | $249,900 | +41.2% | $235 / Sq Ft |
| 07/10/2013 07/10/13 | Sold | $177,000 | -3.3% | $166 / Sq Ft |
| 05/24/2013 05/24/13 | Pending | -- | -- | -- |
| 04/25/2013 04/25/13 | For Sale | $183,000 | -- | $172 / Sq Ft |
Tax History Compared to Growth
Tax History
| Year | Tax Paid | Tax Assessment Tax Assessment Total Assessment is a certain percentage of the fair market value that is determined by local assessors to be the total taxable value of land and additions on the property. | Land | Improvement |
|---|---|---|---|---|
| 2025 | $5,441 | $378,900 | $130,000 | $248,900 |
| 2024 | $5,038 | $357,300 | $122,700 | $234,600 |
| 2023 | $4,868 | $333,000 | $111,500 | $221,500 |
| 2022 | $4,444 | $258,500 | $93,000 | $165,500 |
| 2020 | $4,178 | $230,600 | $93,000 | $137,600 |
| 2019 | $4,029 | $215,700 | $87,600 | $128,100 |
| 2018 | $3,672 | $186,400 | $87,600 | $98,800 |
| 2017 | $3,512 | $175,800 | $80,800 | $95,000 |
| 2016 | $3,336 | $170,100 | $76,900 | $93,200 |
| 2015 | $2,999 | $163,700 | $72,900 | $90,800 |
Agents Affiliated with this Home
-
JoAnne Hamberg

Seller's Agent in 2022
JoAnne Hamberg
Real Estate Exchange
(978) 808-8082
31 in this area
204 Total Sales
-

Buyer's Agent in 2022
David Greco
Four Points Real Estate, LLC
(978) 327-1076
1 in this area
37 Total Sales
-
Christine Lorenzen

Seller's Agent in 2019
Christine Lorenzen
Lamacchia Realty, Inc.
(978) 534-3400
1 in this area
56 Total Sales
-
V
Seller's Agent in 2013
Victoria Marble
RE/MAX
-
Jackie Esielionis

Buyer's Agent in 2013
Jackie Esielionis
Laer Realty
(978) 257-0123
2 in this area
59 Total Sales
Map
Source: MLS Property Information Network (MLS PIN)
MLS Number: 72980895
APN: LUNE-000510-000004
- 63 Holman St
- 319 Highland St
- 733 Massachusetts Ave
- 5 Chestnut St
- 830 Massachusetts Ave
- 711 Massachusetts Ave Unit 2
- 711 Massachusetts Ave Unit 4
- 711 Massachusetts Ave Unit 3
- 711 Massachusetts Ave Unit 1
- 6 Riley Rd Unit 6
- 711.8 Massachusetts Ave Unit 8
- 711.7 Massachusetts Ave Unit 7
- 31 School St
- 35 Leominster Rd
- 759 Northfield Rd
- 293 West St
- 439 Sunnyhill Rd
- 150 Townsend Harbor Rd
- 77 Electric Ave
- 101 Horizon Island Rd






