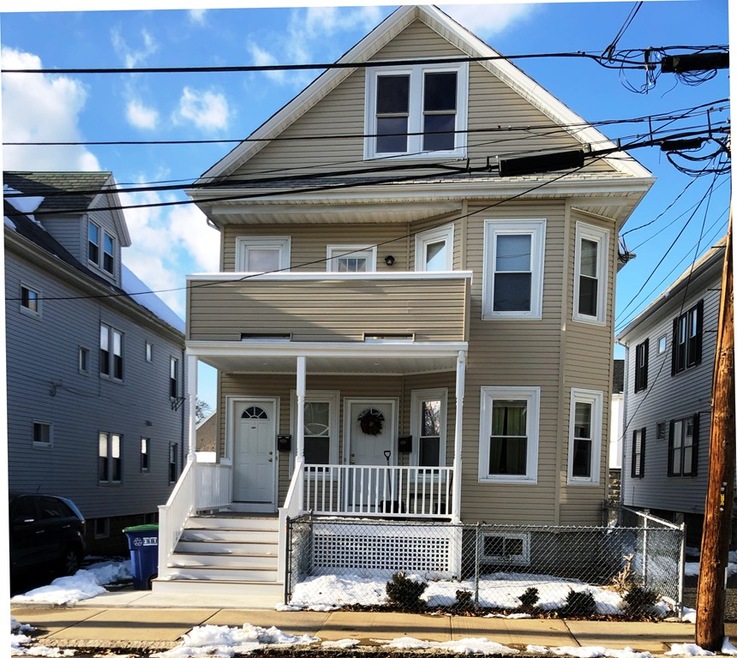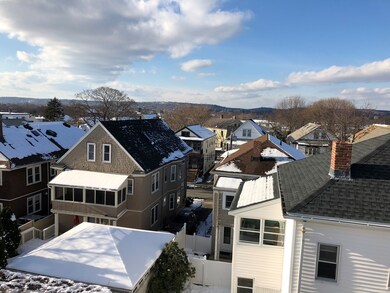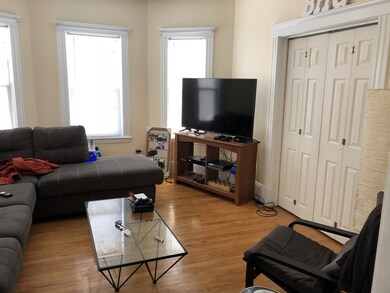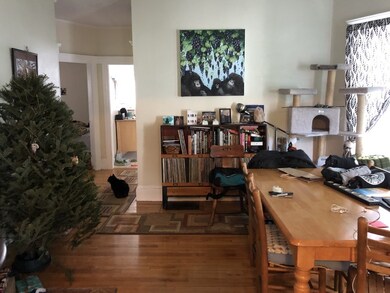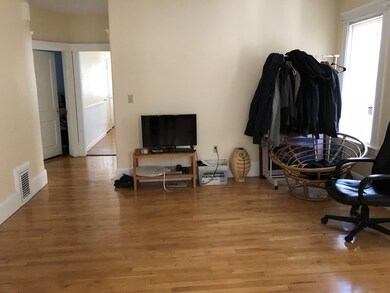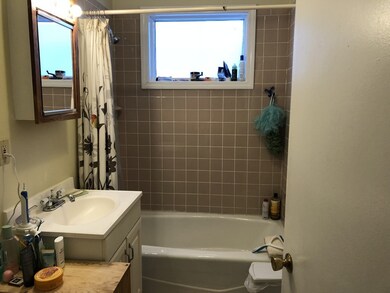
127 Hillsdale Rd Somerville, MA 02144
West Somerville NeighborhoodEstimated Value: $1,224,000 - $1,413,029
Highlights
- Deck
- Wood Flooring
- Porch
- Somerville High School Rated A-
About This Home
As of March 2018Fantastic opportunity to own a solid Two-Family Home located within minutes of Tufts University. Well maintained, separate utilities, 2017 FHA Gas heating and central air-conditioning. The home has a slate roof, newer maintenance free exterior vinyl siding and windows with hardwood flooring. Off street parking for one car and a small back yard for gardening/grilling. Potential for expansion on third floor. Don't miss out as this spacious two family home will not last!
Last Agent to Sell the Property
North Shore's Gold Coast Realty Listed on: 01/18/2018
Property Details
Home Type
- Multi-Family
Est. Annual Taxes
- $11,781
Year Built
- Built in 1920
Lot Details
- 3,049
Flooring
- Wood
- Tile
Outdoor Features
- Deck
- Porch
Additional Features
- Year Round Access
- Natural Gas Water Heater
- Basement
Ownership History
Purchase Details
Home Financials for this Owner
Home Financials are based on the most recent Mortgage that was taken out on this home.Purchase Details
Purchase Details
Home Financials for this Owner
Home Financials are based on the most recent Mortgage that was taken out on this home.Similar Homes in the area
Home Values in the Area
Average Home Value in this Area
Purchase History
| Date | Buyer | Sale Price | Title Company |
|---|---|---|---|
| Gan Doran | $1,001,000 | -- | |
| Bernat Lawrence J | $147,200 | -- | |
| Rogers Russell C | $10,000 | -- |
Mortgage History
| Date | Status | Borrower | Loan Amount |
|---|---|---|---|
| Open | Gan Doron | $725,000 | |
| Closed | Gan Doran | $749,000 | |
| Previous Owner | Rogers Russell C | $110,000 |
Property History
| Date | Event | Price | Change | Sq Ft Price |
|---|---|---|---|---|
| 03/02/2018 03/02/18 | Sold | $1,001,000 | +1.2% | $423 / Sq Ft |
| 01/23/2018 01/23/18 | Pending | -- | -- | -- |
| 01/18/2018 01/18/18 | For Sale | $989,000 | -- | $418 / Sq Ft |
Tax History Compared to Growth
Tax History
| Year | Tax Paid | Tax Assessment Tax Assessment Total Assessment is a certain percentage of the fair market value that is determined by local assessors to be the total taxable value of land and additions on the property. | Land | Improvement |
|---|---|---|---|---|
| 2025 | $11,781 | $1,079,800 | $540,100 | $539,700 |
| 2024 | $11,060 | $1,051,300 | $540,100 | $511,200 |
| 2023 | $10,783 | $1,042,800 | $540,100 | $502,700 |
| 2022 | $9,920 | $974,500 | $514,400 | $460,100 |
| 2021 | $9,632 | $945,200 | $510,600 | $434,600 |
| 2020 | $9,453 | $936,900 | $510,900 | $426,000 |
| 2019 | $8,824 | $820,100 | $465,100 | $355,000 |
| 2018 | $8,424 | $744,800 | $422,800 | $322,000 |
| 2017 | $8,092 | $744,800 | $422,800 | $322,000 |
| 2016 | $8,361 | $667,300 | $356,300 | $311,000 |
| 2015 | $8,001 | $634,500 | $329,000 | $305,500 |
Agents Affiliated with this Home
-
Cynthia Burrell
C
Seller's Agent in 2018
Cynthia Burrell
North Shore's Gold Coast Realty
(978) 283-4440
1 Total Sale
-
Maggie Currier

Buyer's Agent in 2018
Maggie Currier
Compass
(617) 593-3120
1 in this area
58 Total Sales
Map
Source: MLS Property Information Network (MLS PIN)
MLS Number: 72271803
APN: SOME-000007-L000000-000004
- 111 Hillsdale Rd
- 51 Curtis Ave
- 34 Curtis Ave
- 69 Conwell Ave
- 86 Quincy St
- 31 Conwell Ave
- 136 -138 North St
- 94 Conwell Ave Unit 1
- 94 Conwell Ave Unit 3
- 13 Conwell Ave
- 14 High St Unit 2
- 48 High St Unit 48
- 31 Fairfax St
- 232 Powder House Blvd Unit 232
- 49 Sterling St
- 12 Quincy St
- 67 Gordon St
- 1252 Broadway Unit 5
- 107 Sunnyside Ave
- 1188 Broadway Unit 201
- 127 Hillsdale Rd Unit 1
- 127 Hillsdale Rd Unit 2
- 127 Hillsdale Rd
- 125 Hillsdale Rd Unit 1
- 125 Hillsdale Rd
- 129 Hillsdale Rd
- 123 Hillsdale Rd
- 54 Chetwynd Rd
- 64 Chetwynd Rd
- 64 Chetwynd Rd
- 64 Chetwynd Rd Unit 1
- 133 Hillsdale Rd Unit 2
- 133 Hillsdale Rd
- 128 Hillsdale Rd
- 130 Hillsdale Rd
- 130 Hillsdale Rd Unit 2
- 124/126 Hillsdale Rd Unit 1
- 124/126 Hillsdale Rd
- 124 Hillsdale Rd
