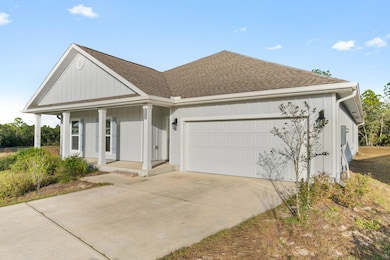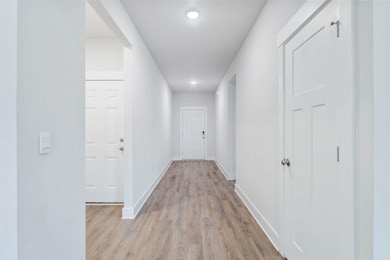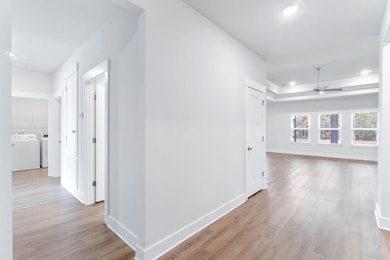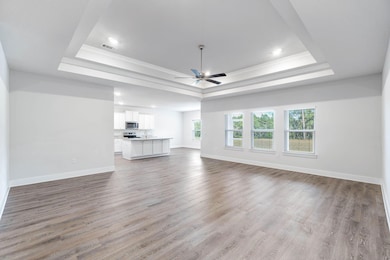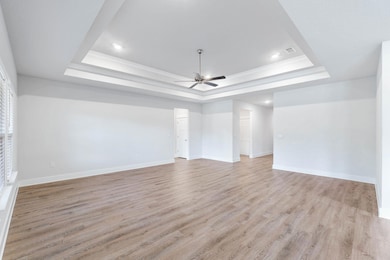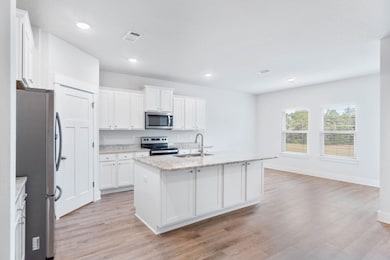127 Hobson Ave Crestview, FL 32539
Highlights
- Traditional Architecture
- Covered Patio or Porch
- Coffered Ceiling
- Community Pool
- Walk-In Pantry
- Woodwork
About This Home
Infused with warmth and charm, this magnificent four-bedroom, three-bathroom home at 127 Hobson Ave in Crestview, FL, offers an inviting sanctuary for those seeking comfort and style. Spanning 2,324 square feet, the spacious layout provides ample room for both relaxation and entertainment, ensuring every member finds their perfect nook. As you step inside, you'll be greeted by a harmonious blend of openness and coziness, where each room seamlessly flows into the next, enhancing the home's welcoming atmosphere.
The expansive living area serves as the heart of the home, ideal for hosting gatherings or enjoying quiet evenings in. Each of the four bedrooms is generously sized, promising restful nights and tranquil retreats from the bustle of daily life.
Listing Agent
All American Realty and Investment Group PLLC License #3623945 Listed on: 10/27/2025
Home Details
Home Type
- Single Family
Est. Annual Taxes
- $4,041
Year Built
- Built in 2021
Lot Details
- 0.29 Acre Lot
- Level Lot
- Property is zoned Deed Restrictions, Resid Single Family
Parking
- 2 Car Garage
- Automatic Garage Door Opener
Home Design
- Traditional Architecture
- Slab Foundation
- Frame Construction
- Dimensional Roof
- Ridge Vents on the Roof
- Cement Board or Planked
Interior Spaces
- 2,306 Sq Ft Home
- 1-Story Property
- Woodwork
- Coffered Ceiling
- Tray Ceiling
- Recessed Lighting
- Tinted Windows
- Living Room
- Dining Area
- Fire and Smoke Detector
- Exterior Washer Dryer Hookup
Kitchen
- Walk-In Pantry
- Electric Oven or Range
- Induction Cooktop
- Microwave
- Dishwasher
- Kitchen Island
- Disposal
Flooring
- Painted or Stained Flooring
- Wall to Wall Carpet
- Vinyl
Bedrooms and Bathrooms
- 4 Bedrooms
- Split Bedroom Floorplan
Outdoor Features
- Covered Patio or Porch
Schools
- Riverside Elementary School
- Shoal River Middle School
- Crestview High School
Utilities
- Central Air
- Air Source Heat Pump
- Electric Water Heater
Listing and Financial Details
- Assessor Parcel Number 27-3N-23-1777-0000-0140
Community Details
Recreation
- Community Pool
Additional Features
- Shoal River Landing Phase 1 Subdivision
- Community Pavilion
Map
Source: Emerald Coast Association of REALTORS®
MLS Number: 988397
APN: 27-3N-23-1777-0000-0140
- 110 Hobson Ave
- 514 Mary Lou Way
- 537 Mary Lou Way
- 419 Scarborough St
- 429 Scarborough St
- 608 Champ Trail
- 340 Merlin Ct
- 959 Merganser Way
- 1054 Limpkin St
- 741 Widgeon Way
- 429 Chickadee St
- 936 Merganser Way
- 662 Teal St
- 3174 Earl Kennedy Rd
- 920 Merganser Way
- 414 Chickadee St
- 808 Moorhen Way
- 806 Moorhen Way
- 4793 Coronado Cir
- 303 Merlin Ct
- 429 Scarborough St
- 334 Flounder St
- 216 Laurel Hill St
- 839 Moorhen Way
- 931 Merganser Way
- 816 Moorhen Way
- 925 Merganser Way
- 1016 Limpkin St
- 1103 Capocci Ct
- 1009 Limpkin St
- 2500 E Redstone Ave
- 3366 Wild Hare Ln
- 643 Alysheba Dr
- 173 Iron Horse Dr E
- 207 Swaying Pine Ct
- 365 Crooked Pine Trail
- 195 Swaying Pine Ct
- 151 Iron Horse Dr E
- 3113 Tricia Cir
- 141 Iron Horse Dr E

