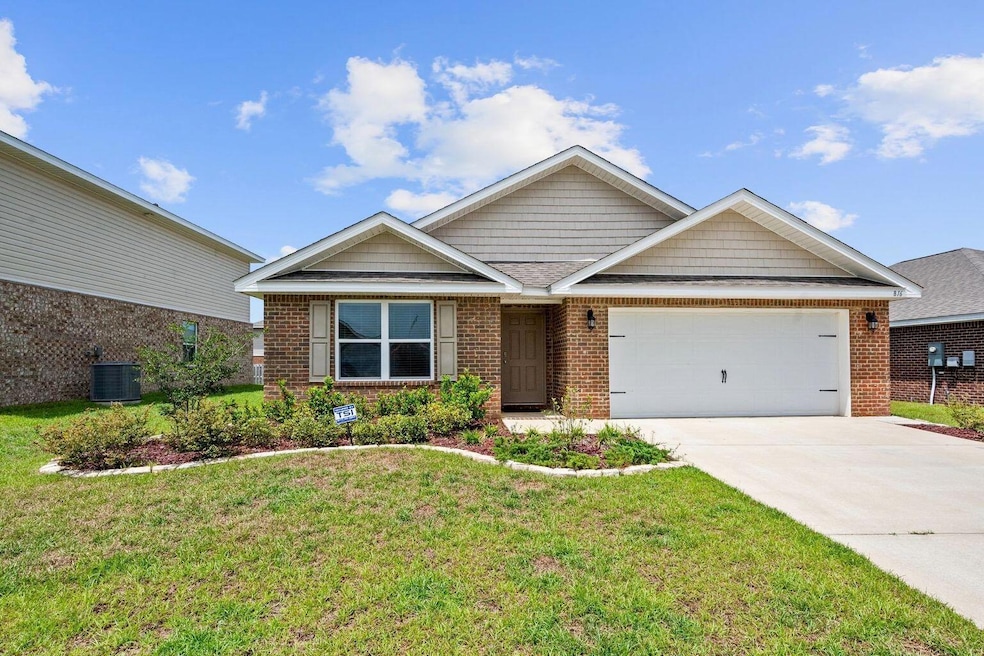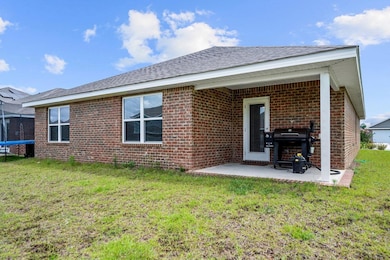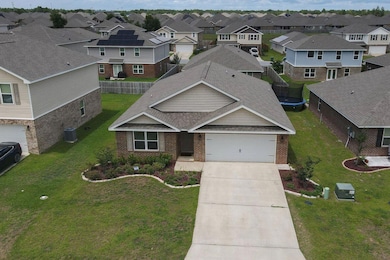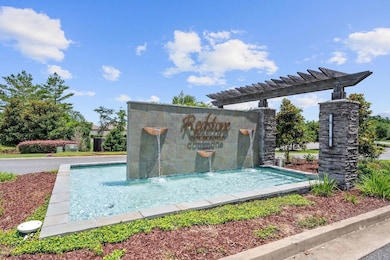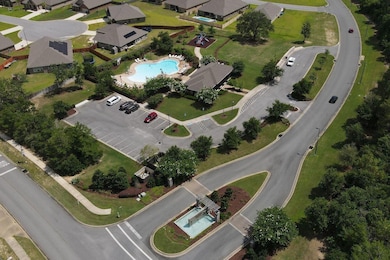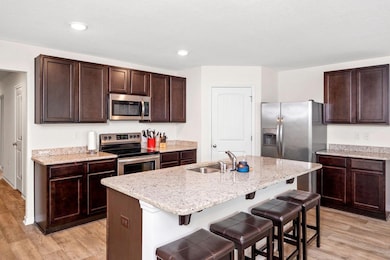816 Moorhen Way Crestview, FL 32539
Highlights
- Traditional Architecture
- Community Pool
- Walk-In Pantry
- Great Room
- Covered Patio or Porch
- Interior Lot
About This Home
12 Month Lease, $2,000 deposit, Available Now $500 off first months rent!! Beautiful, like new home located in Redstone Commons- Ready November 15!! This all brick 4 bedroom, 2 bath immaculate home is located in the highly desirable Redstone Commons, in the heart of Crestview. The home features a spacious living room that opens to the dining room and kitchen equipped with an island, granite counter tops and large pantry. The home contains beautiful wood vinyl flooring throughout the main living spaces and carpet in the 4 bedrooms. The split floor plan has a large master bedroom and master bathroom that contains a double sink vanity, walk in closet and a linen closet. Washer & Dryer (as-is) included. This stunning home has been very well maintained and includes a Smart t security system, projector and theater sound speakers in the living room and a covered patio in the rear. Fenced in yard. Redstone Commons has a Pool House featuring a beach-like entry, resort style pool, outdoor kitchen and playground. Enjoy these wonderful amenities without any of the work! Conveniently located near I-10, the hospital, Duke Field, 7th Special Forces Complex and a quick drive to Eglin Air Force Base and our pristine beaches! Riverside Elementary and Shoal River Middle School within walking distance! Come see for yourself what the beautiful house has to offer! Apply for free with our initial pre-screening questionnaire. Please ask for the link, if interested!
Home Details
Home Type
- Single Family
Year Built
- Built in 2019
Lot Details
- Lot Dimensions are 59.97x117
- Interior Lot
Parking
- 2 Car Garage
- Automatic Garage Door Opener
Home Design
- Traditional Architecture
- Brick Exterior Construction
- Frame Construction
- Dimensional Roof
Interior Spaces
- 1,830 Sq Ft Home
- 1-Story Property
- Great Room
- Dining Area
Kitchen
- Breakfast Bar
- Walk-In Pantry
- Electric Oven or Range
- Cooktop
- Microwave
- Dishwasher
- Kitchen Island
- Disposal
Flooring
- Wall to Wall Carpet
- Vinyl
Bedrooms and Bathrooms
- 4 Bedrooms
- Split Bedroom Floorplan
- 2 Full Bathrooms
- Dual Vanity Sinks in Primary Bathroom
Laundry
- Dryer
- Washer
Home Security
- Home Security System
- Fire and Smoke Detector
Schools
- Riverside Elementary School
- Shoal River Middle School
- Crestview High School
Additional Features
- Covered Patio or Porch
- Central Heating and Cooling System
Listing and Financial Details
- Assessor Parcel Number 27-3N-23-1004-0000-2720
Community Details
Overview
- Redstone Commons Subdivision
Amenities
- Picnic Area
- Community Pavilion
Recreation
- Community Playground
- Community Pool
Map
Property History
| Date | Event | Price | List to Sale | Price per Sq Ft | Prior Sale |
|---|---|---|---|---|---|
| 10/06/2025 10/06/25 | For Rent | $2,000 | -9.1% | -- | |
| 11/01/2022 11/01/22 | Rented | $2,200 | 0.0% | -- | |
| 10/24/2022 10/24/22 | For Rent | $2,200 | 0.0% | -- | |
| 09/20/2021 09/20/21 | Sold | $285,000 | 0.0% | $156 / Sq Ft | View Prior Sale |
| 08/08/2021 08/08/21 | Pending | -- | -- | -- | |
| 08/02/2021 08/02/21 | For Sale | $285,000 | +36.4% | $156 / Sq Ft | |
| 02/27/2019 02/27/19 | Sold | $208,900 | 0.0% | $114 / Sq Ft | View Prior Sale |
| 01/31/2019 01/31/19 | Pending | -- | -- | -- | |
| 08/12/2018 08/12/18 | For Sale | $208,900 | -- | $114 / Sq Ft |
Source: Emerald Coast Association of REALTORS®
MLS Number: 988530
APN: 27-3N-23-1004-0000-2720
- 920 Merganser Way
- 936 Merganser Way
- 808 Moorhen Way
- 806 Moorhen Way
- 959 Merganser Way
- 662 Teal St
- 608 Champ Trail
- 429 Chickadee St
- 704 Quintana St
- 414 Chickadee St
- 303 Merlin Ct
- 337 Flounder St
- 340 Merlin Ct
- 412 Scarborough St
- 4749 Coronado Cir
- 435 Scarborough St
- 429 Scarborough St
- 419 Scarborough St
- 514 Mary Lou Way
- 537 Mary Lou Way
- 910 Merganser Way
- 831 Moorhen Way
- 925 Merganser Way
- 931 Merganser Way
- 1016 Limpkin St
- 351 Merlin Ct
- 303 Merlin Ct
- 207 Laurel Hl St
- 334 Flounder St
- 327 Flounder St
- 441 Scarborough St
- 429 Scarborough St
- 437 Scarborough St
- 643 Alysheba Dr
- 207 Swaying Pine Ct
- 2500 E Redstone Ave
- 357 Crooked Pine Trail
- 144 Swaying Pine Ct
- 173 Iron Horse Dr E
- 115 Iron Horse Dr E
