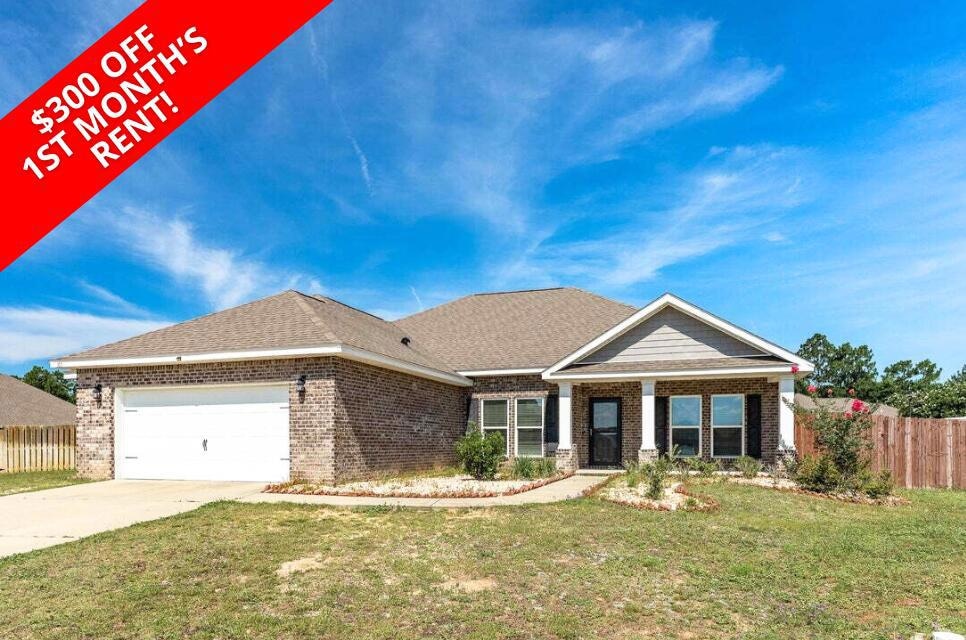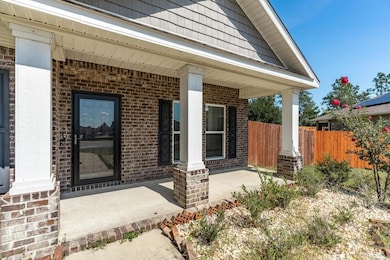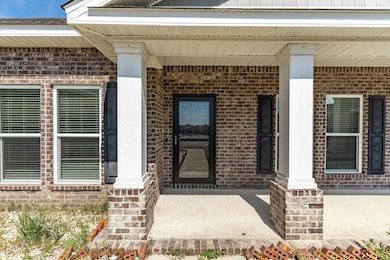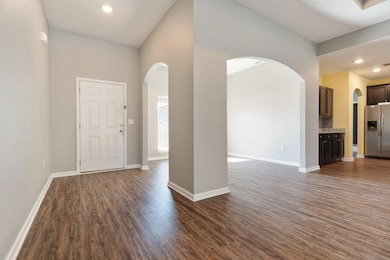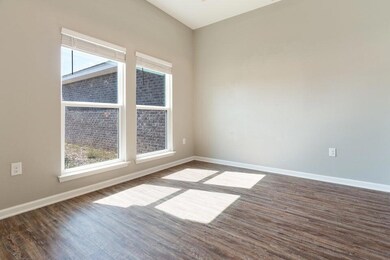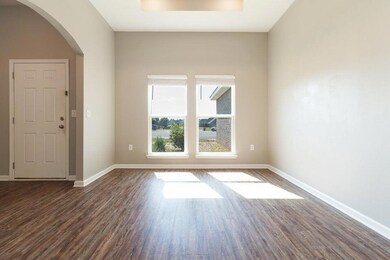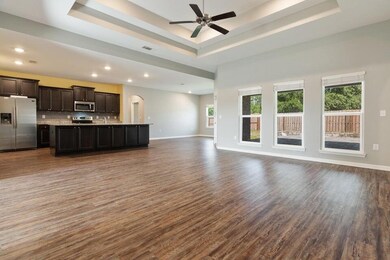303 Merlin Ct Crestview, FL 32539
Highlights
- Contemporary Architecture
- Great Room
- Covered Patio or Porch
- Vaulted Ceiling
- Community Pool
- Walk-In Pantry
About This Home
Outlined by the serene beauty of Crestview, 303 Merlin Ct is a stunning 4-bedroom sanctuary that seamlessly blends elegance and comfort. As you step inside this 2471 sq ft haven, the warm glow of hardwood floors welcomes you into a space meticulously crafted for both relaxation and entertainment. The heart of the home is its gourmet kitchen, featuring exquisite granite countertops that promise countless delightful cooking adventures. Ample living areas bathed in natural light create an inviting atmosphere perfect for gatherings with family and friends. The spacious bedrooms provide a restful escape, ensuring peace and tranquility for every member of the household. Nestled in a quiet cul-de-sac, this home boasts both privacy and convenience, making it an ideal retreat from the hustle and bustle of everyday life. With an approved pet application, owner will allow up to two pets cats or dogs (up to 75 lbs) with a $350 non-refundable pet fee and $10 per month for each pet. All Coastal Realty Services residents are enrolled in the Resident Benefits Package (RBP) which includes renters insurance, HVAC air filter delivery (for applicable properties) and our best-in-class resident rewards program, and much more! More details upon application.
Home Details
Home Type
- Single Family
Est. Annual Taxes
- $3,603
Year Built
- Built in 2019
Lot Details
- 0.3 Acre Lot
- Lot Dimensions are 159x320x119x49
- Privacy Fence
- Property is zoned City, Resid Single Family
Parking
- 2 Car Garage
- Automatic Garage Door Opener
Home Design
- Contemporary Architecture
- Brick Exterior Construction
- Frame Construction
- Dimensional Roof
- Ridge Vents on the Roof
- Vinyl Trim
Interior Spaces
- 2,471 Sq Ft Home
- 1-Story Property
- Woodwork
- Coffered Ceiling
- Tray Ceiling
- Vaulted Ceiling
- Great Room
- Breakfast Room
- Dining Room
- Exterior Washer Dryer Hookup
Kitchen
- Walk-In Pantry
- Electric Oven or Range
- Self-Cleaning Oven
- Induction Cooktop
- Microwave
- Kitchen Island
- Disposal
Flooring
- Painted or Stained Flooring
- Wall to Wall Carpet
- Vinyl
Bedrooms and Bathrooms
- 4 Bedrooms
- Split Bedroom Floorplan
- 3 Full Bathrooms
- Dual Vanity Sinks in Primary Bathroom
- Separate Shower in Primary Bathroom
- Garden Bath
Outdoor Features
- Covered Patio or Porch
Schools
- Riverside Elementary School
- Shoal River Middle School
- Crestview High School
Utilities
- Central Air
- Air Source Heat Pump
- Electric Water Heater
Listing and Financial Details
- 12 Month Lease Term
- Assessor Parcel Number 27-3N-23-1003-0000-1170
Community Details
Overview
- Redstone Commons Subdivision
- The community has rules related to covenants
Amenities
- Community Pavilion
Recreation
- Community Playground
- Community Pool
Map
Source: Emerald Coast Association of REALTORS®
MLS Number: 990118
APN: 27-3N-23-1003-0000-1170
- 414 Chickadee St
- 429 Chickadee St
- 662 Teal St
- 340 Merlin Ct
- 806 Moorhen Way
- 808 Moorhen Way
- 805 Otto Loop
- 741 Widgeon Way
- 704 Quintana St
- 920 Merganser Way
- 936 Merganser Way
- 173 Iron Horse Dr E
- 959 Merganser Way
- The Lakeside Plan at Shoal River Landing
- The Hayden Plan at Shoal River Landing
- 222 Swaying Pine Ct
- 141 Iron Horse Dr E
- 608 Champ Trail
- 313 Crooked Pine Trail
- 118 Iron Horse Dr E
- 671 Teal St
- 2500 E Redstone Ave
- 816 Moorhen Way
- 173 Iron Horse Dr E
- 925 Merganser Way
- 931 Merganser Way
- 1016 Limpkin St
- 357 Crooked Pine Trail
- 141 Iron Horse Dr E
- 207 Swaying Pine Ct
- 216 Laurel Hill St
- 115 Iron Horse Dr E
- 110 Iron Horse Dr W
- 334 Flounder St
- 127 Iron Horse Dr W
- 327 Flounder St
- 643 Alysheba Dr
- 429 Scarborough St
- 127 Hobson Ave
- 414 Whirlaway Ct
