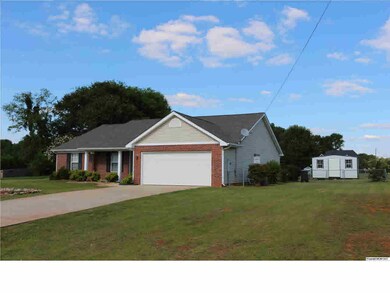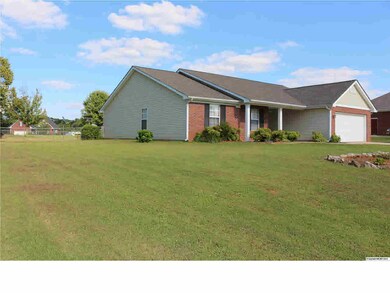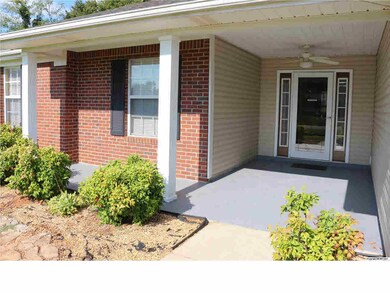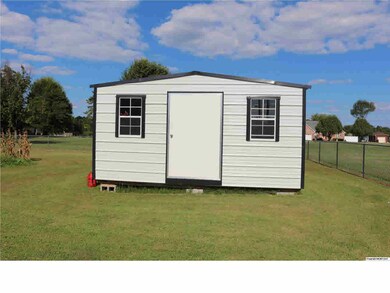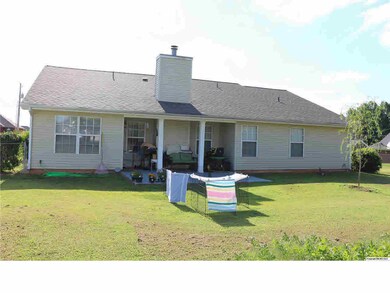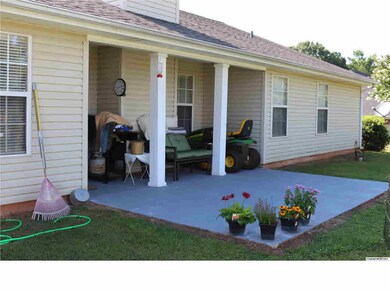
127 Honeycutt Rd Hazel Green, AL 35750
New Sharon NeighborhoodHighlights
- 1 Fireplace
- No HOA
- Central Heating and Cooling System
- Hazel Green Elementary School Rated A-
- Double Pane Windows
About This Home
As of January 2015UPDATES PER SELLER! NEW ROOF MAY 2014!! NEW STOVE AND DISHWASHER MARCH 2014!! NEW HVAC MAY 2014!! NEW STORAGE BUILDING!! NEW PAINT AND CARPET IN 2013!! BEAUTIFUL 4 Bedroom/2 Full bath rancher on 1/2 acre!! Greatroom with fireplace, 2 Car Garage, Covered Patio, Large Fenced in yard!
Co-Listed By
Dave Swaim
RE/MAX Unlimited License #92999
Home Details
Home Type
- Single Family
Est. Annual Taxes
- $714
Lot Details
- 0.5 Acre Lot
- Lot Dimensions are 120 x 180
Home Design
- Slab Foundation
Interior Spaces
- 1,814 Sq Ft Home
- Property has 1 Level
- 1 Fireplace
- Double Pane Windows
Kitchen
- Oven or Range
- Dishwasher
Bedrooms and Bathrooms
- 4 Bedrooms
- 2 Full Bathrooms
Schools
- Meridianville Elementary School
- Hazel Green High School
Utilities
- Central Heating and Cooling System
- Septic Tank
Community Details
- No Home Owners Association
- Hazelwood Subdivision
Listing and Financial Details
- Tax Lot 10
- Assessor Parcel Number 0406144002001062
Ownership History
Purchase Details
Purchase Details
Home Financials for this Owner
Home Financials are based on the most recent Mortgage that was taken out on this home.Purchase Details
Home Financials for this Owner
Home Financials are based on the most recent Mortgage that was taken out on this home.Purchase Details
Home Financials for this Owner
Home Financials are based on the most recent Mortgage that was taken out on this home.Purchase Details
Home Financials for this Owner
Home Financials are based on the most recent Mortgage that was taken out on this home.Purchase Details
Home Financials for this Owner
Home Financials are based on the most recent Mortgage that was taken out on this home.Similar Homes in Hazel Green, AL
Home Values in the Area
Average Home Value in this Area
Purchase History
| Date | Type | Sale Price | Title Company |
|---|---|---|---|
| Warranty Deed | $12,500 | None Available | |
| Warranty Deed | -- | Merchants Fidelity & Title C | |
| Deed | $147,000 | None Available | |
| Interfamily Deed Transfer | -- | -- | |
| Interfamily Deed Transfer | -- | -- | |
| Quit Claim Deed | -- | -- |
Mortgage History
| Date | Status | Loan Amount | Loan Type |
|---|---|---|---|
| Open | $140,671 | VA | |
| Previous Owner | $149,000 | VA | |
| Previous Owner | $141,085 | FHA | |
| Previous Owner | $142,708 | FHA | |
| Previous Owner | $142,709 | FHA |
Property History
| Date | Event | Price | Change | Sq Ft Price |
|---|---|---|---|---|
| 04/09/2015 04/09/15 | Off Market | $153,000 | -- | -- |
| 01/09/2015 01/09/15 | Sold | $153,000 | -2.5% | $84 / Sq Ft |
| 01/07/2015 01/07/15 | Pending | -- | -- | -- |
| 07/17/2014 07/17/14 | For Sale | $157,000 | +6.8% | $87 / Sq Ft |
| 01/20/2014 01/20/14 | Off Market | $147,000 | -- | -- |
| 10/22/2013 10/22/13 | Sold | $147,000 | -4.5% | $81 / Sq Ft |
| 09/22/2013 09/22/13 | Pending | -- | -- | -- |
| 04/22/2013 04/22/13 | For Sale | $153,900 | -- | $85 / Sq Ft |
Tax History Compared to Growth
Tax History
| Year | Tax Paid | Tax Assessment Tax Assessment Total Assessment is a certain percentage of the fair market value that is determined by local assessors to be the total taxable value of land and additions on the property. | Land | Improvement |
|---|---|---|---|---|
| 2024 | $714 | $21,140 | $3,260 | $17,880 |
| 2023 | $714 | $21,140 | $3,260 | $17,880 |
| 2022 | $653 | $19,460 | $3,260 | $16,200 |
| 2021 | $593 | $17,840 | $3,260 | $14,580 |
| 2020 | $509 | $15,460 | $2,500 | $12,960 |
| 2019 | $491 | $14,960 | $2,500 | $12,460 |
| 2018 | $423 | $13,000 | $0 | $0 |
| 2017 | $423 | $13,000 | $0 | $0 |
| 2016 | $423 | $13,000 | $0 | $0 |
| 2015 | $471 | $13,000 | $0 | $0 |
| 2014 | $423 | $13,000 | $0 | $0 |
Agents Affiliated with this Home
-
Shelia Swaim

Seller's Agent in 2015
Shelia Swaim
RE/MAX
(256) 682-0268
1 in this area
140 Total Sales
-
D
Seller Co-Listing Agent in 2015
Dave Swaim
RE/MAX
-
T
Seller's Agent in 2013
Tobye Scheer
Keller Williams Realty
-
C
Seller Co-Listing Agent in 2013
Carl Scheer
Keller Williams Realty
Map
Source: ValleyMLS.com
MLS Number: 674311
APN: 04-06-14-4-002-001.062
- 138 Singletree Dr
- 136 Honeycutt Rd
- 153 Hazelwood Dr
- 207 Brook Wind Dr
- 118 Hazelwood Dr
- 104 Kathleen Dr
- 587 Charity Ln
- 147 Cherry Laurel Dr
- 152 Cherry Laurel Dr
- 1755 Charity Ln
- 317 Keller Dr
- 315 Keller Dr
- 313 Keller Dr
- 311 Keller Dr
- 309 Keller Dr
- 307 Keller Dr
- 193 Cherry Laurel Dr
- 303 Keller Dr
- 318 Keller Dr
- 107 Hazel Pine Trail

