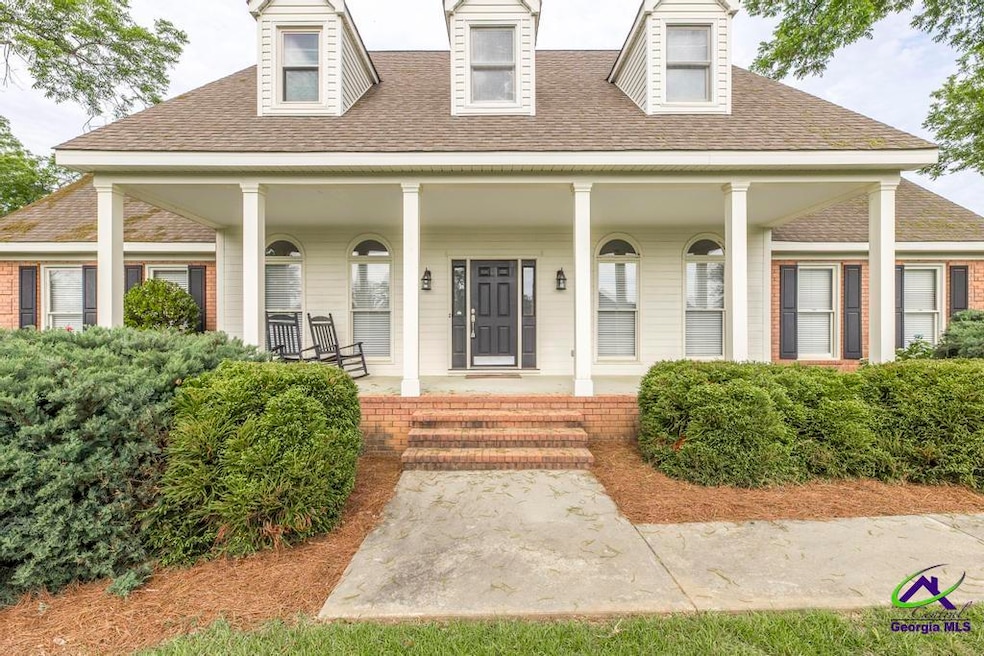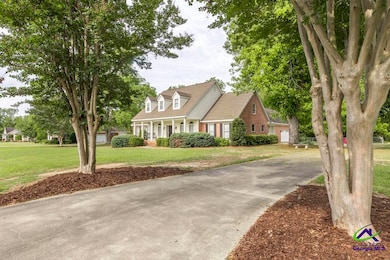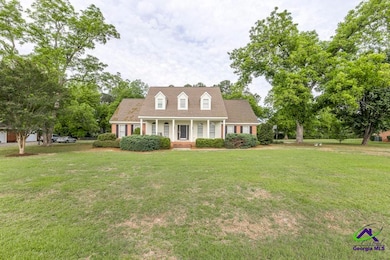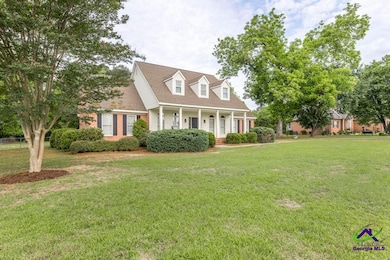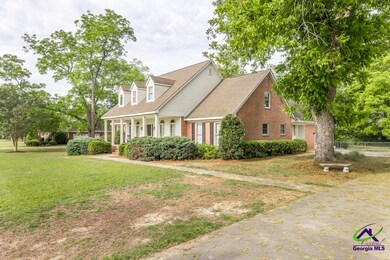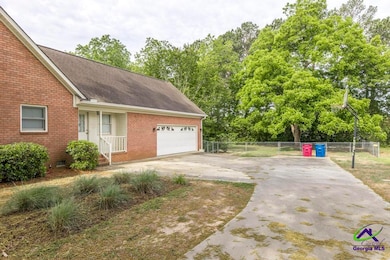127 Hudson Way Macon, GA 31216
Highlights
- Deck
- Solid Surface Countertops
- Fenced Yard
- Wood Flooring
- Screened Porch
- Breakfast Bar
About This Home
This amazing home has space for everyone. The main floor boosts an office/sitting room, separate dining room, updated kitchen with custom cabinets, and all appliances. You have a large laundry room with a mud sink, another room that has a built-in desk, lots of cabinets and can be used as a craft room or office. You also have a very large living room. Upstairs you have 2 bedrooms and a Jack and Jill bathroom, walk in attic space. Large screened in porch and extra-large garage. This home sits on a large lot with mature trees. Owner may accept small pet Home is 15 minutes from the front gate of Robins Air Force Base, minutes from shopping and eating places
Home Details
Home Type
- Single Family
Est. Annual Taxes
- $3,152
Year Built
- Built in 1995
Lot Details
- Fenced Yard
- Fenced
Interior Spaces
- 2,755 Sq Ft Home
- Ceiling Fan
- Blinds
- Screened Porch
Kitchen
- Breakfast Bar
- Electric Range
- Microwave
- Dishwasher
- Solid Surface Countertops
Flooring
- Wood
- Carpet
- Tile
Bedrooms and Bathrooms
- 3 Bedrooms
Parking
- 2 Car Garage
- Garage Door Opener
Schools
- Bibb-Porter Elementary School
- Rutland Middle School
- Rutland High School
Additional Features
- Deck
- Central Heating and Cooling System
Listing and Financial Details
- 12 Month Lease Term
Map
Source: Central Georgia MLS
MLS Number: 252980
APN: M130-0323
