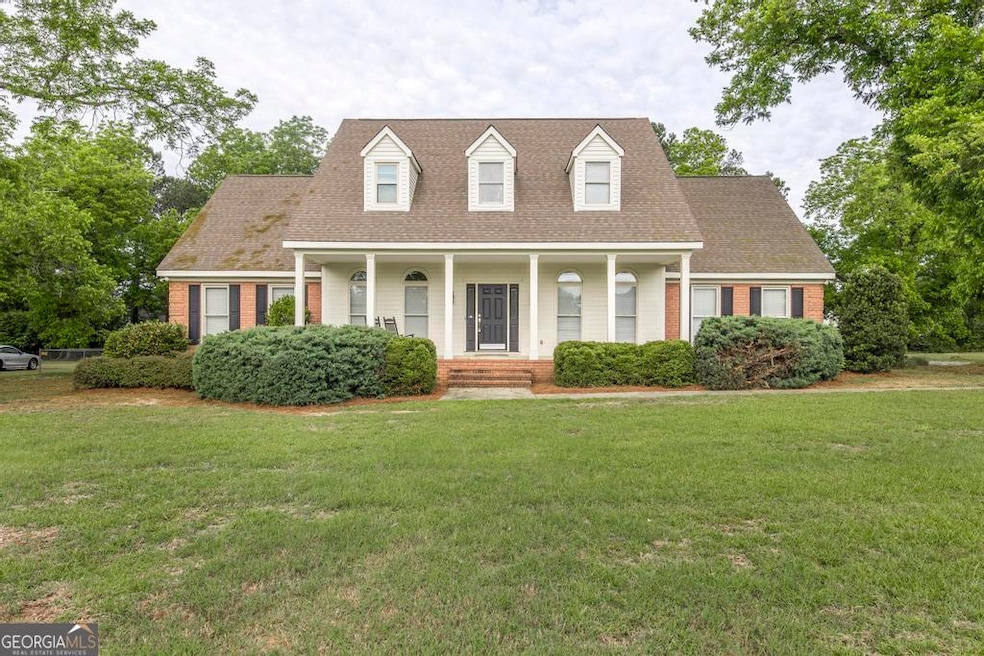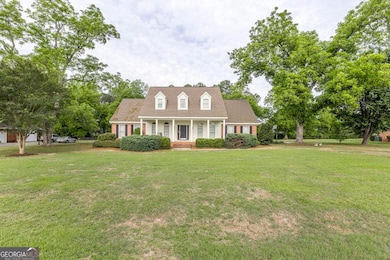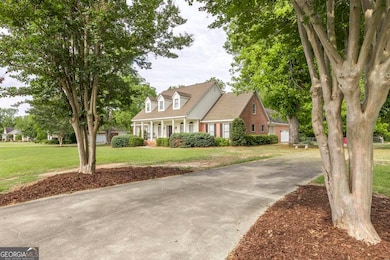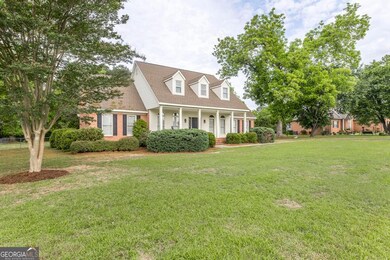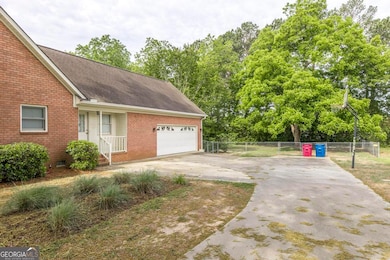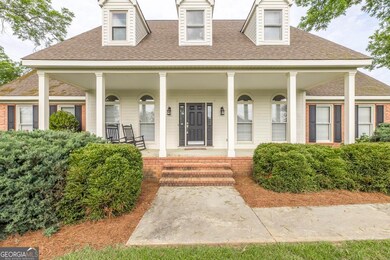127 Hudson Way Macon, GA 31216
Highlights
- Wood Flooring
- 1 Fireplace
- No HOA
- Main Floor Primary Bedroom
- Solid Surface Countertops
- Screened Porch
About This Home
This amazing home has space for everyone. The main floor boost an office/sitting room, separate dining room, updated kitchen with custom cabinets, granite counter counter tops ans all appliances. You have a large laundry room with a mud sing, another room that has a built in desk, lots of cabinets and can be used as a craft room or office. Yo also have a very large living room. Upstairs you have 2 bedrooms and a Jack and Jill bathroom, walk in attic space. Large screened in porch and extra large garage. This home sits on a large lot with mature trees.Owner may consider small pet This home is 15 minutes from the Main Gate of Robins Air Force Base and minutes from shopping and eating places.
Home Details
Home Type
- Single Family
Est. Annual Taxes
- $3,152
Year Built
- Built in 1995 | Remodeled
Lot Details
- 0.7 Acre Lot
- Fenced
Home Design
- Split Foyer
- Composition Roof
Interior Spaces
- 2,755 Sq Ft Home
- 2-Story Property
- Bookcases
- Ceiling Fan
- 1 Fireplace
- Entrance Foyer
- Family Room
- Formal Dining Room
- Home Office
- Screened Porch
Kitchen
- Breakfast Area or Nook
- Oven or Range
- Microwave
- Dishwasher
- Kitchen Island
- Solid Surface Countertops
Flooring
- Wood
- Carpet
- Tile
Bedrooms and Bathrooms
- 3 Bedrooms | 1 Primary Bedroom on Main
- Split Bedroom Floorplan
- Walk-In Closet
- Double Vanity
- Soaking Tub
- Separate Shower
Laundry
- Laundry in Mud Room
- Laundry Room
Schools
- Porter Elementary School
- Rutland Middle School
- Rutland High School
Utilities
- Central Air
- Heating System Uses Natural Gas
- Gas Water Heater
- Cable TV Available
Community Details
- No Home Owners Association
- Husdon Estates Subdivision
Listing and Financial Details
- 12-Month Minimum Lease Term
Map
Source: Georgia MLS
MLS Number: 10515004
APN: M130-0323
