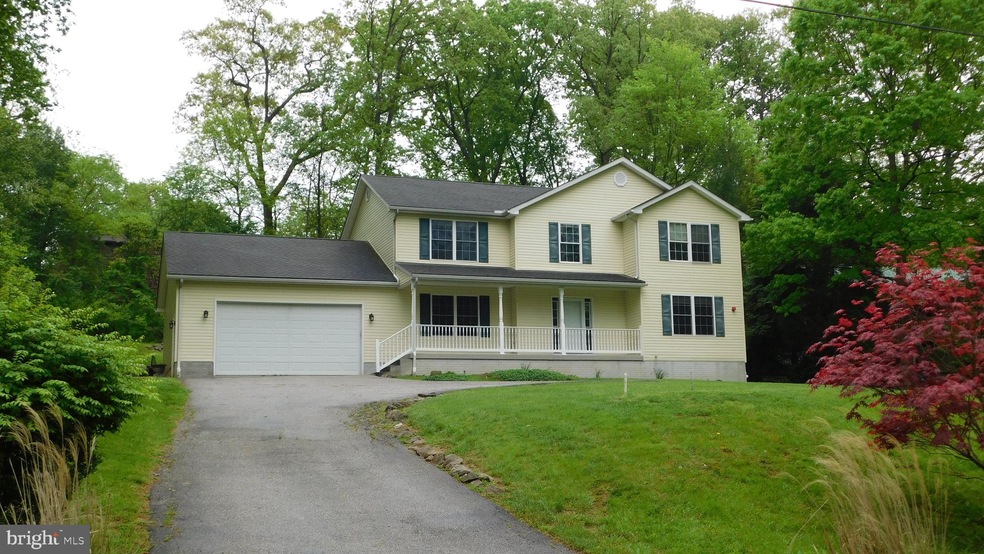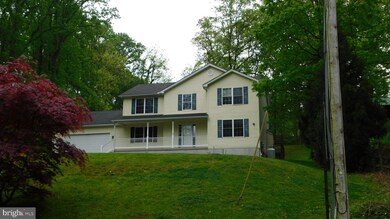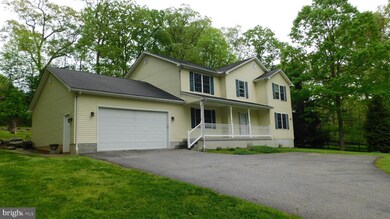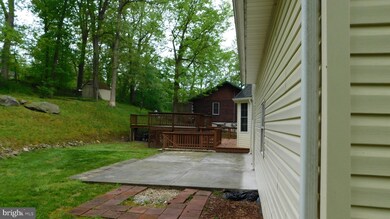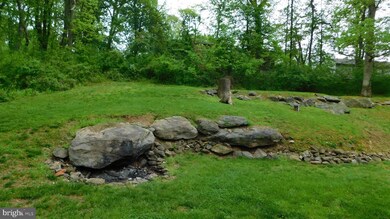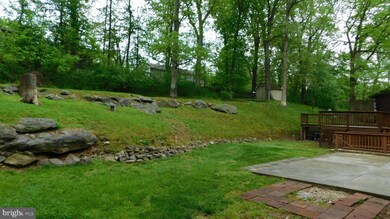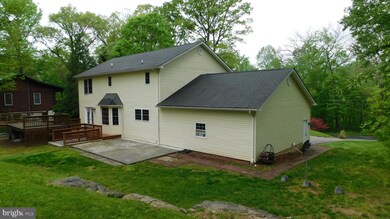
127 Janet Trail Unit 235 Fairfield, PA 17320
Carroll Valley Neighborhood
4
Beds
2.5
Baths
3,590
Sq Ft
0.52
Acres
Highlights
- Home Theater
- Deck
- Wooded Lot
- Colonial Architecture
- Private Lot
- Traditional Floor Plan
About This Home
As of June 2022Beautiful home in a cul-de-sac, well kept home newly painted with new carpet and floors through out. Master bath has been updated and basement has been remodeled with a rough -in bathroom. 4 bedroom 2.5 bath, with Gas fireplace in Family room. Private secluded setting at is best.
Home Details
Home Type
- Single Family
Est. Annual Taxes
- $6,014
Year Built
- Built in 2005
Lot Details
- 0.52 Acre Lot
- Lot Dimensions are 100x225
- West Facing Home
- Landscaped
- Private Lot
- Sloped Lot
- Wooded Lot
- Backs to Trees or Woods
- Back and Front Yard
Parking
- 4 Parking Spaces
Home Design
- Colonial Architecture
- Asphalt Roof
- Vinyl Siding
- Concrete Perimeter Foundation
Interior Spaces
- Property has 3 Levels
- Traditional Floor Plan
- Ceiling height of 9 feet or more
- Ceiling Fan
- Fireplace With Glass Doors
- Gas Fireplace
- Double Hung Windows
- Sliding Windows
- Sliding Doors
- Insulated Doors
- Six Panel Doors
- Family Room
- Combination Kitchen and Living
- Dining Room
- Home Theater
- Game Room
- Basement Fills Entire Space Under The House
Kitchen
- Country Kitchen
- Electric Oven or Range
- Self-Cleaning Oven
- Cooktop with Range Hood
- Built-In Microwave
- Ice Maker
- Dishwasher
- Stainless Steel Appliances
- Disposal
Flooring
- Carpet
- Laminate
Bedrooms and Bathrooms
- 4 Main Level Bedrooms
- En-Suite Bathroom
- Walk-In Closet
Laundry
- Laundry on upper level
- Electric Dryer
Home Security
- Fire Sprinkler System
- Flood Lights
Outdoor Features
- Deck
- Patio
- Playground
Schools
- Fairfield Area Elementary And Middle School
- Fairfield Area High School
Utilities
- Central Air
- Heat Pump System
- 200+ Amp Service
- Water Treatment System
- Well
- High-Efficiency Water Heater
- Mound Septic
- Phone Available
- Satellite Dish
Additional Features
- Halls are 36 inches wide or more
- Energy-Efficient Windows
Community Details
- No Home Owners Association
- Carroll Valley Subdivision
Listing and Financial Details
- Tax Lot W-0235
- Assessor Parcel Number 43028-0072---000
Ownership History
Date
Name
Owned For
Owner Type
Purchase Details
Listed on
Mar 31, 2022
Closed on
Jun 13, 2022
Sold by
Mcdonald Kevin J and Mcdonald Kyleigh R
Bought by
Beardsley Timothy C and Shrader Jamie L
Seller's Agent
Pam Bowers
Miller & Associates Real Estate, LLC
Buyer's Agent
Tricia Stonesifer
Keller Williams Keystone Realty
List Price
$398,000
Sold Price
$380,000
Premium/Discount to List
-$18,000
-4.52%
Total Days on Market
13
Current Estimated Value
Home Financials for this Owner
Home Financials are based on the most recent Mortgage that was taken out on this home.
Estimated Appreciation
$68,781
Avg. Annual Appreciation
6.92%
Original Mortgage
$361,000
Outstanding Balance
$346,933
Interest Rate
5.3%
Mortgage Type
New Conventional
Estimated Equity
$115,008
Purchase Details
Listed on
May 20, 2020
Closed on
Jun 26, 2020
Sold by
Joy Teresa M and Letizio Steven
Bought by
Mcdonald Kevin J and Mcdonald Kyleigh R
Seller's Agent
Charles Len Eaton
Long & Foster Real Estate, Inc.
Buyer's Agent
Pam Bowers
Miller & Associates Real Estate, LLC
List Price
$299,000
Sold Price
$299,000
Home Financials for this Owner
Home Financials are based on the most recent Mortgage that was taken out on this home.
Avg. Annual Appreciation
13.15%
Original Mortgage
$309,764
Interest Rate
3.2%
Mortgage Type
FHA
Purchase Details
Closed on
Dec 13, 2011
Sold by
Fannie Mae
Bought by
Joy Teressa M
Home Financials for this Owner
Home Financials are based on the most recent Mortgage that was taken out on this home.
Original Mortgage
$255,250
Interest Rate
4%
Mortgage Type
VA
Map
Create a Home Valuation Report for This Property
The Home Valuation Report is an in-depth analysis detailing your home's value as well as a comparison with similar homes in the area
Similar Homes in Fairfield, PA
Home Values in the Area
Average Home Value in this Area
Purchase History
| Date | Type | Sale Price | Title Company |
|---|---|---|---|
| Deed | $380,000 | None Listed On Document | |
| Deed | $299,000 | Ort | |
| Deed | $249,900 | None Available |
Source: Public Records
Mortgage History
| Date | Status | Loan Amount | Loan Type |
|---|---|---|---|
| Open | $361,000 | New Conventional | |
| Previous Owner | $309,764 | FHA | |
| Previous Owner | $255,250 | VA | |
| Previous Owner | $35,250 | Credit Line Revolving | |
| Previous Owner | $247,900 | New Conventional |
Source: Public Records
Property History
| Date | Event | Price | Change | Sq Ft Price |
|---|---|---|---|---|
| 06/10/2022 06/10/22 | Sold | $380,000 | -1.0% | $106 / Sq Ft |
| 04/28/2022 04/28/22 | Pending | -- | -- | -- |
| 04/23/2022 04/23/22 | Price Changed | $383,900 | 0.0% | $107 / Sq Ft |
| 04/12/2022 04/12/22 | Price Changed | $384,000 | -1.3% | $107 / Sq Ft |
| 04/05/2022 04/05/22 | Price Changed | $389,000 | -2.3% | $108 / Sq Ft |
| 03/31/2022 03/31/22 | For Sale | $398,000 | +33.1% | $111 / Sq Ft |
| 07/01/2020 07/01/20 | Sold | $299,000 | 0.0% | $83 / Sq Ft |
| 06/02/2020 06/02/20 | Pending | -- | -- | -- |
| 05/20/2020 05/20/20 | For Sale | $299,000 | -- | $83 / Sq Ft |
Source: Bright MLS
Tax History
| Year | Tax Paid | Tax Assessment Tax Assessment Total Assessment is a certain percentage of the fair market value that is determined by local assessors to be the total taxable value of land and additions on the property. | Land | Improvement |
|---|---|---|---|---|
| 2025 | $6,888 | $342,100 | $54,500 | $287,600 |
| 2024 | $6,505 | $342,100 | $54,500 | $287,600 |
| 2023 | $6,165 | $342,100 | $54,500 | $287,600 |
| 2022 | $6,165 | $342,100 | $54,500 | $287,600 |
| 2021 | $6,001 | $342,100 | $54,500 | $287,600 |
| 2020 | $5,929 | $341,100 | $54,500 | $286,600 |
| 2019 | $5,832 | $341,100 | $54,500 | $286,600 |
| 2018 | $5,771 | $341,100 | $54,500 | $286,600 |
| 2017 | $5,574 | $341,100 | $54,500 | $286,600 |
| 2016 | -- | $341,100 | $54,500 | $286,600 |
| 2015 | -- | $341,100 | $54,500 | $286,600 |
| 2014 | -- | $341,100 | $54,500 | $286,600 |
Source: Public Records
Source: Bright MLS
MLS Number: PAAD111428
APN: 43-028-0072-000
Nearby Homes
- 25 Shirley Trail
- 24 Lee Trail
- 12 Dora Trail
- 12 Deborah Trail
- 10 Susan Trail
- 14 Gladys Trail Unit 114
- 33 High Trail
- 19 Connie Trail
- 15 Connie Trail
- 13 Connie Trail
- 49 Meadow Lark Trail
- 49 High Trail
- 31 Eagle Trail Unit 231
- 15 Hilltop Trail
- 7 Fawn Trail
- 27 Skylark Trail Unit 14
- 46 Blue Bird Trail Unit 343
- 19 Spring Trail
- 10 Eagles Trail
- 9 & 7 Deer Trail
