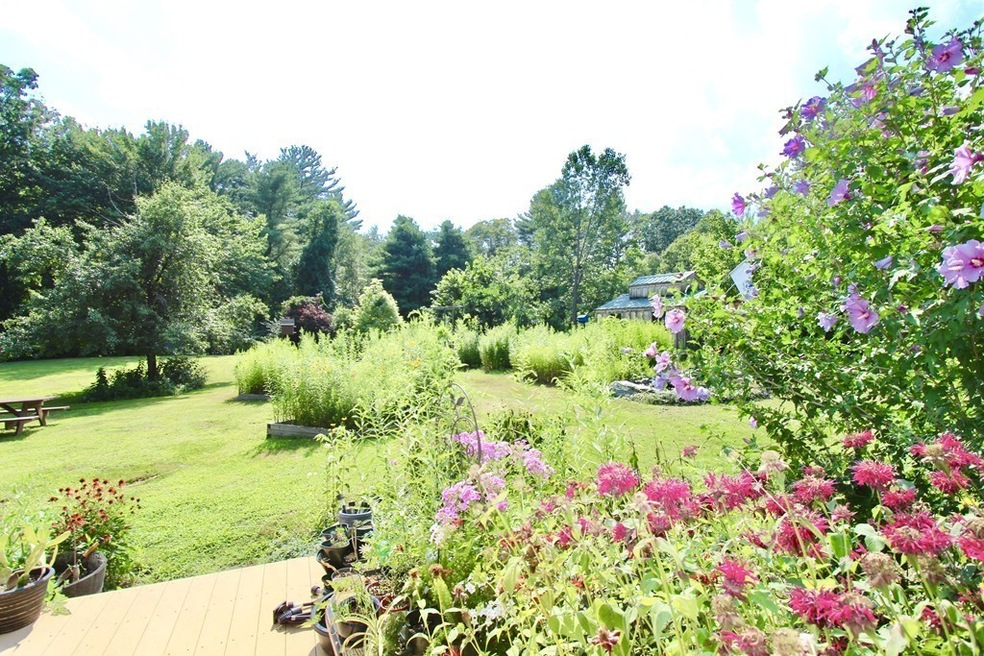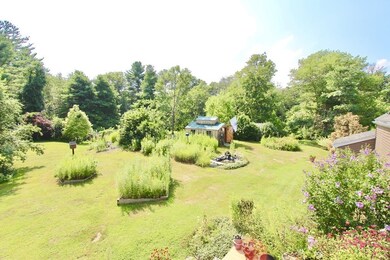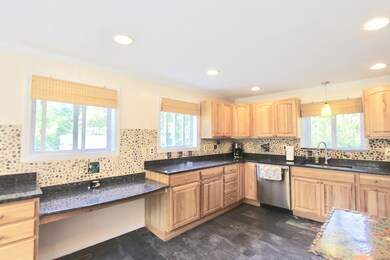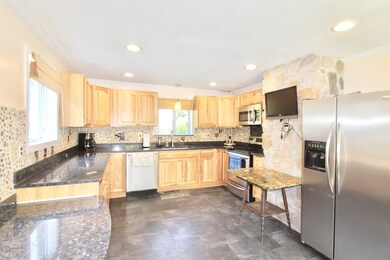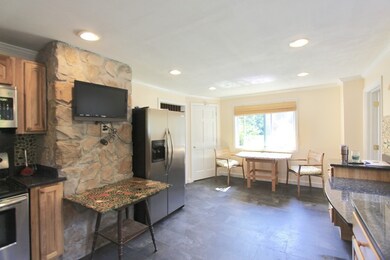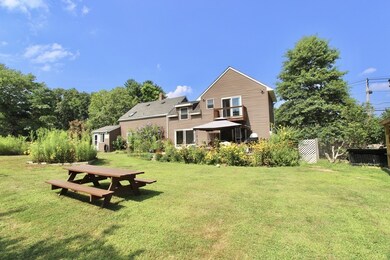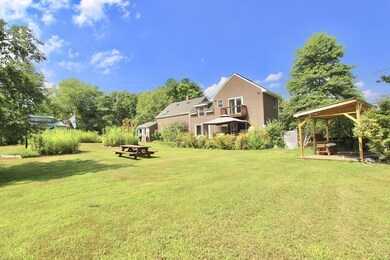
127 Jewett St Georgetown, MA 01833
Estimated Value: $697,000 - $861,000
Highlights
- Landscaped Professionally
- Wood Flooring
- Balcony
- Deck
- Fenced Yard
- Porch
About This Home
As of November 2019Welcome home!! Wonderful, rambling, 4 bedroom, remodeled farm house set on a gorgeous, private, level lot of land with amazing perennials, garden area, fenced yard area, 2 koi ponds, & two sheds! Your own, private OASIS! You will be amazed at the great location, and amount of sun filled, flexible space this home provides, with many updates. Master suite with beautiful exterior balcony overlooking the picturesque back yard, & master bath. Remodeled, front to back, spacious kitchen with beautiful granite, hickory cabinetry, stone backsplash, recessed lighting, stainless steel appliances, and plenty of room for entertaining and dining! Large dining room, with built ins and optional wood/pellet stove chimney. Large addition added in 2006. Sunny living room with double sliders, recessed lighting, and exterior access on three sides making it easy to enjoy the private, large composite deck off the back of the home. Dry basement, many newer systems, MIXED USE ZONING, for your at home business!
Last Agent to Sell the Property
Heather Klosowski Real Estate Listed on: 07/31/2019
Last Buyer's Agent
The In Alto Group
J. Barrett & Company
Home Details
Home Type
- Single Family
Est. Annual Taxes
- $7,488
Year Built
- Built in 1800
Lot Details
- Year Round Access
- Fenced Yard
- Landscaped Professionally
- Garden
- Property is zoned R1A
Interior Spaces
- Sheet Rock Walls or Ceilings
- French Doors
- Basement
Kitchen
- Oven
- Microwave
- ENERGY STAR Qualified Refrigerator
- ENERGY STAR Qualified Dishwasher
Flooring
- Wood
- Wall to Wall Carpet
- Laminate
- Tile
Outdoor Features
- Balcony
- Deck
- Storage Shed
- Porch
Utilities
- Forced Air Heating System
- Heating System Uses Gas
- Electric Water Heater
- Private Sewer
- Internet Available
- Cable TV Available
Listing and Financial Details
- Assessor Parcel Number M:00017 B:00000 L:0101A
Ownership History
Purchase Details
Home Financials for this Owner
Home Financials are based on the most recent Mortgage that was taken out on this home.Purchase Details
Similar Homes in Georgetown, MA
Home Values in the Area
Average Home Value in this Area
Purchase History
| Date | Buyer | Sale Price | Title Company |
|---|---|---|---|
| Ardolino Brian | $405,000 | -- | |
| Vandurme John | $157,500 | -- |
Mortgage History
| Date | Status | Borrower | Loan Amount |
|---|---|---|---|
| Open | Ardolino Brian | $382,400 | |
| Closed | Ardolino Brian | $384,750 | |
| Previous Owner | Paula Vandurme John | $100,000 | |
| Previous Owner | Vandurme John | $287,500 | |
| Previous Owner | Vandurme John | $324,439 | |
| Previous Owner | Vandurme John | $323,000 |
Property History
| Date | Event | Price | Change | Sq Ft Price |
|---|---|---|---|---|
| 11/25/2019 11/25/19 | Sold | $405,000 | -2.4% | $168 / Sq Ft |
| 10/14/2019 10/14/19 | Pending | -- | -- | -- |
| 09/19/2019 09/19/19 | Price Changed | $414,900 | -2.4% | $172 / Sq Ft |
| 09/07/2019 09/07/19 | Price Changed | $424,900 | -3.4% | $176 / Sq Ft |
| 08/05/2019 08/05/19 | Price Changed | $439,900 | -4.3% | $183 / Sq Ft |
| 07/31/2019 07/31/19 | For Sale | $459,900 | -- | $191 / Sq Ft |
Tax History Compared to Growth
Tax History
| Year | Tax Paid | Tax Assessment Tax Assessment Total Assessment is a certain percentage of the fair market value that is determined by local assessors to be the total taxable value of land and additions on the property. | Land | Improvement |
|---|---|---|---|---|
| 2025 | $7,488 | $677,000 | $307,700 | $369,300 |
| 2024 | $6,930 | $552,200 | $212,200 | $340,000 |
| 2023 | $7,026 | $541,300 | $212,200 | $329,100 |
| 2022 | $7,175 | $509,600 | $184,500 | $325,100 |
| 2021 | $6,634 | $417,500 | $184,500 | $233,000 |
| 2020 | $6,647 | $417,500 | $184,500 | $233,000 |
| 2019 | $6,367 | $403,500 | $180,900 | $222,600 |
| 2018 | $6,408 | $403,500 | $180,900 | $222,600 |
| 2017 | $6,406 | $395,200 | $180,900 | $214,300 |
| 2016 | $5,873 | $370,100 | $180,900 | $189,200 |
| 2015 | $5,806 | $362,200 | $180,900 | $181,300 |
| 2014 | $5,089 | $362,200 | $180,900 | $181,300 |
Agents Affiliated with this Home
-
Heather Klosowski

Seller's Agent in 2019
Heather Klosowski
Heather Klosowski Real Estate
(978) 914-2300
4 in this area
62 Total Sales
-
T
Buyer's Agent in 2019
The In Alto Group
J. Barrett & Company
Map
Source: MLS Property Information Network (MLS PIN)
MLS Number: 72542696
APN: GEOR-000017-000000-000000-000101-A
