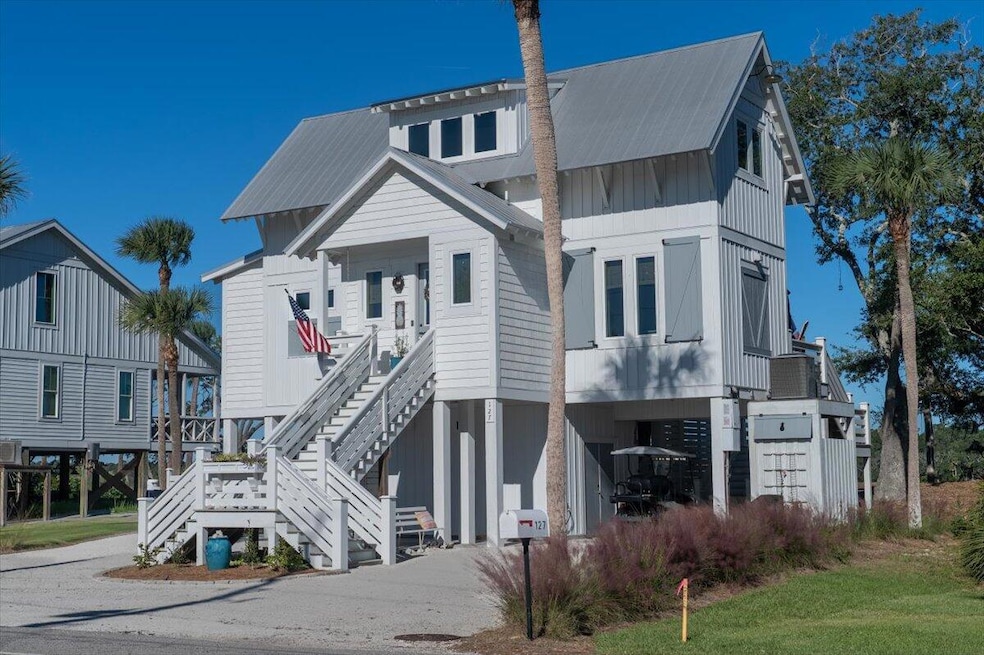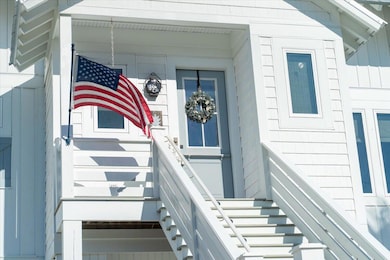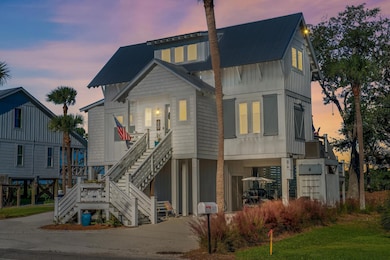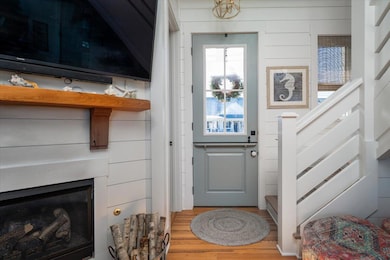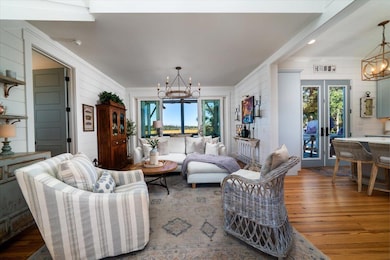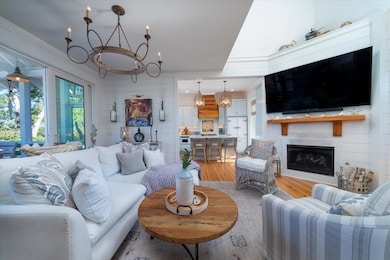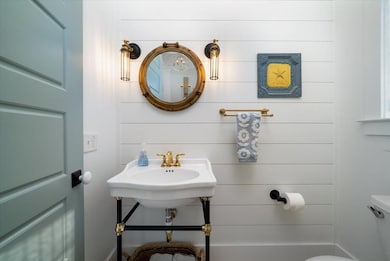127 Jungle Rd Edisto, SC 29438
Edisto Island NeighborhoodEstimated payment $6,662/month
Highlights
- Beach Access
- Deck
- Cathedral Ceiling
- In Ground Pool
- Freestanding Bathtub
- Traditional Architecture
About This Home
Custom-built Coastal Modern Farmhouse with breathtaking views of the marsh, creek & beautiful sunsets! Completed in 2021, this quality well-crafted home is full of vintage charm & modern comfort! As you step inside you'll find a bright, open Living area with rich heart pine floors, shiplap walls, vaulted ceilings & lots of natural light! There's a cozy gas log fireplace to enjoy in cooler weather & also a powder room for your guests to use. The Living room has tall sliding glass doors that open out to a spacious screened porch with high ceiling & the spectacular marsh vista! This is the perfect spot to relax & unwind and enjoy the ever-changing tidal marsh & water views! There are open decks on either side of the porch to sit outdoors & feel the sunshine and also a Dutch style frontdoor to let the seabreeze flow through! Adjoining the Living area is the Gourmet kitchen with plenty of cabinet space & high-end appliances including a Bertazzoni 5 burner gas range, custom hood & "Big Chill" Classic retro style Fridge. The center island comes complete with a Farmhouse sink, quartz counters and comfortable seating. There are tall double doors with direct access to the outside deck. The Primary Bedroom is also on the main level and features a high ceiling, multiple windows & an En-suite bathroom with brick floors, a clawfoot tub & vintage vanity. Head upstairs and you'll enter an open loft style sitting room which is an ideal spot for watching TV, playing games, reading or using your laptop. The adjoining upstairs Bedroom is spacious with high ceiling & double windows. On the other end of the upper level is a laundry room, full bathroom and a small flex space or multi-purpose room. This great property was also designed with outdoor living in mind... there are multiple spaces for relaxation and room to park cars & your golf cart! The focal point is the recently installed in-ground heated & cooled pool overlooking the marsh & spacious fenced in backyard. You'll spend endless hours of fun with family & friends enjoying the laid-back Edisto lifestyle! The underneath area also has a large storage room for all of your beach & recreational gear and a roomy enclosed outdoor shower! Convenient location in the heart of Edisto on the bike path & just minutes to shopping, dining & right around the corner from the Mary Street beach access with golf cart parking. This fine home is being sold fully furnished with minor exceptions and is ready for your enjoyment! It is currently a primary residence but will also make an excellent short term rental or 2nd home on the coast! This is good one... COME SEE FOR YOURSELF!
Home Details
Home Type
- Single Family
Est. Annual Taxes
- $4,547
Year Built
- Built in 2021
Lot Details
- 0.25 Acre Lot
- Property fronts a marsh
- Elevated Lot
Home Design
- Traditional Architecture
- Pillar, Post or Pier Foundation
- Raised Foundation
- Metal Roof
- Vinyl Siding
Interior Spaces
- 1,367 Sq Ft Home
- 2-Story Property
- Smooth Ceilings
- Cathedral Ceiling
- Ceiling Fan
- Gas Log Fireplace
- Thermal Windows
- Window Treatments
- Insulated Doors
- Great Room
- Living Room with Fireplace
- Loft
- Wood Flooring
Kitchen
- Eat-In Kitchen
- Gas Range
- Microwave
- Dishwasher
- Kitchen Island
- Farmhouse Sink
- Disposal
Bedrooms and Bathrooms
- 2 Bedrooms
- Freestanding Bathtub
Laundry
- Laundry Room
- Stacked Washer and Dryer
Parking
- 2 Parking Spaces
- Carport
- Off-Street Parking
Outdoor Features
- In Ground Pool
- Beach Access
- Deck
- Screened Patio
Schools
- Northside Elementary School
- Colleton Middle School
- Colleton High School
Utilities
- Central Air
- Heat Pump System
- Tankless Water Heater
Community Details
Recreation
- Trails
Additional Features
- Edisto Beach Subdivision
- Community Storage Space
Map
Home Values in the Area
Average Home Value in this Area
Tax History
| Year | Tax Paid | Tax Assessment Tax Assessment Total Assessment is a certain percentage of the fair market value that is determined by local assessors to be the total taxable value of land and additions on the property. | Land | Improvement |
|---|---|---|---|---|
| 2024 | $3,528 | $589,500 | $230,000 | $359,500 |
| 2023 | $3,528 | $575,500 | $230,000 | $345,500 |
| 2022 | $3,531 | $575,500 | $230,000 | $345,500 |
| 2021 | $2,488 | $135,000 | $135,000 | $0 |
| 2020 | $2,489 | $135,000 | $135,000 | $0 |
| 2019 | $2,326 | $135,000 | $135,000 | $0 |
| 2018 | $2,300 | $7,800 | $7,800 | $0 |
| 2017 | $2,229 | $7,590 | $0 | $0 |
| 2016 | $1,920 | $6,600 | $6,600 | $0 |
| 2015 | -- | $6,600 | $6,600 | $0 |
| 2014 | -- | $6,600 | $6,600 | $0 |
Property History
| Date | Event | Price | List to Sale | Price per Sq Ft | Prior Sale |
|---|---|---|---|---|---|
| 10/27/2025 10/27/25 | For Sale | $1,198,000 | +787.4% | $876 / Sq Ft | |
| 11/06/2019 11/06/19 | Sold | $135,000 | 0.0% | -- | View Prior Sale |
| 10/07/2019 10/07/19 | Pending | -- | -- | -- | |
| 05/17/2019 05/17/19 | For Sale | $135,000 | -- | -- |
Purchase History
| Date | Type | Sale Price | Title Company |
|---|---|---|---|
| Interfamily Deed Transfer | -- | None Available | |
| Deed | $135,000 | None Available | |
| Deed | $110,000 | -- |
Mortgage History
| Date | Status | Loan Amount | Loan Type |
|---|---|---|---|
| Closed | $108,000 | Non Purchase Money Mortgage |
Source: CHS Regional MLS
MLS Number: 25028920
APN: 356-16-00-014
- 126 Jungle Rd
- 31 Palmetto Point Ln
- 207 Palmetto Blvd
- 209 Palmetto Blvd
- 308 Jungle Rd
- 309 Palmetto Blvd
- 305 Matilda St
- 126-D Jungle Rd
- 126-B Jungle Rd
- 405 Palmetto Blvd
- 413 Pompano Rd
- 513 Dolphin Rd
- 609 Palmetto Blvd
- 705 Palmetto Blvd
- 713 Sandpiper Ridge Rd
- 723 Jan Savage Way Unit Lot (A)
- 0 Hammocks Way Unit 24019575
- 697 Jan Savage Way Unit Lot (A-A-A)
- 806 Jungle Rd
- 0 Cheehaw St Unit Lot M
- 1625 Live Oak Park
- 8 Nautical Watch Way
- 1959 Marsh Oak Ln
- 1880 Andell Bluff Blvd Unit D-6
- 7222 Indigo Palms Way Unit 7222
- 3399 Freeman Hill Rd
- 714 N Reeve Rd
- 32 Sparrow Nest Point
- 144 Locust Fence Rd
- 5820 Chisolm Rd
- 1594 Point Park Dr
- 1 Tiller Island Dr
- 3494 River Rd
- 5454 5th Fairway Dr
- 5377 5th Fairway Dr Unit 128B
- 2 Venice Ct
- 1969 High Meadow St
- 54 Brindlewood Dr
- 2029 Harlow Way
- 5081 Cranesbill Way
