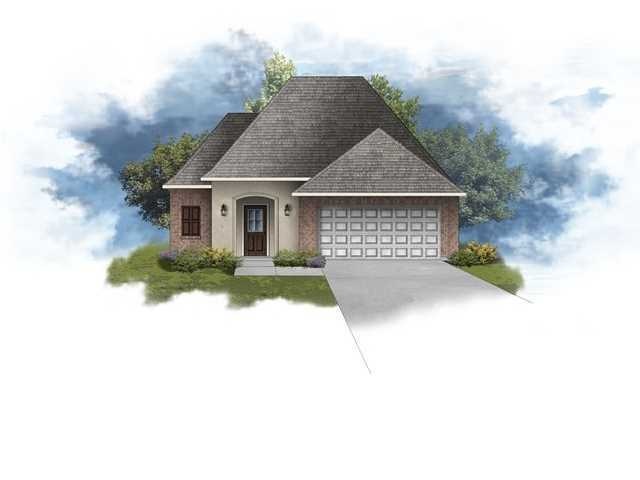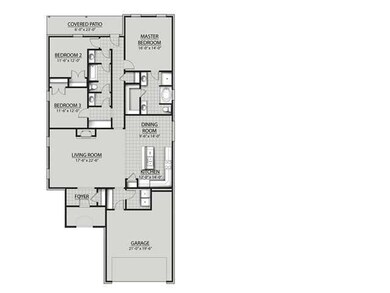
127 Kohen Luke Dr Lafayette, LA 70506
Central Lafayette Parish NeighborhoodHighlights
- Under Construction
- Traditional Architecture
- High Ceiling
- Spa
- Wood Flooring
- Covered patio or porch
About This Home
As of October 2020*** SOLD BEFORE LISTED *** BRAND NEW CONSTRUCTION AND ENERGY SMART HOME!!! DSLD HOMES' BEGONIA III A PLAN OFFERS A SPACIOUS 3 BEDROOM, 2 FULL BATH OPEN AND SPLIT FLOORPLAN. SPECIAL FEATURES INCLUDE: WOOD FLOORING IN LIVING ROOM, BEAUTIFUL BIRCH CABINETS, CERAMIC TILE FLOORING IN WET AREAS, 3 CM SLAB GRANITE COUNTER TOPS IN KITCHEN AND BATHROOMS AND AROUND FIREPLACE, UNDERMOUNT SINKS, JETTED TUB AND SEPARATE SHOWER IN MASTER BATHROOM, OIL RUBBED BRONZE SHOWER DOOR, STAINLESS STEEL APPLIANCES TO INCLUDE: MICRO-HOOD, RANGE/OVEN AND DISHWASHER, RECESSED LIGHTING IN KITCHEN, CROWN MOLDING, GAS FIREPLACE, ARCHITECTURAL SHINGLES, RADIANT BARRIER DECKING IN ATTIC, TANKLESS GAS WATER HEATER, HIGH EFFICIENCY LENNOX HVAC AND CENTRAL GAS HEATING SYSTEM, LOW E-3 DOUBLE INSULATED WINDOWS, BIB INSULATIO N IN WALLS, FIBERGLASS LOOSE FILL INSULATION IN ATTIC , FULL SOD, POST TENSION SLAB AND MUCH MORE. COMPLETION: TBD
Last Agent to Sell the Property
Joey Babineaux
Stone Ridge Real Estate License #57999 Listed on: 06/06/2014
Co-Listed By
Tiffany McGinty
Stone Ridge Real Estate
Last Buyer's Agent
Steve Stigall
Steve Stigall License #995682939
Home Details
Home Type
- Single Family
Est. Annual Taxes
- $1,145
Year Built
- Built in 2014 | Under Construction
Lot Details
- 5,610 Sq Ft Lot
- Lot Dimensions are 51 x 110 x 51 x 110
- Landscaped
- Level Lot
Home Design
- Traditional Architecture
- Brick Exterior Construction
- Frame Construction
- Composition Roof
- Stucco
Interior Spaces
- 1,973 Sq Ft Home
- 1-Story Property
- Crown Molding
- High Ceiling
- Ceiling Fan
- Ventless Fireplace
- Gas Log Fireplace
- Living Room
- Dining Room
- Washer and Electric Dryer Hookup
Kitchen
- Stove
- Microwave
- Plumbed For Ice Maker
- Dishwasher
- Disposal
Flooring
- Wood
- Carpet
- Tile
Bedrooms and Bathrooms
- 3 Bedrooms
- Walk-In Closet
- 2 Full Bathrooms
- Spa Bath
- Separate Shower
Home Security
- Prewired Security
- Fire and Smoke Detector
Parking
- Garage
- Garage Door Opener
Outdoor Features
- Spa
- Covered patio or porch
- Exterior Lighting
Schools
- C S Burke Elementary School
- Judice Middle School
- Acadiana High School
Utilities
- Central Heating and Cooling System
- Heating System Uses Natural Gas
- Community Sewer or Septic
- Cable TV Available
Community Details
- Emerald Lake Subdivision, Begonia Iii A Floorplan
Listing and Financial Details
- Home warranty included in the sale of the property
- Tax Lot 31
Ownership History
Purchase Details
Purchase Details
Home Financials for this Owner
Home Financials are based on the most recent Mortgage that was taken out on this home.Purchase Details
Home Financials for this Owner
Home Financials are based on the most recent Mortgage that was taken out on this home.Similar Homes in Lafayette, LA
Home Values in the Area
Average Home Value in this Area
Purchase History
| Date | Type | Sale Price | Title Company |
|---|---|---|---|
| Gift Deed | -- | None Listed On Document | |
| Deed | $203,500 | None Available | |
| Deed | $199,900 | Dsld Title Llc |
Mortgage History
| Date | Status | Loan Amount | Loan Type |
|---|---|---|---|
| Previous Owner | $193,325 | New Conventional | |
| Previous Owner | $196,278 | FHA |
Property History
| Date | Event | Price | Change | Sq Ft Price |
|---|---|---|---|---|
| 10/23/2020 10/23/20 | Sold | -- | -- | -- |
| 08/27/2020 08/27/20 | Pending | -- | -- | -- |
| 07/31/2020 07/31/20 | For Sale | $205,000 | +2.6% | $103 / Sq Ft |
| 10/24/2014 10/24/14 | Sold | -- | -- | -- |
| 06/06/2014 06/06/14 | Pending | -- | -- | -- |
| 06/06/2014 06/06/14 | For Sale | $199,900 | -- | $101 / Sq Ft |
Tax History Compared to Growth
Tax History
| Year | Tax Paid | Tax Assessment Tax Assessment Total Assessment is a certain percentage of the fair market value that is determined by local assessors to be the total taxable value of land and additions on the property. | Land | Improvement |
|---|---|---|---|---|
| 2024 | $1,145 | $19,723 | $2,542 | $17,181 |
| 2023 | $1,145 | $18,993 | $2,542 | $16,451 |
| 2022 | $1,727 | $18,993 | $2,542 | $16,451 |
| 2021 | $1,733 | $18,993 | $2,542 | $16,451 |
| 2020 | $1,725 | $18,993 | $2,542 | $16,451 |
| 2019 | $947 | $18,993 | $2,750 | $16,243 |
| 2018 | $1,027 | $18,993 | $2,750 | $16,243 |
| 2017 | $1,026 | $18,993 | $2,750 | $16,243 |
| 2015 | $1,028 | $18,993 | $2,750 | $16,243 |
Agents Affiliated with this Home
-
DAWN FOREMAN
D
Seller's Agent in 2020
DAWN FOREMAN
Keller Williams Realty Acadiana
(337) 280-3492
31 in this area
213 Total Sales
-
Ryan Petticrew
R
Buyer's Agent in 2020
Ryan Petticrew
Keller Williams Realty Acadiana
(337) 255-7481
27 in this area
148 Total Sales
-
J
Seller's Agent in 2014
Joey Babineaux
Stone Ridge Real Estate
-
T
Seller Co-Listing Agent in 2014
Tiffany McGinty
Stone Ridge Real Estate
-
S
Buyer's Agent in 2014
Steve Stigall
Steve Stigall
Map
Source: REALTOR® Association of Acadiana
MLS Number: 14254205
APN: 6153000
- 128 Emerald Star Ln
- 245 Ivory St
- 117 Larry St
- 400 Mustang St
- 101 Long Creek Ln
- 111 Georgetown Loop
- 201 Long Creek Ln
- 202 Long Creek Ln
- 203 Long Creek Ln
- 204 Long Creek Ln
- 103 Long Creek Ln
- 104 Georgetown Loop
- 115 Breckenridge Loop
- 202 Victory Dr
- 128 Silver Medal Dr
- 119 Bronze Medal Dr
- 116 Bronze Medal Dr
- 505 Herbert Rd
- 163 Gena Marie Dr
- 309 Olympic Dr

